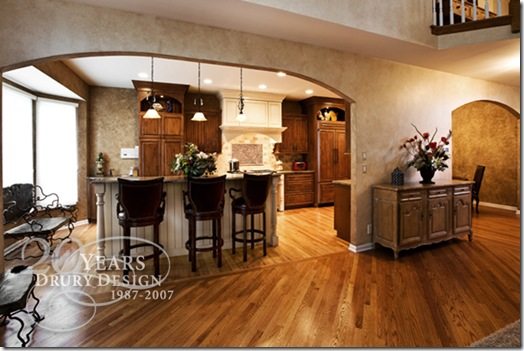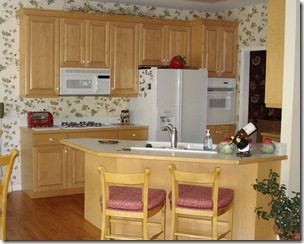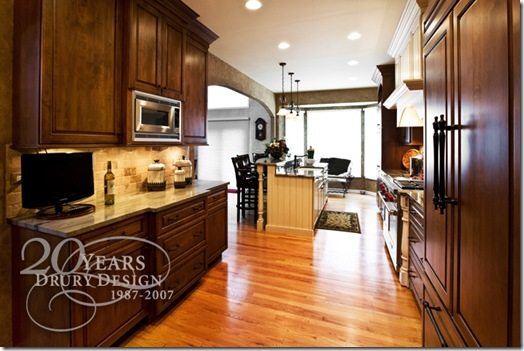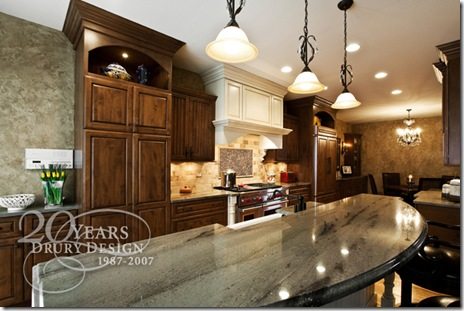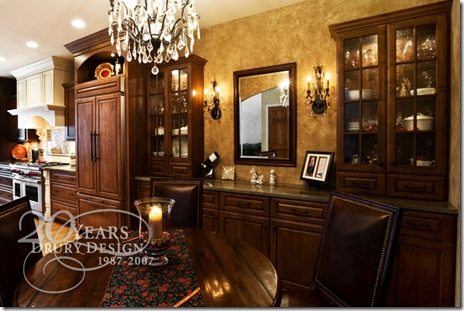Kitchen Design: A Touch of Tuscany
The Mission: To re-design and renovate the kitchen and dining room in this suburban Chicago townhome by combining the two spaces for more room for cooking and entertaining and create a “Tuscan” feel throughout.
After
Before
The Mission
To re-design and renovate the kitchen and dining room in this suburban Chicago townhome by combining the two spaces for more room for cooking and entertaining and create a “Tuscan” feel throughout.
“We wanted to utilize the limited space and create a custom kitchen; one that reflects our personalities and also to improve the functionality of the kitchen overall. We also wanted to maximize the spaces and we wanted it to look nice for entertaining our guests as well”.
The Challenge
The client requested adding a larger island which could function as the prep/sink area and add additional seating for guests. Since the existing kitchen had a small Island and was very narrow and small it was not possible to fit an Island in the center of the existing space that would include the required requests. The client rarely utilized the formal dining room a collective decision was made to combine the kitchen and dining room into one large space.
The Solution
In order to incorporate a substantial sized island in the design, the opening to the kitchen needed to be reworked. The load-bearing wall couldn’t be shortened so instead the header was reworked into a smooth eyebrow arch which opened up the kitchen to the living room area. The island placement was centered on the arch and included a raised top at bar height, (42″) for privacy from the Living Room.
Since the client requested that the Kitchen and Dining Room be combined, the eyebrow arch was also added in the opening to the Dining Room. This provided a grand entrance to an open, inviting room as guests entered the front door. By combining the two rooms the Dining area became less formal and more of a “meeting” area to sit and relax contiguous with the kitchen.
To fulfill the “Tuscan” feel various moldings were incorporated throughout the Kitchen. Curved valances, to match the header arches, were added above the pantry, refrigerator and as the hood valance while hand carved corbels were placed under the hood valance. While columns on either side of the range add to the intricate detail they also act as spice pullouts. The bead board within the open cabinets and on the door panels flanking either side of the hood bring together all of the wood details. A tumbled marble subway tile brings softness to the splash while the 5/8 x 5/8 polished marble tile draws attention to the hood/hearth area.
“Our new kitchen embraces a feeling of warmth and comfort, it gives a timeless, yet more relaxed appearance. It can be as casual as any “everyday” kitchen. By the way it has been designed however, we are now able to entertain our guests no matter what the occasion might be. Since this kitchen also has a formal flair, with the right table settings and various center pieces, the kitchen can be as formal as any dining room. We are very happy with the outcome and our guests always comment on the remarkable transformation.
The clients do much more entertaining now and can enjoy their guests’ company while they are cooking in their new and much-improved kitchen space.
Materials List:
Cabinetry: The Grabill Cabinet Company
Door Style: Glazed Full Overlay, Alder Wood
Countertop Materials: Wild Sea Granite
Appliances: 48” Wolf Dual Fuel Range w/Griddle
42” Kitchen Aid French Door Refrigerator
GE Microwave
Miele Dishwasher
Sink, Faucet & Soap Dispenser: Kohler Sink & Blanco Faucet & Soap Dispenser
Client comments and commendation:
“We initially just visited their studio in Glen Ellyn since we had been thinking about remodeling our kitchen for awhile.”
“And now the kitchen is more functional than ever; it’s easier now to prepare meals and entertain in our kitchen since everything is exactly as it should be. I also love that it can be very casual or we can make it as formal as if we were dining in a dining room area at any time. The cabinetry, and there are plenty of cabinets as well as drawers, all seem to compliment the other features like the stone work, counter tops …everything flows!”
“If I had any advice to give to someone doing a new kitchen, I would say plan your dream kitchen with your designer as if the sky were the limit. You’ll be surprised at what can be done to transform your space into what you never dreamed was ever possible at an affordable cost. Make sure to use quality cabinetry as this will surely keep your kitchen looking very nice for years after the work has been completed. Our experience with our Drury Design was a pleasure. Our designer really listened to our ideas and transformed them into a truly unique custom kitchen!”
Mike & Brenda, Winfield, IL

