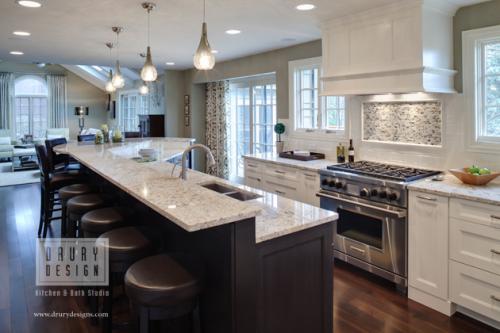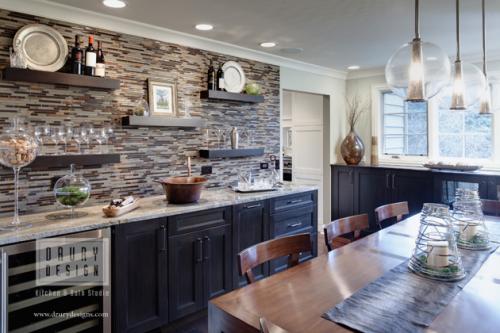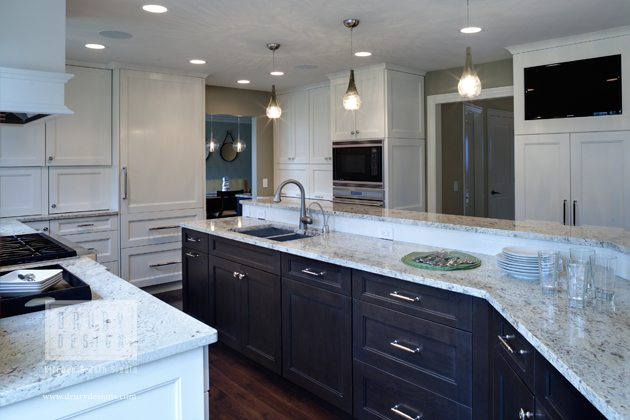Kitchen Remodeling Ideas Spark Multi-Room Remodels
Did you read about the multi-room Glen Ellyn Kitchen Remodel Project Before and After story? There’s so much to talk about that we’re adding another post to cover the details.
We are seeing more and more homeowners choose to do a multi-room remodel that spills out of the kitchen around the first floor, into the family room or dining room. Learn how a recent Glen Ellyn kitchen remodel expanded into the adjacent family and dining rooms creating a seamless area for family entertaining.
This home’s first floor was completely transformed from the homeowner’s dated original floorplan to a fresh and modern entertaining space.
Ten grandchildren inspired this traditional home’s stunning multi-room renovation.
Kitchen Remodeling Ideas Inspire Sweet Home Makeovers

Tying in the kitchen with the adjacent family and dining rooms added space and made the remodeled kitchen area perfect for entertaining in this Glen Ellyn kitchen design and remodel.
Many people are doing multi-room remodels now. They look at their future and decide that the traditional uses of the rooms they have are not what they want now and into the future. The rooms are being made over to work for them and their lifestyle and entertaining style.
To enlarge the entertaining space, a wing wall was removed to completely open the kitchen to the family room’s TV, fireplace and conversation area.
The entrance to the dining room was enlarged and the door was removed to provide easy movement between the two rooms.

The adjacent dining room remodel in this recent Glen Ellyn kitchen remodel features a bar area with a tile wall focal point and plenty of light from the new windows.
The cabinetry in the dining room is finished in the same rich dark wood as the island, which provides additional continuity throughout the space.
A sleek, long island seats up to 10. Pendant lighting, can lighting and new windows provide layers of light throughout the day and evening.

The new kitchen design improved the flow by removing the door between the kitchen and dining room in this Chicago area kitchen remodel.
An integrated refrigerator anchors the kitchen wall. An elegant hood over the 36” range ensures proper ventilation while balancing the space between each window
The desk/message center is disguised with cabinet doors that come down to the counter.
Shallow depth pantry storage was added, which also provided the perfect location for the TV. It was installed with a frame around it that may be removed when service is needed.
Drury Design Kitchen Cabinets Detail
A feature in many of our recent Chicago area interior design projects, mixing bright and light with dark and rich cabinetry is one of 2012’s top design trends. Grabill Cabinetry Company, Drury Design’s cabinetry partner, built the custom cabinetry.
Wondering about the details?
-Drury Design Kitchen Cabinets – Maple Hampton Style Grabill Woodline in Pearl White
-Drury Design Island and Dining Room Cabinets – Cherry Hampton Style Grabill Woodline in Scandia
-Drury Design Kitchen Granite – Bianco Romano
-Dining Room Granite – Austral Coffee
What about this kitchen inspires you?
