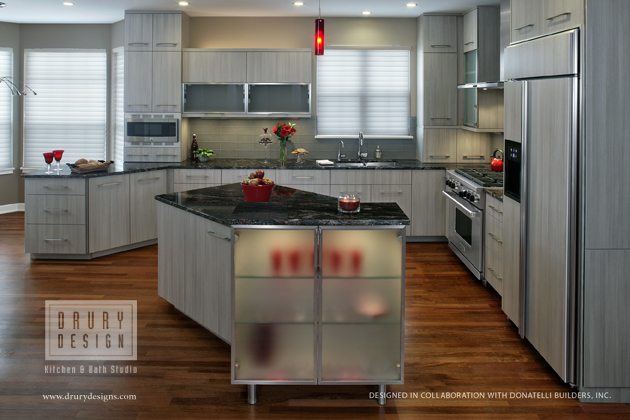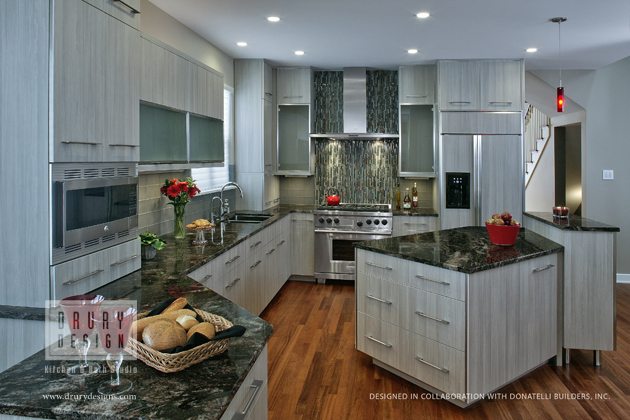Schaumburg Kitchen Remodel Wins Chrysalis Award
A contemporary kitchen remodel in Chicago’s northwestern suburbs recently won a prestigious 2014 Regional Chrysalis Team Award.
Chris Donatelli, founder and president of Donatelli Builders in Wayne, led the award-winning trio. Our president, Gail Drury, CMKBD, developed the kitchen design plans, and Vicki Oviitt, an interior designer based in Wheaton, contributed interior design expertise.
One room in a complete townhouse renovation, the kitchen design is a great example of how an award-winning team collaborates together.
“We’re always honored to partner with leaders like Donatelli Builders and Vicki Oviitt. We admire their work and enjoy creating client projects as a team. Congrats go out to Chris, Vicki, and the homeowners on the Chrysalis award.” said Gail Drury.
Chris Donatelli said, “For this kitchen, I felt that Gail Drury of Drury Design would be a great fit. Gail went right to work by carefully reviewing the wish list and walking the clients through a 10-page questionnaire to fine-tune their family’s needs. She then developed four preliminary floor plans with completely different ideas in each. After some brainstorming with the team, a combination of the four plans was chosen, incorporating different elements that were most important to the owners.”

The purpose of the remodel was to transform a very small kitchen into the functional hub of a 2,500-square-foot townhouse. Although the space was sizable, like many townhouse units, the original builder’s plans did not capitalize on the townhouse’s full potential. Both avid cooks, the couple wanted to create a fully functional space for their young, active family and their guests.
Modern Townhouse Kitchen Remodeling Details
Builder: Chris Donatelli, Donatelli Builders in Wayne, Illinois
Kitchen Design: Gail Drury, CMKBD, Drury Design Kitchen & Bath Studio in Glen Ellyn, Illinois
Interior Design: Vicki Oviitt, Wheaton, Illinois
In the kitchen, there were two top priorities:
1. Upgrading functionality with design innovations and professional quality appliances.
2. Updating the look to a more modern European-inspired feel. At the main entrance, the homeowners wanted to improve the entrance area that previously revealed a view of a laundry room.
Fitting everything the clients wanted into the small space was Gail’s biggest kitchen design challenge. Here’s a look at project’s design details.

Cabinetry Sets Tone
The client was looking for a very European, clean look so they selected frameless European style custom cabinetry. The finish is low-maintenance, moisture-resistant, and incredibly durable. They liked the idea of glass doors to break up the “sea of wood” and add interest. The horizontal lines of the cabinets are nicely complimented with the vertical lines in the tile backsplash behind the range hood.
Multilevel Island Separates and Stores
A new multilevel island, with a raised decorative glass door cabinet, creates a visual separation between the living room and the kitchen. The unique shape of the island adds a distinctive focal point. To maximize storage, the island is also equipped with large drawers and rollouts.
Floor plan Opens Space, Adds Mudroom, Relocates Laundry
Removing the broom closet expanded the usable space for the cabinetry and refrigerator while providing a much-needed space between the range and sink base cabinets. The original laundry room was relocated to make room for a new mudroom area with custom storage units with a built-in desk and message center.
Range Wall Focus
The revived range wall includes a decorative stainless steel hood. The Bliss Mosaic glass backsplash accent tile was designed and installed vertically for the greatest visual first impression when entering the home.
Lighting for Tasks
The new lighting plan includes a combination of dimmable LED recessed cans, modern-inspired hanging fixtures with a chrome finish, under-cabinet lights, and continuous plug strips to be sure that there are adequate task lighting and accessible electric without disrupting the glass wall tile with outlets.
Colors Complements Space
The paint color, Benjamin Moore “Stone Hearth” 984, complements the serene, natural feel of the space.
Appliances Upgrades
The new kitchen is outfitted with appliance upgrades, including:
- Six-burner Wolf range
- GE Monogram refrigerator and freezer with custom door panels
- Miele Dishwasher
About The Chrysalis Awards
Since 1993, the Chrysalis Awards have honored the finest remodeling projects in the country. The goal is to provide consumers, remodelers, designers, architects, and editors with a resource for remodeling ideas and to identify those companies that produce award-winning work. All remodelers presented are recipients of the prestigious Chrysalis Award, which honors the talent, creativity, and professionalism within the remodeling industry.
About Donatelli Builders
Recognized by architects, clients and vendors alike as a consummate professional, Chris Donatelli brings an innovative approach to custom home building, renovation and remodeling. As president of Donatelli Builders, Chris and his team of hand-picked tradespersons embrace each project with the meticulous attention to detail that the luxury and upper-middle home market demands.
What do you like most about the new kitchen?
