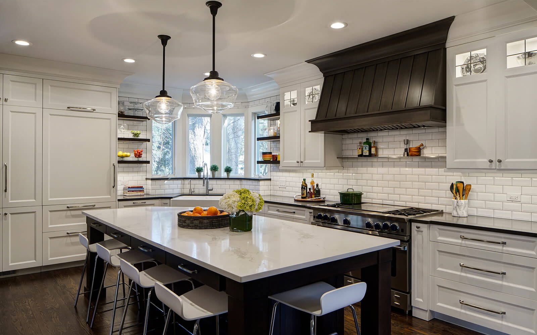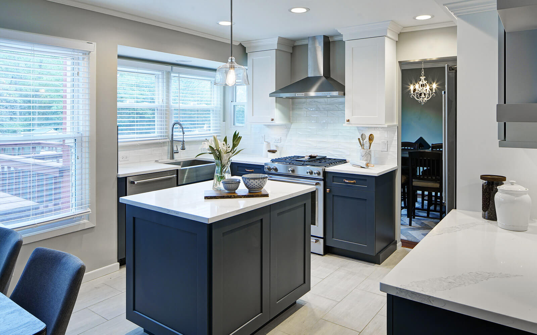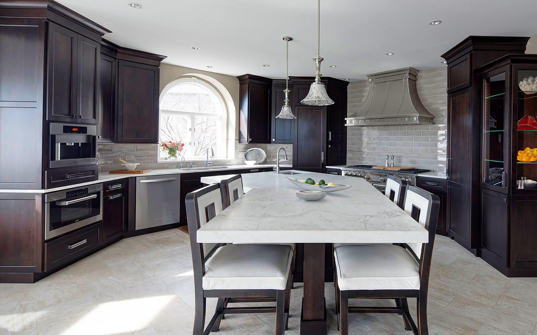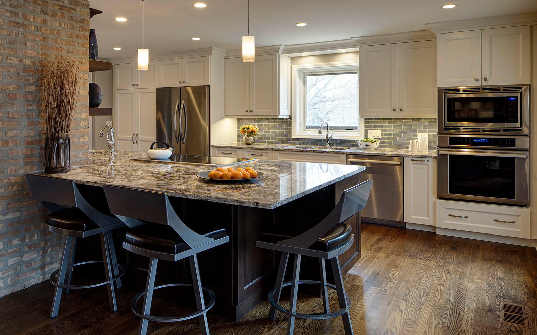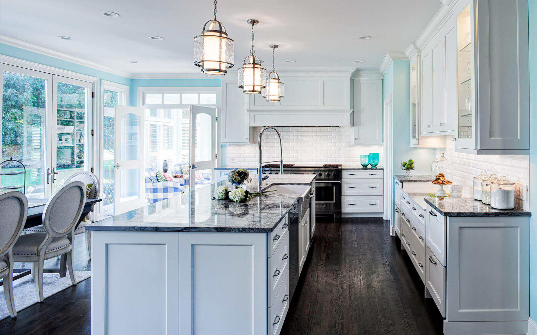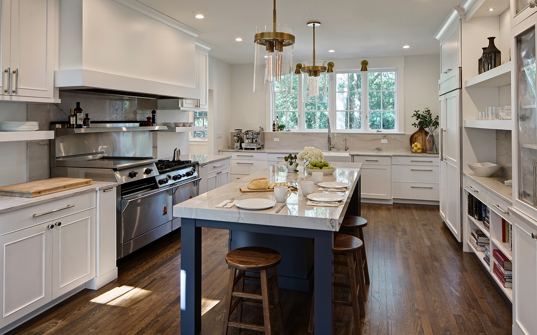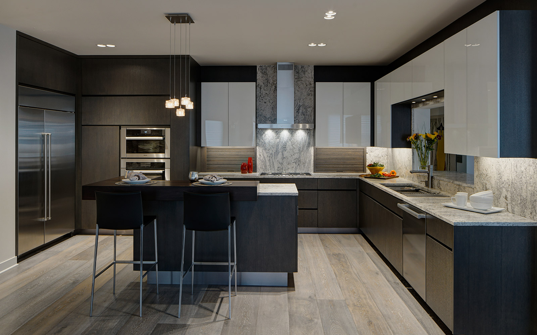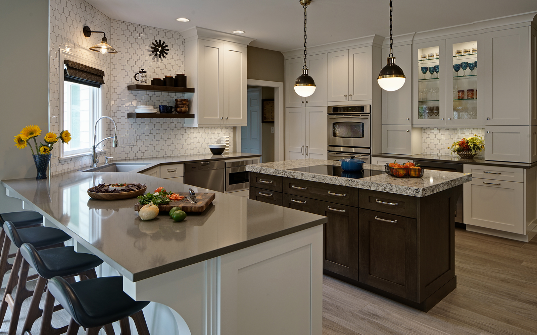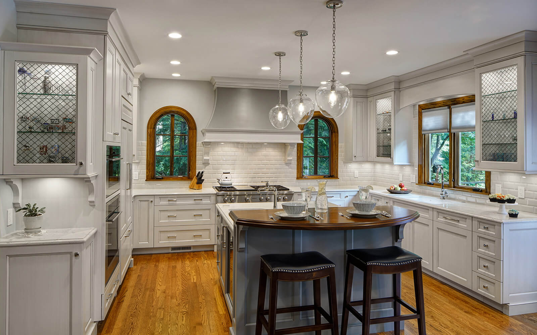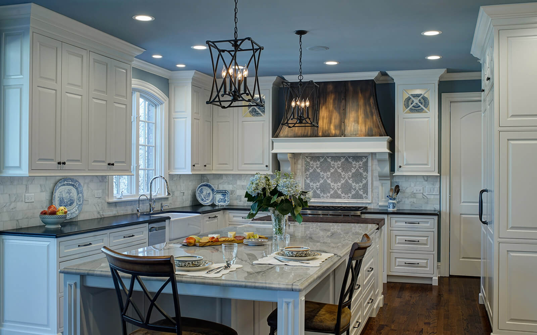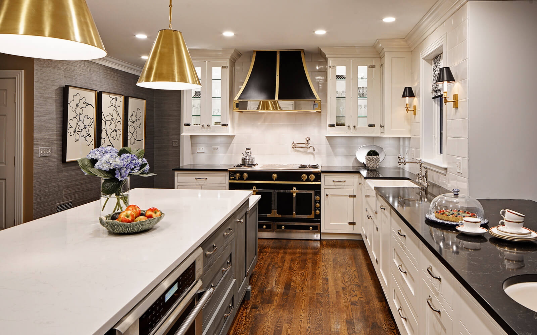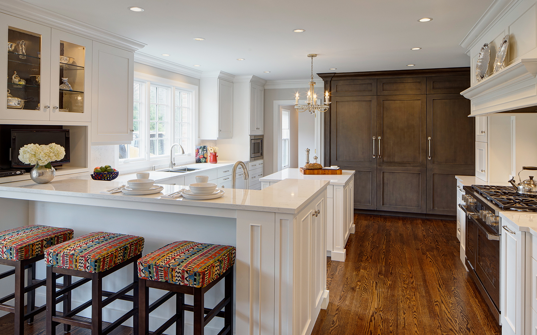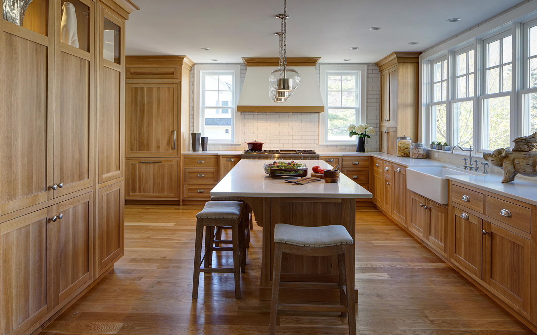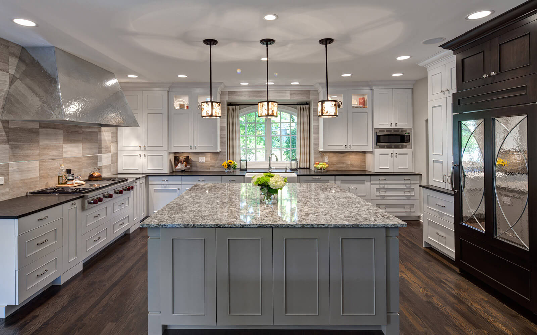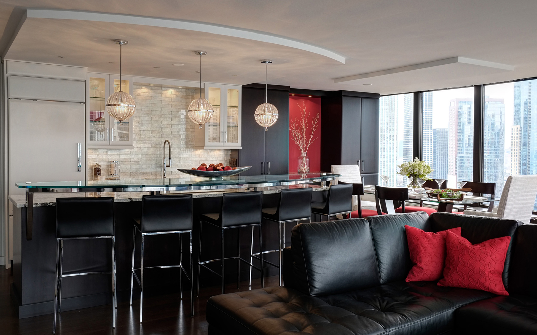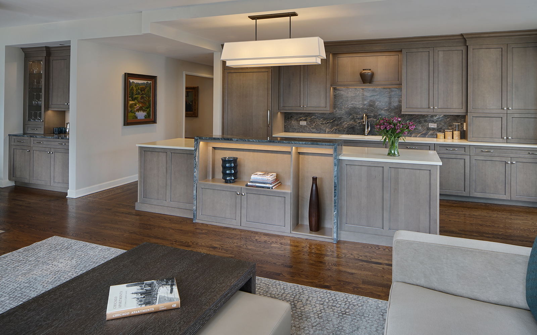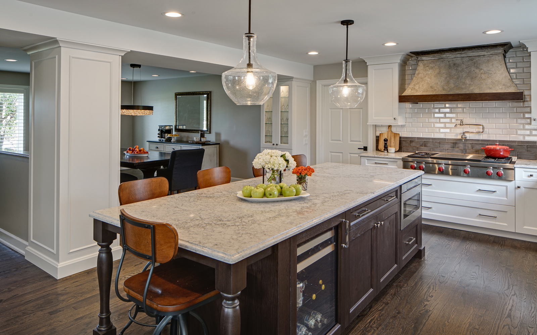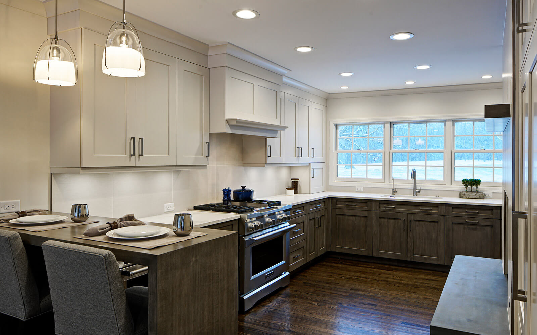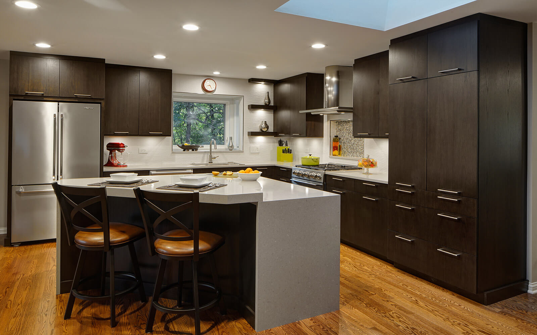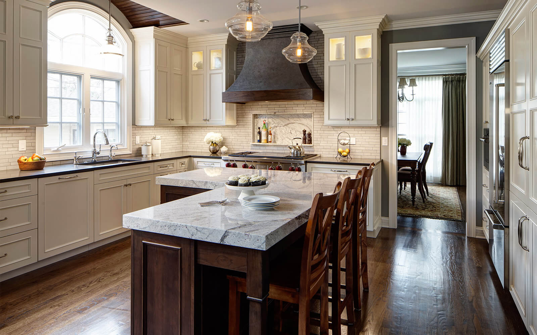Understanding Kitchen Layouts
A Guide to Understanding Kitchen Layouts
The is the most crucial aspect of your ; the ideal will ensure you are optimizing , creating work areas, and enjoying comfortable . A well thought out is very important to the overall functionality of any kitchen and should be carefully considered.
The is the shape that is made by the arrangement of the , major and storage areas. This creates the kitchen’s work triangle – the path that you make when moving from the refrigerator, to the sink, to the range to prepare a meal. Ideally, a person should be able to move effortlessly in the center of the work triangle while quickly switching between stations. When designing your new kitchen and choosing the best solutions for your home, one of the first considerations is the overall layout of the kitchen.
Designing a Kitchen Layout
When choosing a it’s important to consider how you and your family will use the space. There are five fundamental layouts for most kitchens – the L, G, U, single, and galley. While certain floor plans create a more spacious, , each can be enhanced with the right and decorative accents. Depending on the overall size of your kitchen, a kitchen island can be added to many of these layouts to expand storage and create additional . The width of walkways between and the island is important and your will help determine if you have enough space to accommodate an island. Kitchen islands can be created in all shapes and sizes and you are not limited to a standard square or rectangular shape.
You and your may need to work within the space of your current kitchen, OR you may decide to remove or reconfigure walls to expand the space which would give you additional options for your . When looking at each layout, focus on the work triangle created in the room – you may find a kitchen that you prefer over your own. Keep in mind – even if you’re not making significant structural changes to the kitchen, you can still enhance the layout with the right .
Whatever you decide, we recommend working with a to select the and create a kitchen that works best for you.
THE
The L-shaped layout is the most configuration, according to the NKBA 2019 trends. With great ergonomics, this layout makes and avoids traffic problems by providing plenty of in two directions. This layout puts the kitchen workspaces on two adjoining walls, forming an L. This design helps keep traffic out of the kitchen, and gives you room for a and chairs or an island. L-shaped kitchens can be constructed in any number of ways, but it’s important to consider the foot traffic expected, need for and , the positioning of the sink in relation to walls and windows, and the lighting arrangements of the kitchen before building a corner unit into your home.
THE G-SHAPED KITCHEN
The G-shaped kitchen is a version of the , with the same amount of and storage options that surround the cook on three sides. However, the difference with the G-shaped kitchen is the peninsula or partial fourth wall of additional . G-shaped gives you continuous and cabinet storage, more so than any other layout. You have ample options to configure your work triangle and potentially add extra so multiple cooks can fit comfortably.
THE
A U is a that features three walls that are lined with and . It is an design that frees up floor space. A U is a kitchen that maximizes the wall space by using the walls for and . It’s a good layout to use if you need a large space to prep or cook on or when there will be multiple cooks in one area. Its U-shaped design makes it easy for chefs and homeowners to access various areas of the kitchen without needing to walk across the room.
THE SINGLE WALL KITCHEN
and are fixed on a single wall in this space-saving layout, found mainly in condos or loft spaces. In the single wall layout, all major work zones are ararnged across one wall. Putting everything on one wall frees up more room for dining, and doesn’t block the windows.
THE A ‘s layout is characterized by two parallel countertops that incorporate a walking area in between. This is a good layout to be used by a single chef, or two at the very most unless the kitchen is very long. With workspaces on both sides, a cook can easily set up a basic cooking triangle by having two elements on one wall and a third centered between them on the opposite wall. The traditional may be narrow, but that doesn’t mean the style options are slim. From that reaches the ceiling to bright overhead lighting, a galley style kitchen can be designed as a functional and beautiful space.
Ultimately when you work with your designer to perfect your , it should reflect your favorite use for the area. Accounting for your available space, solving any unique storage issues, and ensuring that you get everything out of your kitchen should be a fun problem! Knowing the available layouts’ and what each one offers should help you move forward but, if you need help deciding which layout is best for you, fear not. Head over to our CONTACT page, fill out a free consultation request, and we’ll help you throughout your .

