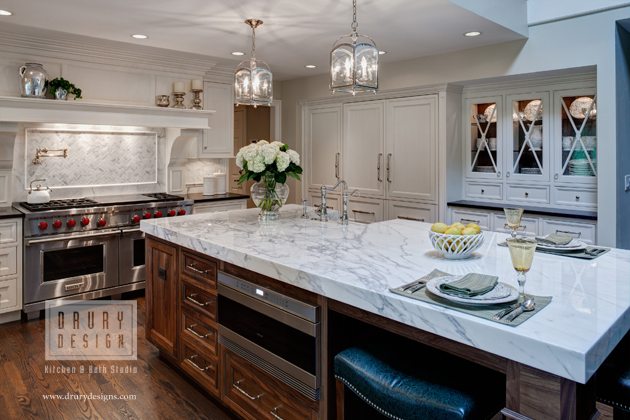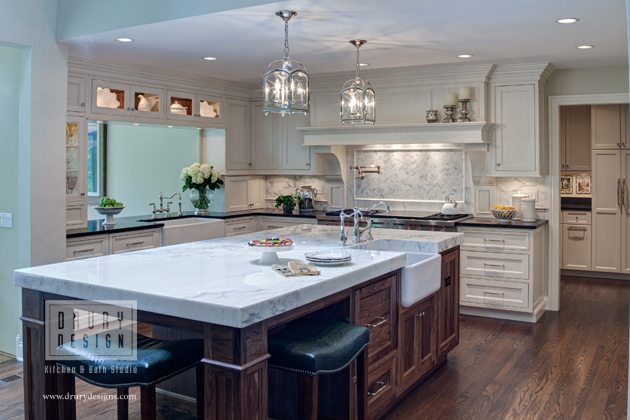ASID 2014 Interior Design Award Goes to Burr Ridge Kitchen Remodel
When we first meet our clients, our goal is to work side by side to create a space that is more beautiful, purposeful, and functional than we ever imagined. We’re delighted to announce that two of our client projects recently won prestigious 2014 American Society of Interior Design [ASID] Illinois Excellence Awards.
Gail Drury, NKBA CMKBD [Certified Master Kitchen and Bath Designer], and Ginny Blasco, ASID, of Ginny Blasco Design Studio in Chicago partnered on the winning projects, a multi-cook kitchen remodel in Burr Ridge and a rec room reimagined in Glen Ellyn.

A double award winner, in addition to the ASID 204 Design Excellence Award, the Burr Ridge kitchen remodel also won first place, medium kitchen category, in NKBA Midwest’s 2013 Design Visions Competition.
Also an ASID Illinois first place winner, the Glen Ellyn basement remodel project won the competition’s singular space design category award. Read more about the Rec Room Reimagined as a Rustic Lodge in Glen Ellyn.
2014 ASID Interior Design Excellence Awards
For many years the ASID Illinois Chapter has recognized superior interior design as part of its annual Design Excellence Competition. ASID Illinois invites designers to submit their best work and compete in 24 different categories. Winners are selected by a distinguished panel of judges and are then honored at the Celebration of Design Awards gala.
“The Drury Design team is honored to win our first ASID awards,” Gail Drury said. “Working in concert with Ginny, these projects illustrate how clients and designers can create custom living spaces.”

2014 ASID Award-Winning Multi-Cook Kitchen Remodel in Burr Ridge
After making do with an undersized and underpowered 70’s style kitchen for 20 years, the clients wanted a better workflow, space for entertaining, modern features, professional appliances, and room for two cooks.
Construction Design Details
- Moved dining room to extend into existing living room space
- Downsized the existing study and moved a non-load bearing wall
- Enlarged sunroom opening to let in more light and increase visibility
- Expanded the floorplan for more design options, including larger cooking and entertaining spaces
- Created two distinct work triangles
- Installed a new prep sink next to a second dishwasher
Interior Design Details
A large mantle hood and vent with custom corbels, frames a Wolf 60” pro-style range. To compliment the home’s traditional style, glass cabinets with X style mullions as accents add more traditional touches. The island’s walnut cabinetry accents the backs of the glass door cabinets. Tile in the backsplash complements the Calcutta gold marble island top.
Read more about the Multi-Cook Kitchen Remodel in Burr Ridge.
Free Kitchen Design Guide
 If you’re thinking about starting your own kitchen renovation, download our free kitchen design guide to learn more about the entire kitchen remodeling process.
If you’re thinking about starting your own kitchen renovation, download our free kitchen design guide to learn more about the entire kitchen remodeling process.
