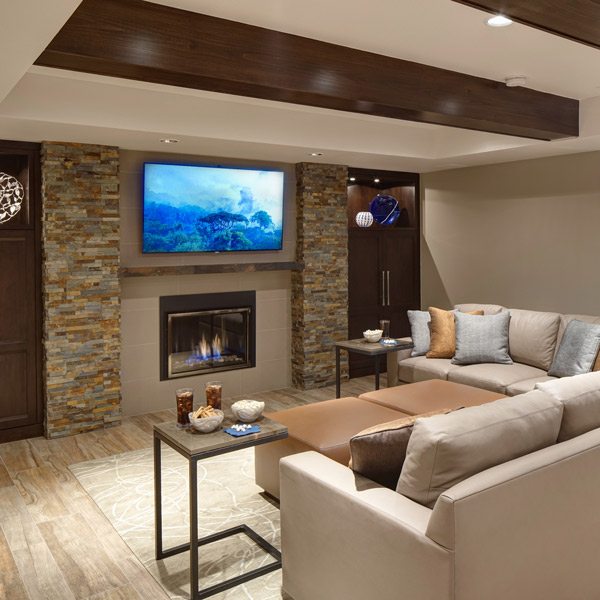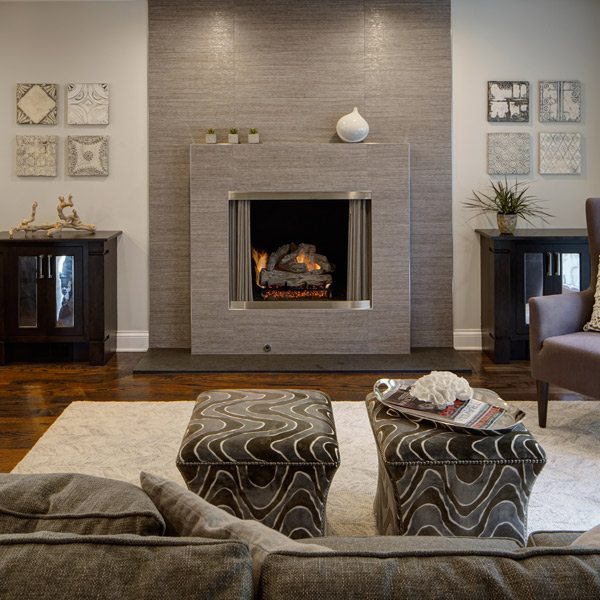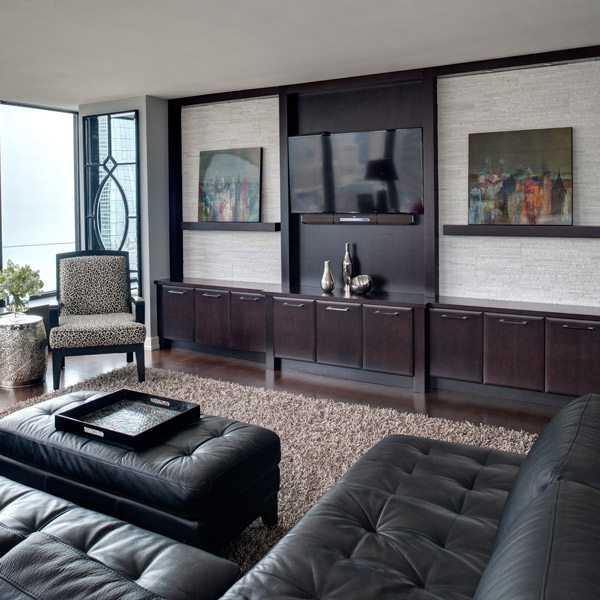Family Room Design
-
Family Room
-
Home Office
-
Mud Room
Along with the kitchen, your family room is the heart of your home, and you want your family’s unique personality and lifestyle to be reflected in your family room design.
A cohesive design provides continuity by ensuring that the aesthetic of a kitchen renovation is carried through to adjacent rooms such as the family room (or vice versa).
When considering family room ideas, you and your designer have many options for different areas and focal points, from furniture combinations to entertainment centers, and more. The fireplace is often the centerpiece of many family rooms, and dressing up the fireplace wall is often the main focus and goal of clients’ design requirements. The fireplace is often located across from the room’s entrance and offers up a fantastic design opportunity- such as a prominent place to display your family pictures!
Family rooms can also be ideal for beautiful built-ins like wet or dry bars, fireplace walls with room for a mounted television, bookcases, buffets, or extra storage. It’s important to decide what will work best for your family and your needs, and a Drury designer can help you make those decisions!
By incorporating open shelving for displaying family mementos, television and sound integration, and increased storage, the family room has become an essential part of the full kitchen remodel.
Here are some recent examples of family room designs from our portfolio of client projects. Visit our Chicago-area Glen Ellyn design studio to see our kitchen solutions in person and talk to one of our award-winning designers about your kitchen project.

Rec Room Re-Imagined – Basement Remodel

L-Shaped Kitchen Design Perfected – Hinsdale, IL

