Designer Spotlight: Alicia Saso
When Alicia Saso first explored commercial design at Columbia College Chicago, she quickly realized her passion lay in crafting spaces that felt deeply personal. Now, with years of experience at Drury Design—where she’s thrived since 2006—Alicia combines meticulous planning with a keen eye for materials to create kitchens and baths that are as functional as they are stunning. Known for her ability to translate clients’ lifestyles into tailored designs, she believes a beautiful space only shines when every detail serves a purpose. We sat down with Alicia to learn how she balances trends with timelessness, her tricks for maximizing small spaces, and why Disney World fuels her creativity.
Q: What inspired you to pivot from commercial to residential design?
A: My college projects were all about commercial spaces, but I craved that personal connection. Residential design lets me solve real-life puzzles for families—whether it’s a coffee station for a caffeine enthusiast or a dog-friendly mudroom. When I joined Drury, their structured yet creative process felt like the perfect fit. Funny enough, I still geek out over floor plans first—materials come second!
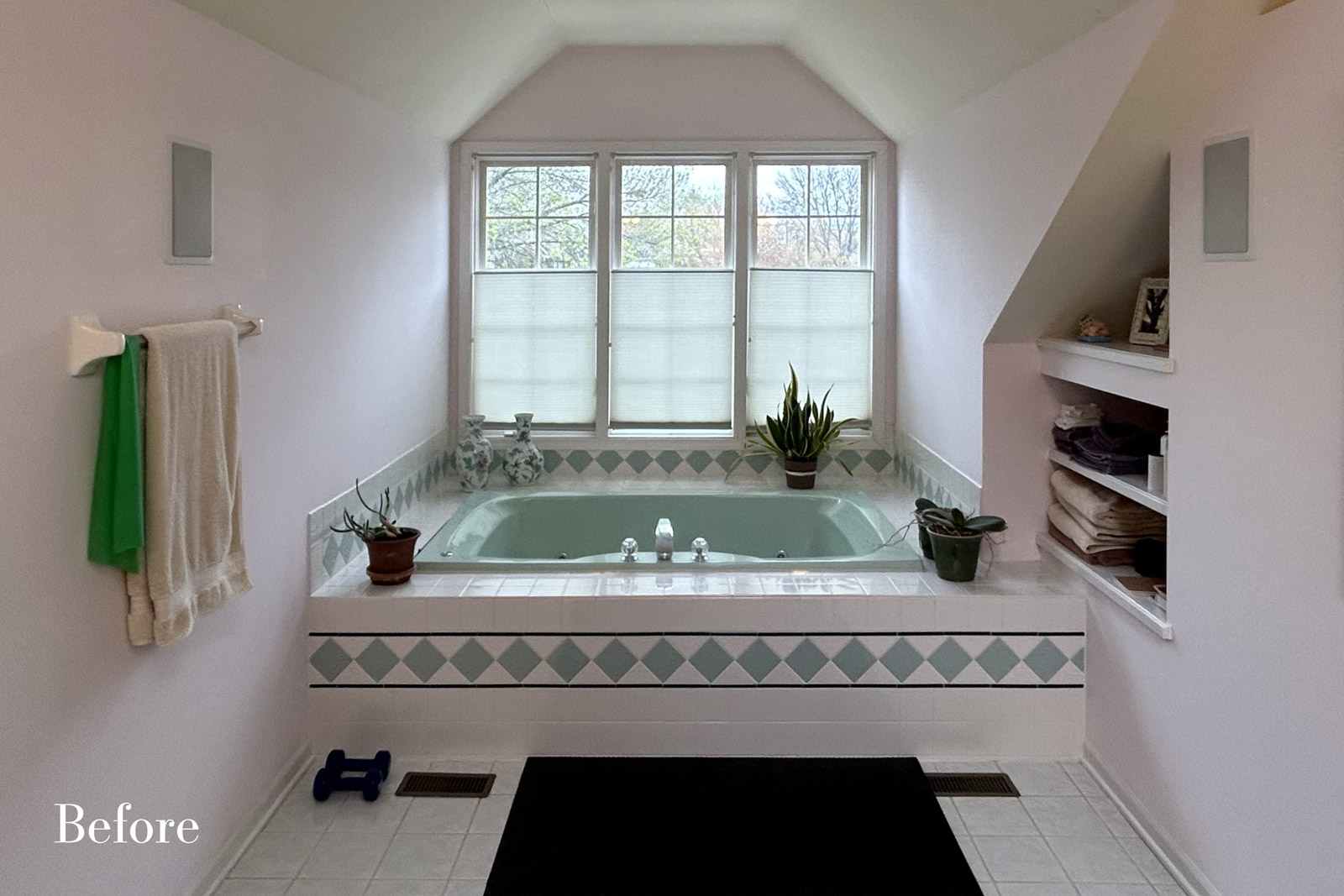
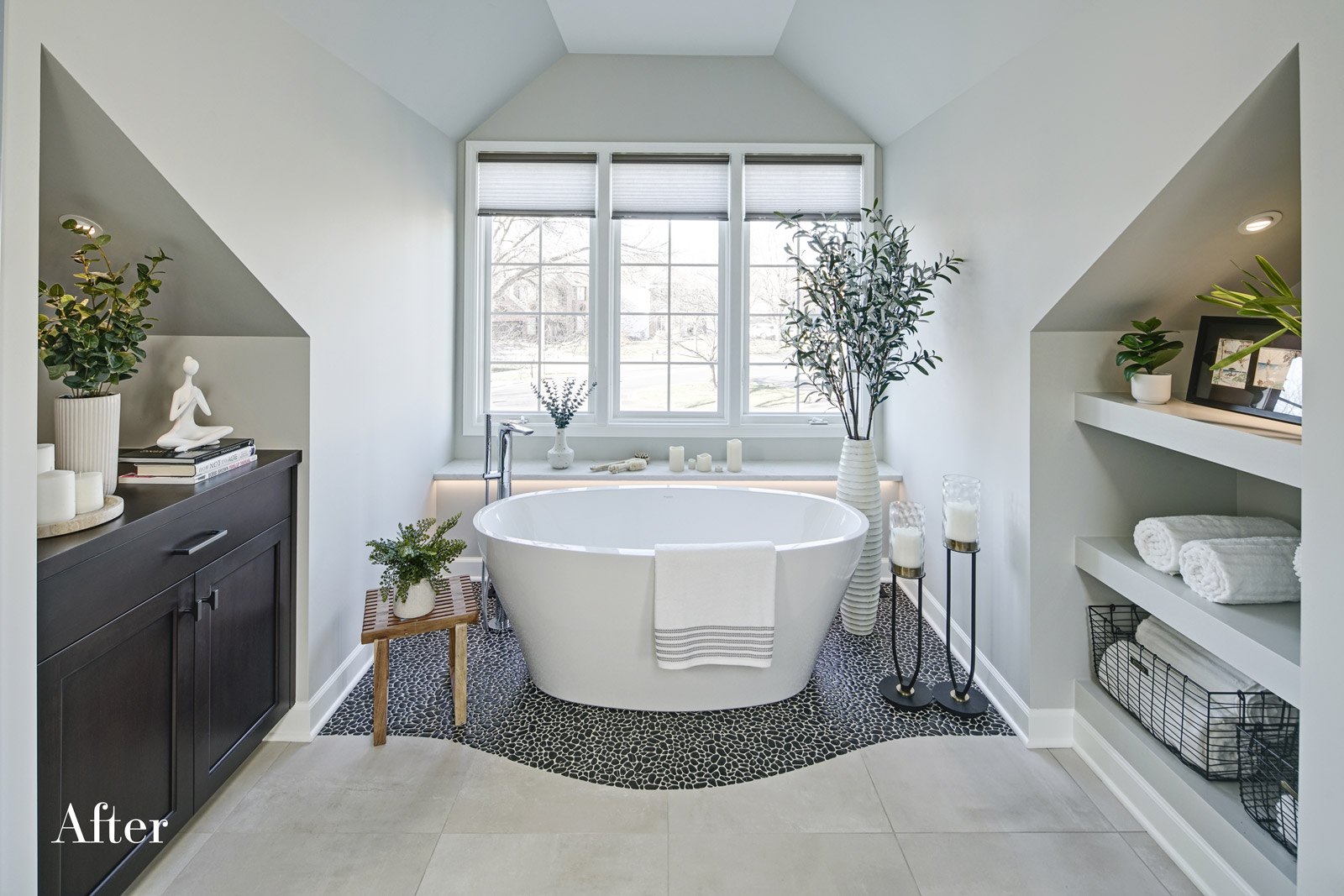
Alicia recently transformed this client’s primary bathroom to blend luxury with itentional design.
Q: Drury’s design process is a big part of your success. What makes it stand out?
A: Our template is incredibly detailed, which takes the guesswork out for clients. But what really excites me is our team’s collaboration. Every project benefits from multiple perspectives, whether it’s troubleshooting a tricky corner or brainstorming a bold backsplash. It’s why I’ve stayed here for nearly two decades!
Q: You emphasize “function first.” How do you solve common layout challenges?
A: Every homeowner has unique pain points — maybe it’s a cramped kitchen or a wall that blocks flow. My job is to listen deeply, then present solutions they might not have imagined. For example, I’ll take cabinets all the way to the ceiling to add storage and height, or use diagonal drawers in awkward corners. One client called their new pull-out cabinet “life-changing” — that’s the goal!
Q: What’s a design trend you’re loving right now—and one you’re ready to retire?
A: I’m all for the return of color! After years of all-white kitchens, seeing emerald green islands or cobalt blue cabinetry feels so fresh. As for overdone trends? The strict modern farmhouse look — shiplap, subway tile, black hardware — can feel like a parody unless we tweak it. Maybe with handmade Moroccan tiles or unexpected lighting to make it unique.
Q: You attended KBIS this year. What innovative product stuck with you?
A: The Zip water faucet blew my mind — boiling, filtered, and sparkling water on demand? Yes, please! I also loved a sleek island design with a half-inch-thick countertop and hidden strip lighting underneath. It’s those subtle, modern details that elevate a space.
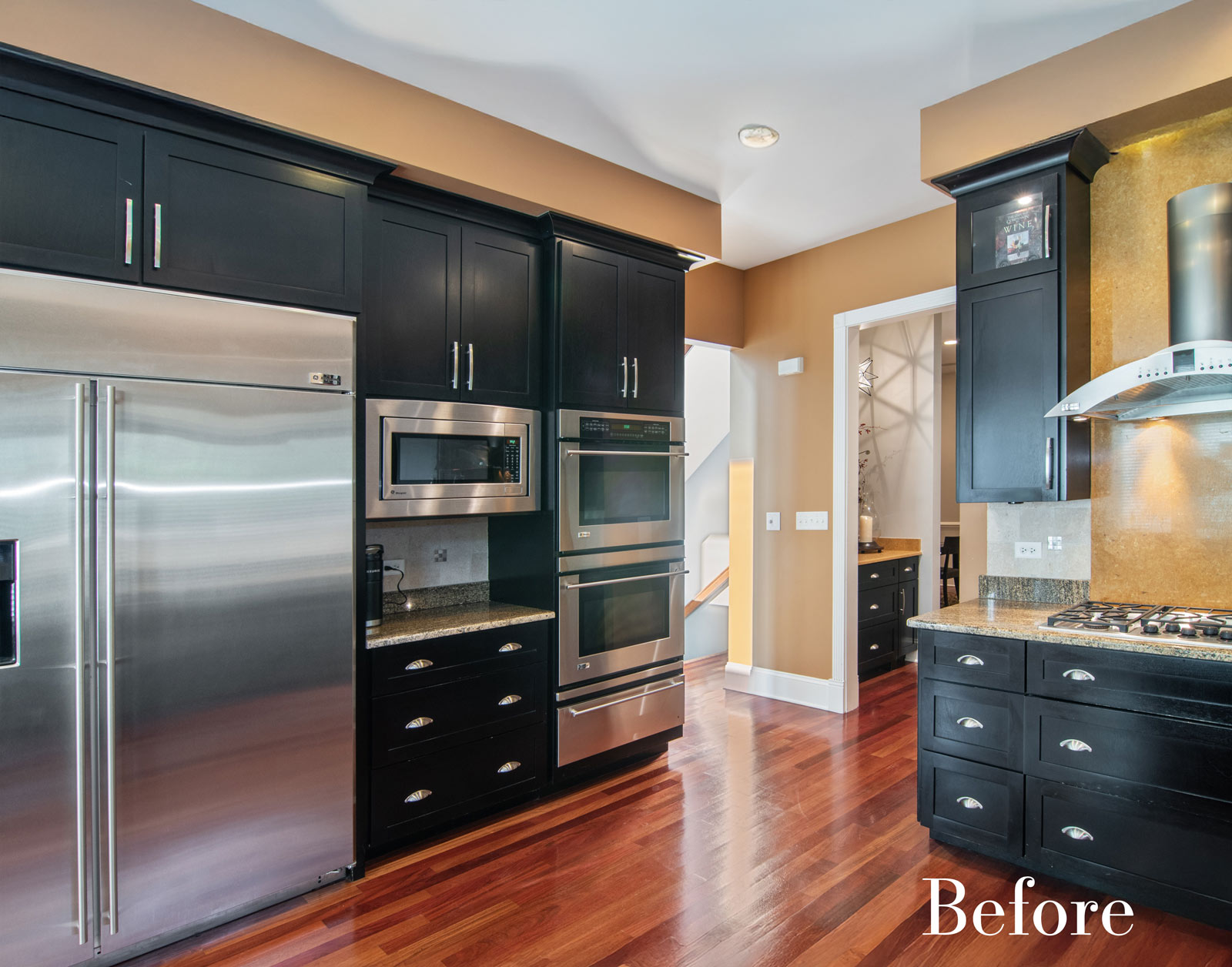
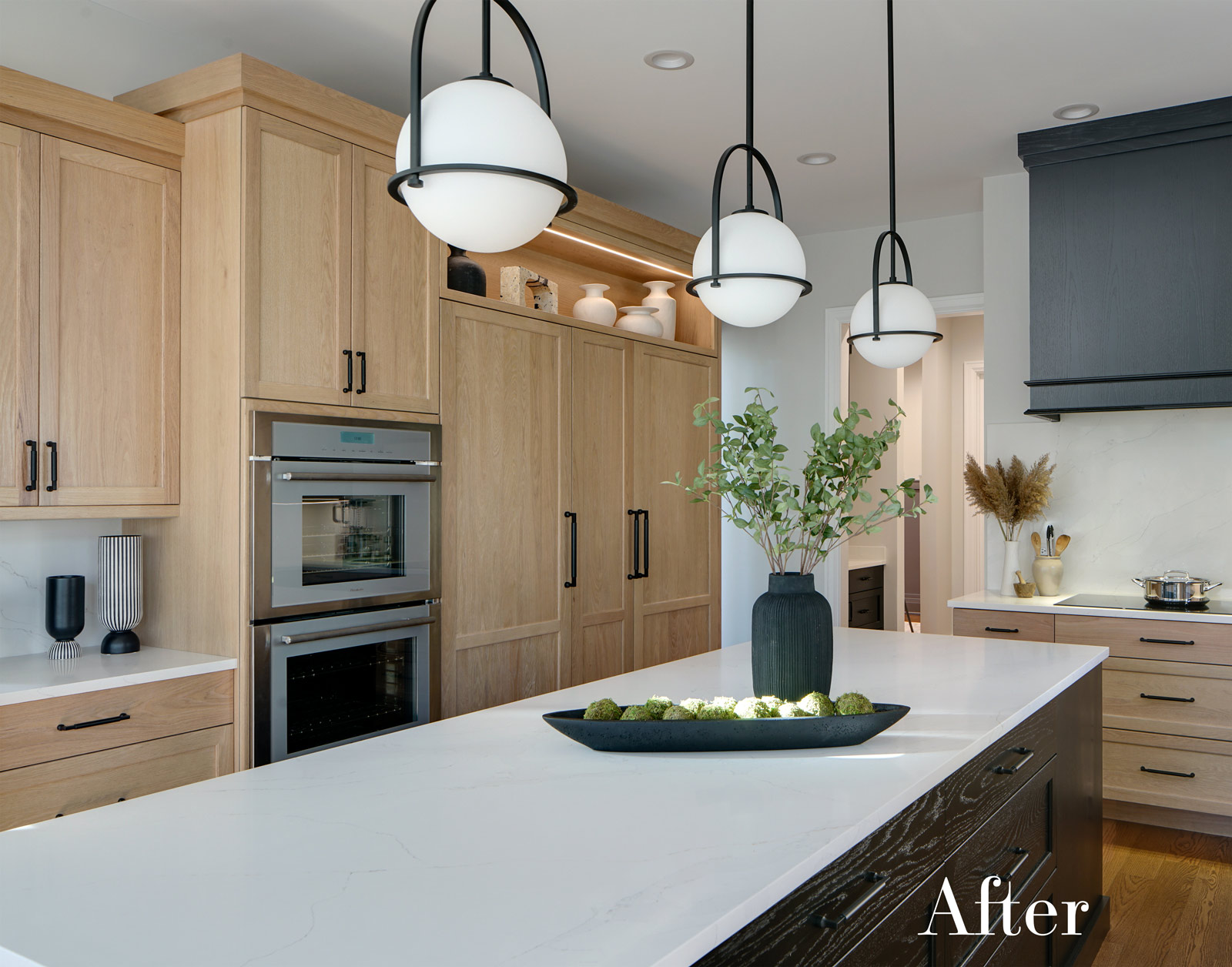
Alicia recently helped a client transform this kitchen into a space that’s highly functional for young children while embracing a timeless design.
Q: How do you personalize storage for different lifestyles?
A: It starts with obsessing over daily routines. For a home baker, I’ll design deep drawers for sheet pans and a marble slab for rolling dough. For a busy family, maybe a “dog station” with pull-out food bins. One of my favorite projects included a coffee nook with built-in grinder storage—small touches that make mornings smoother.
Q: What’s your go-to trick for making a small space feel larger?
A: Light and bright color schemes, layered lighting, and—always—taking cabinets to the ceiling. Even in a tiny kitchen, those vertical inches add storage and the illusion of height. And dimmers everywhere! Mood lighting matters, even in functional spaces.
Q: How do you handle clients unsure about their style?
A: First, I study their home for clues—maybe they adore a certain room’s vibe. Then, I send them down the Houzz or Pinterest rabbit hole to curate inspiration. Often, they’re drawn to contrasts, like clean Shaker cabinets with bold tile. My job? Blend those tastes into something cohesive.
Q: What’s your secret to a smooth design process?
A: Having fun! Remodeling is personal, so I watch clients’ reactions closely. If they don’t love something, we pivot until they do. And laughter helps—this shouldn’t feel like a chore. My greatest strength? Listening, then translating their quirks (yes, even Disney obsessions!) into the design.
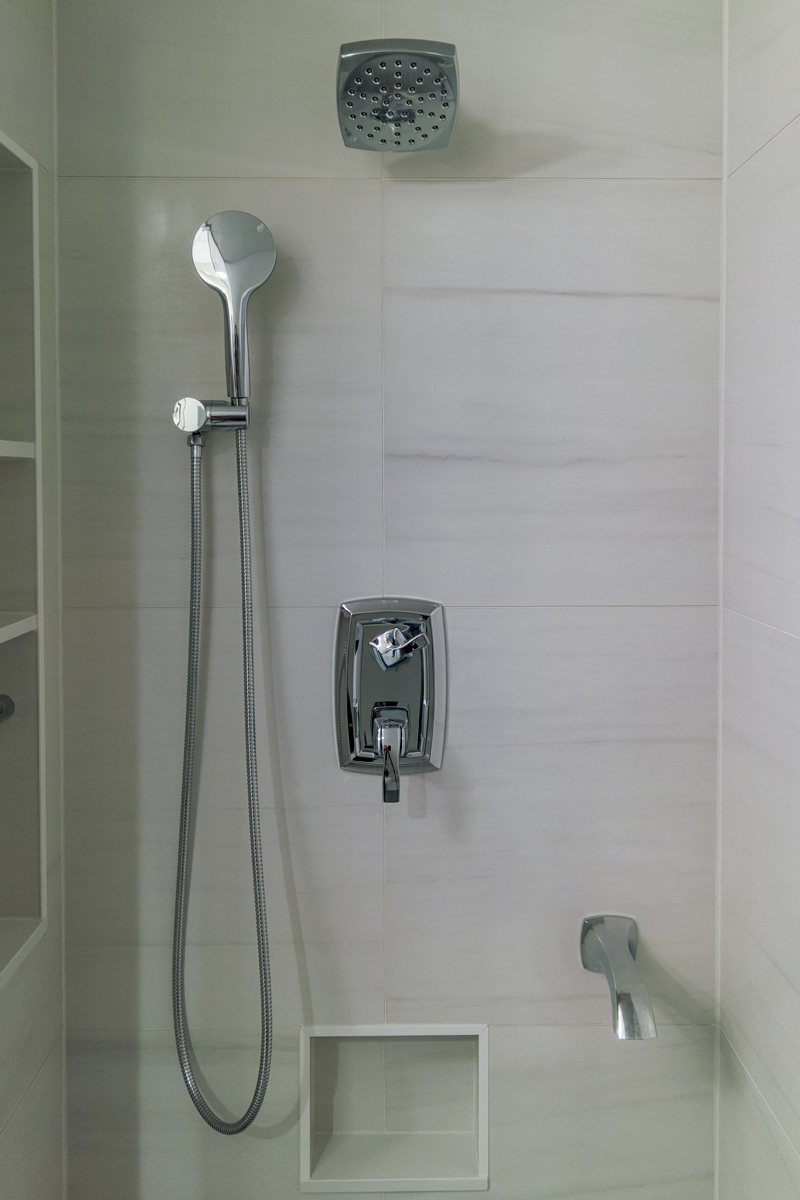
Take a close look at Alicia’s designs and you’ll notice clever features that make her clients’ lives easier. This shower includes a tub spout and a low niche for effortless leg shaving.
Q: Dream kitchen with no limits—what’s in it?
A: Endless natural light, breathtaking natural stone, slim Shaker cabinets, and a mix of wood tones with black accents. And definitely one-of-a-kind lighting—maybe a sculptural chandelier over the island. But even in fantasy mode, I’d still start with the floor plan!
Q: What’s your favorite part of working in the Chicago/Glen Ellyn area?
A: The architectural diversity! From Glen Ellyn’s colonials to Chicago’s bold lofts, each project has its own personality. And clients here truly value craftsmanship—they get how quality materials and smart layouts improve daily life.
Ready to create a kitchen or bath that works as hard as you do?
Alicia thrives on transforming how families use their spaces — with thoughtful layouts, personalized storage, and finishes that stand the test of time. Reach her at alicia@drurydesigns.com or 630-446-7640 to start your design journey!
