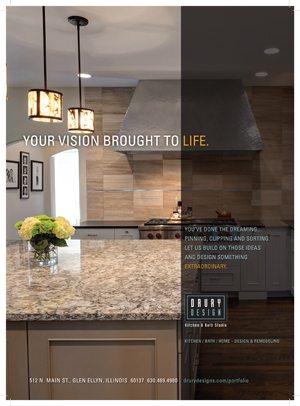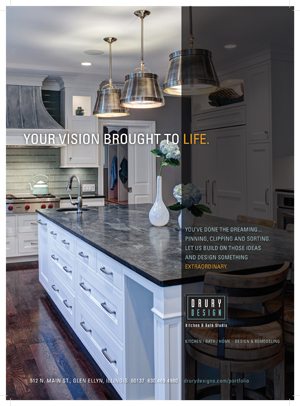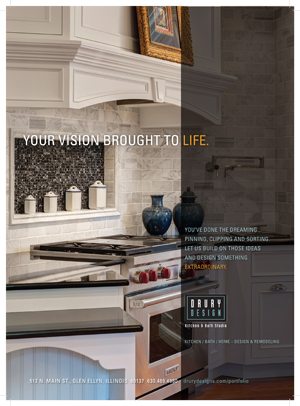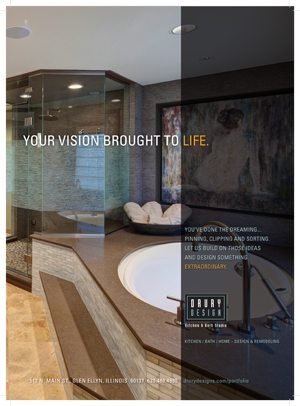2014 Kitchen & Bath Remodel Ads Spring Up
If you haven’t already, you’ll soon see Drury Design’s kitchen and bath remodeling ads running in West Suburban Living, Glancer, Hinsdale Living, and Chicago Home & Garden.
With “Your vision brought to life.” as our headline for this series of ads, our Client-Focused design process is highlighted in a succinct manner. This process includes discovering the wants and needs of each client to customize the project to the homeowners liking, planning for a design that fits within the parameters of the clients home and budget, designing a space that is both functional and aesthetically pleasing, & finally bringing those designs to life with top-notch products, materials, and installation crews.
While the experts at Drury Design create the space, it is the homeowner who drives the ideas; hence our Client-Focused design process. Oftentimes our clients are discovering those ideas and concepts from images found on our Pinterest & Houzz sites. These sites showcase some of our capabilities and our clients’ design tastes, as well as keep clients up-to-date with the latest trends. Then, once our designers develop these ideas, the transformation begins. Drury Design manages the entire remodeling project.
Take our ads, for example. Four stunning remodels, including 2 transitional kitchens – one in Hinsdale, the other in Glenview – a traditional kitchen, and a contemporary bath, have been used in these ads to illustrate the talent Drury Design exudes.
The entire staff of Drury Design would like to thank the homeowners of these 4 remodels for allowing us the opportunity to display their projects in these ads being distributed to the greater Chicagoland area.
A Multifunction Transitional Kitchen Remodel in Hinsdale.

This comfortably-sized kitchen provides multiple work zones for the homeowners – a cooking area for the main chef, a homework area for the kids, and an entertainment bar for guests. The layout allows for interaction regardless of where people are in the room.
Designed by Janice Teague, CKD, CBD. For more kitchen & bath designs and to learn more about this remodel click on this link: Multi-Functional-Transitional-Kitchen—Hinsdale–IL.
Transitional Glenview Cottage Kitchen Remodel

With functionality, easy navigation, and an airy beach feel as “must haves”, designer Gail Drury, CMKBD, created an island oasis filled with more than adequate amounts of storage & plenty of usable countertop space. The sea foam inspired subway tile and warm soapstone countertops gave this kitchen true beach tranquility all in the heart of a Chicago suburb.
Designed by Gail Drury, CMKBD.
Traditional Black & White Hinsdale Kitchen

Contrasting white cabinetry with dark countertops & natural marble backsplash tiles create a neutral backdrop to help showcase the architectural details designed in this traditional kitchen. The angled wall with an oversized hood and recessed niche make a dramatic focal point in the space making it warm & inviting.
For more kitchen & bath designs visit our Houzz profile here.
Contemporary Spa Master Bathroom in Naperville

A luxurious spa-like bathroom was designed to include a spacious steam shower with multiple shower heads, a built-in soaker tub, and a his and hers vanity area with large two way mirrors that house a flat screen TV for viewing from all parts of the room yet invisible when turned off. The serene top-of-the-line materials & relaxing color tones allow for total relaxation.
Designed by Gail Drury, CMKBD. For more kitchen & bath designs inspiration visit our porfolio page here.
