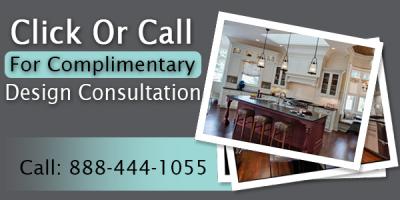Artistic Transitional Kitchen Design Becomes a Northshore Beauty
Detailed transitional kitchen design feature spotlighting how designers Gail Drury and Ginny Blasco working together combined different materials choices to create an artistic one-of a-kind kitchen in Winnetka IL.
“This project gives you an idea of how many different material choices there are and how they can be used together to express a homeowner’s personality and their lifestyle. The design process is key in developing the perfect design for a client’s space.” Gail Drury, CMKBD
Let’s go behind the scenes. In this Winnetka, IL kitchen design project, Gail shares design credit with Ginny Blasco principal of Ginny Blasco Design Studio, Chicago.
Transitional Kitchen Design Objectives
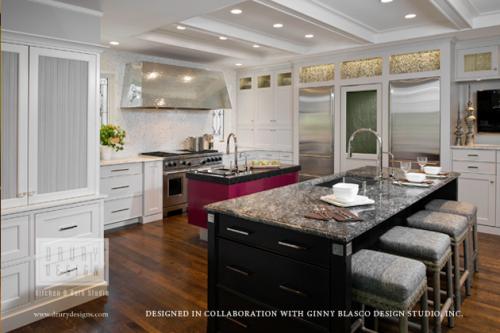
Gail Drury and Ginny Blasco combined talents to create this sprawling artistic kitchen design in Winnetka, IL
Start off with two experienced designers, throw in a very artistic homeowner with a small cramped kitchen, add on lots of room to grow and the options are almost limitless.
In addition to opening up a cramped space, top kitchen design priorities included incorporating an eclectic, transitional look by combining traditional and contemporary design elements. A hidden message center was also a must.
Because of the sprawling space, created as part of the addition, we decided to create three separate work zones for cooking prep, clean up and a breakfast bar.
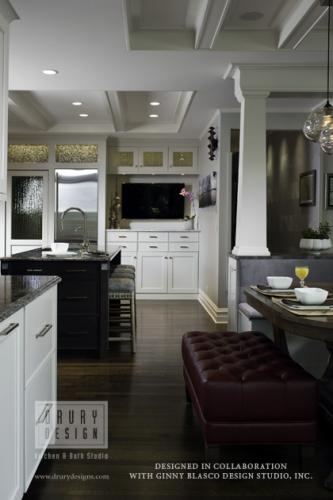
Incorporating load-bearing posts was one of the kitchen design challenges.
Transitional Kitchen Design Challenges
The challenges were many. The wish list was long: a kitchen equipped with high-tech appliances, stocked with storage in a large walk in pantry, accented with stained glass panels, and unified by a large, built-in banquette. But first, the designers had to work around these design challenges:
- -Dissolve load bearing posts into design
- -Transfer coat closet into lower level new mud room space
- -Locate pantry in a convenient location with access hidden from view
Transitional Kitchen Design Solutions
After making their way through the challenges, the designers went to work on adding form and function in three work zones.
Creating its own work triangle, the cooking zone has its own separate prep sink across from the range with easy access to the refrigerator. A cleanup area within the large island is strategically placed close to the built-in banquette, which is designed around the structural posts.
For convenience, the breakfast bar hosts a separate sink, coffee area, refrigerator drawers and an ice maker across from the banquette.
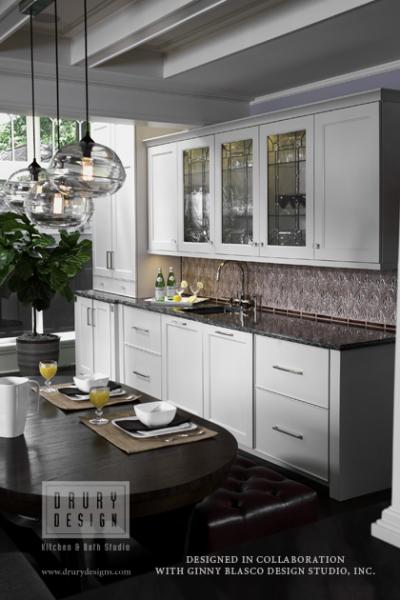
As one of the three work areas, the breakfast bar adjacent to the banquette hosts a sink, refrigerator drawers and icemaker.
Transitional Kitchen Design Features
Red in the small island adds a surprise artful effect to the off white and espresso stained kitchen.
In the dining room, the wine bar’s two-sided access streams in foyer light; adding a more traditional feel to the transitional, borderline contemporary, kitchen. Other features include:
- -Large hammered zinc custom hood creates a focal point on the range wall
- -Red high gloss lacquered island creates a lowered baking area
- -Hammered pewter tile inserts frame the corners of the large island
- -Two fabric covered pocket doors hide a message center filled with amenities
- -Custom lattice doors on the back of the banquette create a focal point from the family room side
- -Tile niches frame the refrigerator area and entrance to the pantry
- -Grabill custom cabinetry in maple and lyptus lends a signature look
- -Wolf and Sub-Zero appliances add high-tech performance and high volume capacity
When asked to describe the concept Gail said, “A large addition grew the room from tiny to spacious. We started with a tiny, outdated kitchen. With an addition, the room became a gracious kitchen with multiple work zones for different activities such as entertaining, relaxing at the breakfast bar, baking for the holidays, doing homework, and of course, everyday family use.“
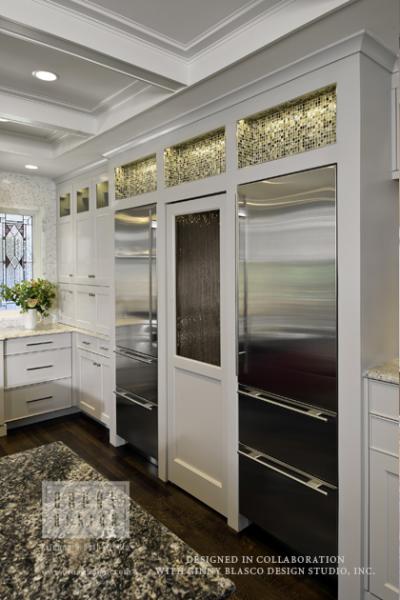
Flanked by mosaic tile niches, the hidden pantry door sits between the Sub-Zero fridge & freezer.
The unique tile design sets this area apart from the rest. Other design details:
- -Recessed coat closet into an area below breakfast bar with false matching fronts
- -Light-catching stained glass windows block the driveway view
- -Hidden pantry door is housed between the Sub-Zero refrigerators
- -Conceal driveway view while letting light into the space
- -To see the full set of project images, including the floor-plan – Click Here.
Over to You
What do you like most about this kitchen design?

