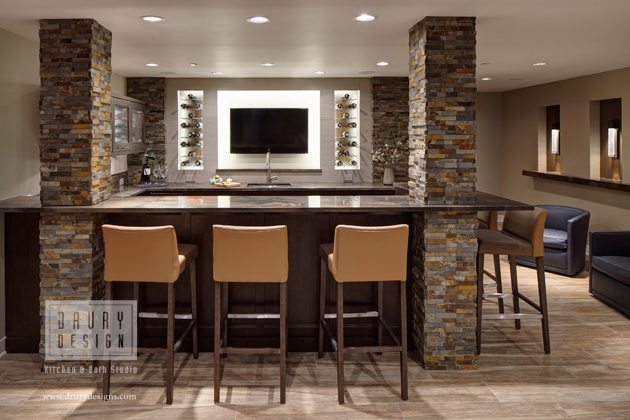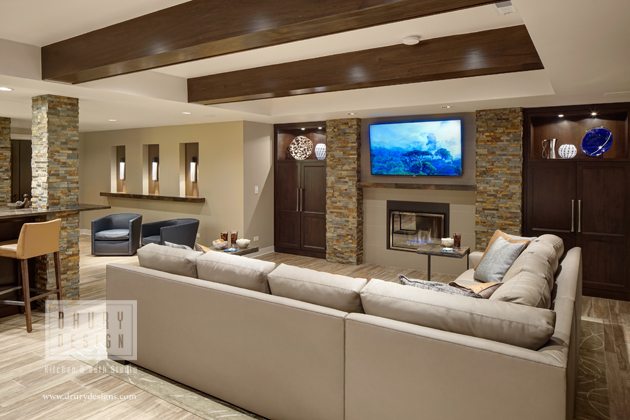ASID 2014 Interior Design Award Goes to Glen Ellyn Rec Room Remodel
Drury Design is delighted to announce the American Society of Interior Design [ASID] Illinois selected two of our client projects as 2014 ASID Illinois Excellence Award winners. Here is the 2nd of two recent projects recognized by the ASID this year at the 2014 Annual Design Excellence Competition.
Gail Drury, CMKBD [NKBA – Certified Master Kitchen and Bath Designer], and Ginny Blasco, ASID, of Ginny Blasc Save & Exit o Design Studio in Chicago partnered on the winning projects, a multi-cook kitchen remodel in Burr Ridge and a rec room re-imagined in Glen Ellyn.
A double award winner, in addition to the ASID 204 Design Excellence Award, the Burr Ridge kitchen remodel also won first place, medium kitchen category, in NKBA Midwest’s 2013 Design Visions Competition. Read more about the Multi-Cook Kitchen Remodel in Burr Ridge.
Also an ASID Illinois first place winner, the Glen Ellyn basement remodel project won the competition’s singular space design category award.
2014 ASID Interior Design Excellence Awards
For many years the ASID Illinois Chapter has recognized superior interior design as part of its annual Design Excellence Competition. ASID Illinois invites designers to submit their best work and compete in 24 different categories. Winners are selected by a distinguished panel of judges and are then honored at the Celebration of Design Awards gala.
Jim Drury, Drury Design’s vice president, said the studio accepts the awards on behalf of its clients. “Client-focused design is what sets Drury Design apart. Thanks to our clients, and their vision, we’ve been honored with awards that demonstrate the industry’s appreciation for their projects and their investments.” In 2014, Drury Design received two “Best Of Houzz” awards for Customer Satisfaction and Design from Houzz.com. In 2013 and 2014, Trends selected Drury Design projects for inclusion in its Top 50 American kitchens awards.

2014 ASID Award-Winning Glen Ellyn Rec Room Remodel
Designers: Gail Drury, CMKBD, of Drury Design in Glen Ellyn, IL and Ginny Blasco, ASID of Ginny Blasco Design Studio in Chicago, IL
With a 2,000 square foot open and unfinished space to work with, Gail and Ginny quickly turned the raw space into a contemporary lodge oasis. The client’s goal was to create a rustic and contemporary basement through the use of natural tones and materials, along with clean and sleek lines.

Custom Construction Details
- Music room with a display case for the homeowner’s musical instruments
- Lighted wine cellar showcasing the finest wines
- Multiple seating areas
- Large bar complete with a refrigeration center
- Game room
- Storage Center
- Full bathroom
- Energy saving lighting
Interior Design Details
To convey a lodge-like feel, dark stained maple cabinetry, quartzite countertops, slate-tone textured ledger stone, and porcelain plank floor tile that mimics the look of white washed hardwood, was used throughout the entire basement. Contemporary hardware and sufficient amounts of artificial light keep this below-grade basement light, bright, and up-to-date.
Read more about the Rec Room Reimagined as a Rustic Lodge in Glen Ellyn.
