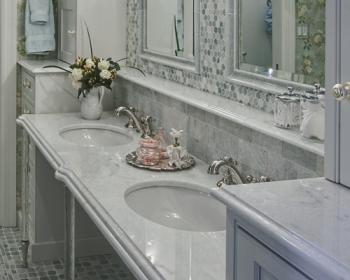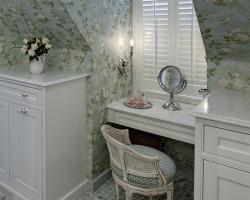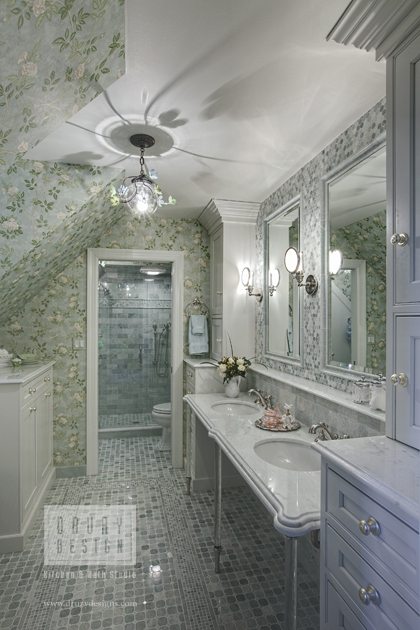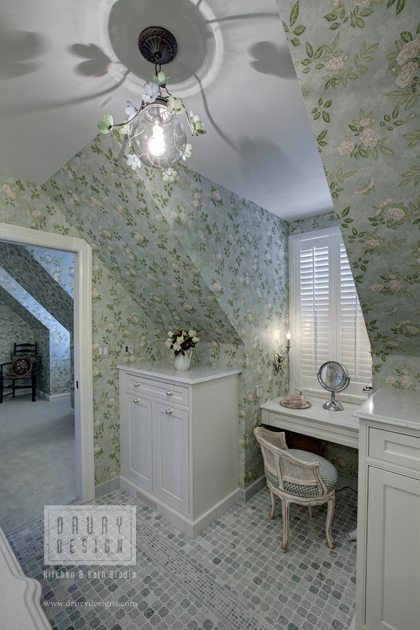Award-Winning Hinsdale Designer Master Bath Remodel Case Study
Award-Winning Hinsdale Designer Master Bath Remodel Case Study
The homeowner, a renowned Chicago interior designer, was looking for a fresh, new look for her master bath. The layout of the space needed to stay the same because of the ceiling lines and existing plumbing locations. For her, it was more about the use of materials, textures and lighting to create a new look for the space.

Custom double sink marble vanity surrounded by natural stone tile
Dormers, low ceilings and awkward spaces made this compact bath a designer’s challenge. The original pink and white bathroom was extremely dated. The homeowner, renowned Chicago interior designer, Maryilin Aikins was looking for a fresh, new look. The layout of the space needed to stay the same because of the ceiling lines and existing plumbing locations. For her, it was more about the use of materials, textures and lighting to create a new look for the space.
The first challenge was the space’s narrowness. The new vanity was placed on the same wall as before, yet the chrome and acrylic legs holding up the marble vanity gives the space a new openness. To make up for the storage lost below the vanity due to the use of the open decorative legs, wall and base cabinets go floor to ceiling on either side of the vanity. These cabinets frame the vanity area like two furniture pieces.
The additional raised ledge behind the sinks adds counter space and also helps emphasize the shape and edge detail on the vanity top as it protrudes past the adjacent cabinets.

A small makeup area is nestled below the existing window in the dormer area, and two functional cabinets flank the window below the lowered ceiling. One cabinet is loaded top to bottom with 10 customized jewelry pullouts. The cabinet to the left is half laundry hamper pull-out and half linen storage—providing the personal details the homeowner desired inside the room’s updated, fresh look.
This design is all about tile, textures and patterns. The polished marble mosaic tiles on the floor are laid out in a rug pattern accentuating the shape of the space. Behind the vanity area are honed matching marble subway tiles with more polished mosaic tiles of a smaller size surrounding the tile framed mirrors.
A coordinating tile design is carried through into the shower area. The floral-designed wallpaper adds another patterned element to the overall design. The white cabinetry and white marble countertops soften the overall look of the space while tying all of the elements together. The end result is a very soft, romantic, calming retreat-like space.
‘I loved working with Gail Drury and her team to create a unique and contemporary version of a Victorian bathroom,” says Ms. Akins of Marilyn Aikins Interiors describing the award-winning bath project. “I advise working with both a bath designer and an interior designer to get the best results’.
See more images in the slideshow below and click to pause.


