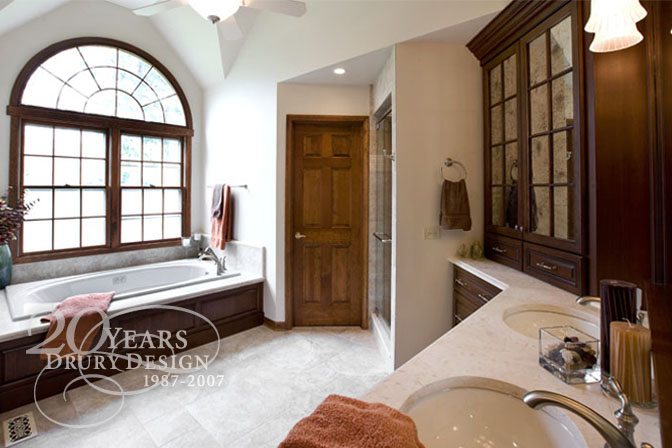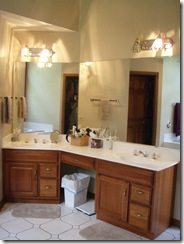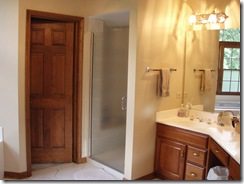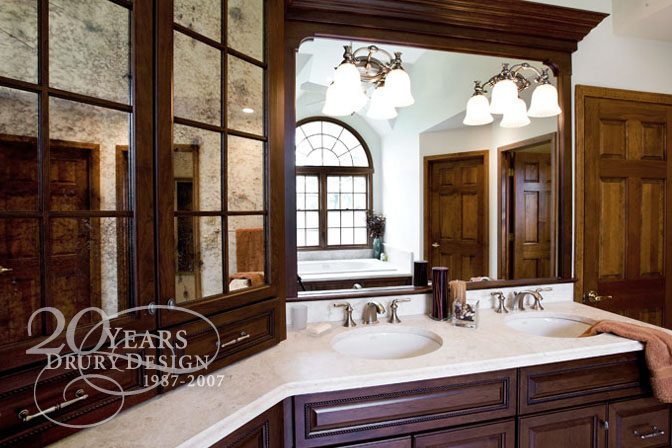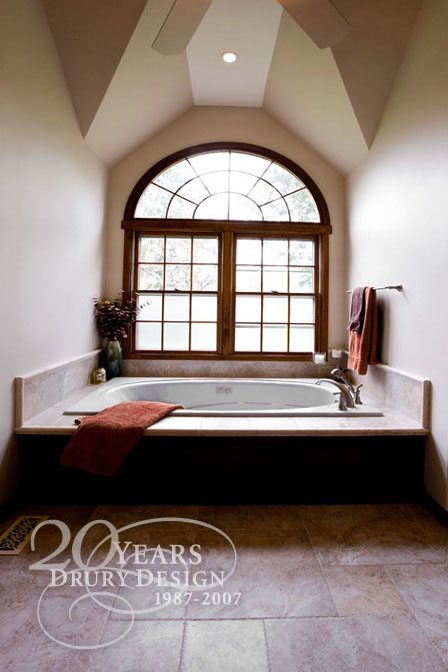Bath Design: Reconfigured and Refined
The Mission
Update and remodel existing bathroom to include the following: Additional wall cabinet storage, new natural stone flooring, enlarge the shower, reuse the existing tub.
The Challenge
Was to design and produce a lovely new space efficiently for the client who was on a tight budget.
The Solution
Material selection became the primary goal. A 3-piece pattern porcelain floor was used – even the project manager was fooled into thinking it was natural stone. This flooring accomplished two things: met the budget and kept the floor thickness to ¼” which was important since we were laying it over the old subfloor. Jerusalem Grey Gold Honed Limestone sat on Cognac glazed cherry cabinets. Coordinating chair rail molding bordered the tub deck and complimented the tiles and countertops. Wainscot panels line the side of the tub, coordinating with the vanity cabinets. The shower boasted the same color tile, but in 10” x 20” size installed in a subway pattern. The smaller shower base tile was also used as a decorative border on the surround.
A double vanity was still possible even when adding a wall cabinet to the left. Antiqued Hollywood glass is framed behind mullion doors to coordinate with the arched window over the tub. A 3-drawer base cabinet below this creates a tall hutch look and provides plenty of storage. A niche was put into the wall for shampoo and toiletries, replacing the old corner stand that impeded easy access to the shower head and encroached into their showering space.
A reconfigured vanity, newly tiled tub deck, new floors, shower surround and new fixtures all combined to give this bathroom a major facelift – all within the client’s budget!

