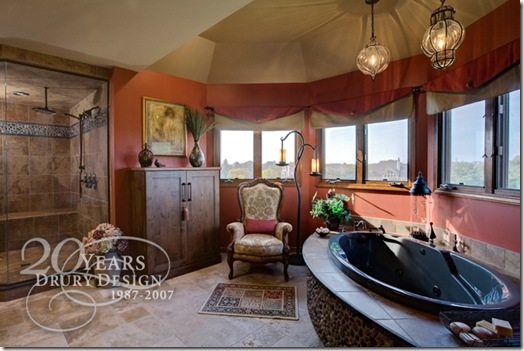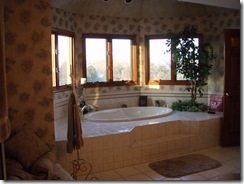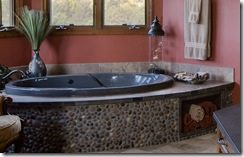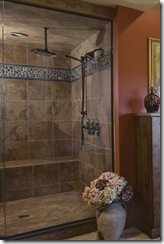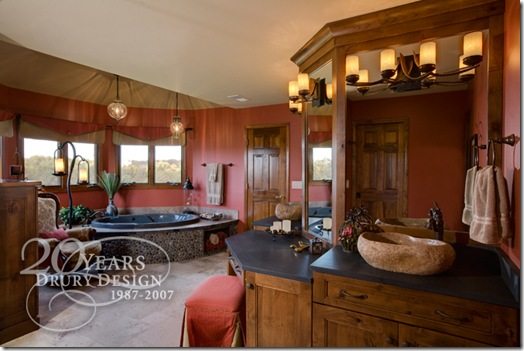Bath Design: Rustic Retreat
This Naperville homeowner knew exactly what she did and did not want in her master bath. She wanted to get rid of the big massive existing tub deck that monopolized space in her existing master bath, adding a larger new steam shower was a must, yet the existing vanity layout worked for them.
After
Before
This Naperville homeowner knew exactly what she did and did not want in her master bath. She wanted to get rid of the big massive existing tub deck that monopolized space in her existing master bath, adding a larger new steam shower was a must, yet the existing vanity layout worked for them. It just needed to be updated. Her overall vision was for remodeling this master bath was a casual rustic look. The material selection was extremely important to her and key to the overall design. She was also adamant about using the combination of colors and textures in her new bath to stay true to her vision for the bath.
“If I were to use a a one word description of my new master suite it would be “wonderful” or perhaps “heavenly”. It is so warm and inviting to walk into, and the colors and textures of products are so earthy and natural feeling. At night the light is magical whether you are sitting in the steam shower or soaking in the tub.”
Design Notes:
First, we eliminated the massive tub deck and replaced it with a smaller tub built into a river rock clad base. This made room for a small sitting area off to the side. A small recessed towel niche was built into the tub deck to hide the pump access for the spa tub. The river rock was also used as a border in the shower. The existing small shower was enlarged to make space for a spacious steam shower with multiple shower heads.
“By far the steam shower is something I am not sure I could live without now….how decadent does that sound? I have only taken a shower once or twice without using the steam…and not sure why I did then, but it is a feature I love every time I am in the shower. It allows me to take a cooler shower so as not to waste hot water and it is refreshing as well.”
The vanity area was updated by varying the counter heights, trimming the mirrors out in matching wood and adding wall storage cabinets to the counter. We also modified the existing ceiling over the tub area to add another dimension to the room. This also allowed us to add some interesting hanging light fixtures.
The materials were all carefully selected to create a soothing rustic contemporary look. The homeowner personally piloted a plane to Wisconsin to select the boulder sinks; that are similar in size and shape, but each individually unique. The use of tumbled limestone, honed dolomite and knotty alder cabinets were also selected to help complete the theme of the room. The end result was a very soothing master bath retreat that fulfilled all of the customers wishes.
“I loved working with Cindy because she had an extremely hands-on and creative personality. She was very involved in all of the design decisions, from the tile selection to hand picking these unique custom-made stone sinks. This was a fun project which was made even more so with Cindy’s involvement.” – Gail Drury, CMKBD
Client Comments and Commendation:
Gail had worked with our neighbors a couple of houses down and remodeled their powder room and kitchen and it was beautiful, very different from what we would choose , but the excellent workmanship was evident.
Gail was very opened to hear our ideas first then attempt to get us the product we were interested in. Her assistant, Laurel was very good in following up and making sure the appointments moved along in a timely fashion. After all once you decide to do this and are looking at a beautiful plan you then want it done….yesterday…you know how that goes.
Besides the original design process and actual presentation of the design the scheduling was next in line. Things moved along on a daily basis….plumbers out, electricians in…electricians out, tile contractors in….smooth. Also, there were no surprises for costs. We knew where we started with $$ and if something changed because of us choosing a different tile or upgrading something then we knew what that picture would look like as well.
Take the time to plan it out so you don’t wish at the end that you “should’ve. could’ve….didn’t”. We do not have any of those thoughts due to the insight of Gail and company and thinking through all areas. By all means put in a steam shower and make sure you have plenty of cabinet space for all your linens and toiletry needs.
We have 5 kids and they have bathrooms off of their bedrooms, but we find them in ours more times than not. This is fine since they are all athletes and find it great after a workout. We have singers in our family too so the “sound proof” sealed area of the steam shower gets a cappella tunes all the time……if I could sing I would do the same, but I just sit and enjoy, I am singing on the inside.
Now when people come over and I give a tour of the house I always save the master bath for last…..just for the suspense. The ooo’s and ahhh’s are predictable, but always fun to hear. Of course they comment on the warm feel and the rocks on the deck face, shower insert and sinks, they are just unusual and draw the eye. We have even had quite a few neighbors offer to house sit if we go out of town….funny, but I do think they are serious.
Cindy Rowsey, Naperville, IL

