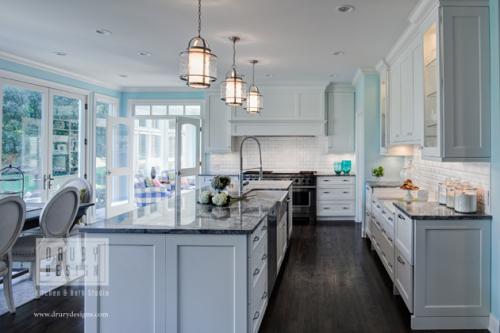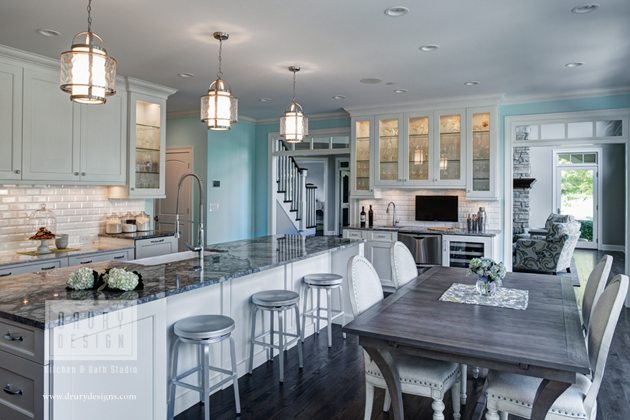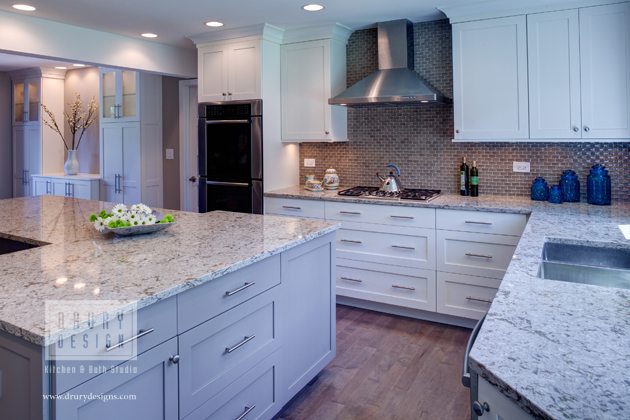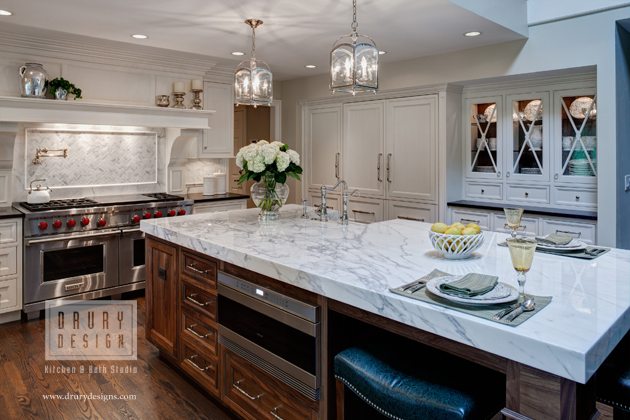Drury Design Wins Three NKBA Chicago Kitchen Design Vision Awards
Three Drury Design kitchen design projects received 2013 NKBA (National Kitchen and Bath Association) Chicago Design Vision awards: two in the large kitchen category and one in the medium kitchen category.

First Place Large Kitchen – 2013 NKBA Design Vision Competition
Here are a few highlights . . .
Design Vision competition is open to designers throughout the Midwest. NKBA Chicago Midwest judges scored contest entries in five key areas: safety and ergonomics, elements and principals of design, design planning, creativity and presentation. According to NKBA Chicago Midwest, industry experts selected to judge are certified NKBA designers, architects, ASID members, NKBA student chapters and a guest judge from Chicago Home and Garden.
Based in Glen Ellyn, Illinois, Drury Design is a full-service kitchen, bath and interior design/build firm with clients throughout the Chicago area.
NKBA Chicago Midwest Award-winning Kitchen Designers
First Place Large Kitchen, Janice Teague, CKD, CBD, Drury Design, Glen Ellyn, Illinois
Third Place Large Kitchen, Janice Teague, CKD, CBD, Drury Design, Glen Ellyn, Illinois
First Place, Medium Kitchen, Gail Drury, CMKBD, Drury Design, Glen Ellyn, Illinois

Fresh Traditional Aurora IL Kitchen Design Wins First Place Large Kitchen Design
Designed by Janice Teague, CKD, CBD, for a professional chef, this kitchen serves multiple purposes, including hosting cooking classes. Janice was challenged to design the space to include large counter work surfaces, a student observation center, and room for additional appliances – all in a way that feels like a home, not a commercial, kitchen. To learn more about this fresh traditional kitchen, visit Houzz – https://www.houzz.com/projects/185496/Fresh-Traditional-Aurora-IL-Kitchen-Design

2013 Award-Winning Glen Ellyn Transitional Kitchen Wins Third Place Large Kitchen Design
A classic suburban home, this English Tudor’s original kitchen and dining room were too small for functional cooking and gracious entertaining. Designer Janie Teague, CKD, CBD, encountered several design challenges including incorporating a permanent structural beam running between the kitchen and dining room, placing major appliances on relatively short perimeter walls, and adding an island with efficient storage and seating for four without infringing on the dining area. To learn more about this award-winning Glen Ellyn transitional kitchen, visit Houzz – https://www.houzz.com/projects/360307/2013-Award-Winning-Glen-Ellyn-Transitional-Kitchen

Multi-Cook Kitchen Make-Over Burr Ridge Wins First Place Medium Kitchen Design
A 1970s style kitchen, complete with laminate cabinets and counters, was out of place in this traditional Burr Ridge suburban home. Gail Drury, CMKBD designed this kitchen for empty-nester homeowners who both love to cook and entertain. The project presented multiple design challenges including enlarging a cramped kitchen to flow into a bright sunroom, making the space multi-cook friendly, and designing a more timeless, traditional kitchen to compliment the home’s architecture and style. To learn more about this multi-cook kitchen make-over in Burr Ridge, visit Houzz – https://www.houzz.com/projects/302100/Multi-Cook-Kitchen-Make-Over-Burr-Ridge–IL
