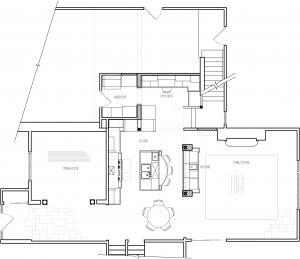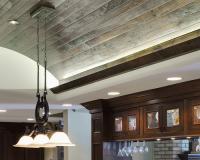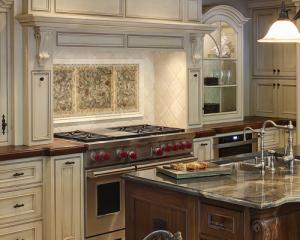Elegant Custom Kitchen Remodel Transforms Naperville Home
Though challenged to work around an awkward floor plan and quirky past renovations, our plan incorporated everything on the homeowner’s wish list to create a masterful kitchen and first-floor makeover in Naperville, IL.
After almost 60 years of mismatched touch-ups, this client’s Naperville home was ready for a masterful first-floor renovation. Only a dramatic makeover plan that included capturing space from the attic and the garage could accomplish the client’s goals to up-size livability, modernize functionality and created an award-winning, Tuscan-inspired kitchen and entertaining experience complete with an indoor/outdoor bar service.

The New Floor Plan Reconfiguration Included a Kitchen, Mudroom, Desk Area, and Wet Bar From the Existing Space
Though challenged to work around past renovations, uneven roof lines, an awkward floor plan and an obtrusive support column, we collaborated with architect Craig Pryde, of PPK Architects to formulate a plan which incorporated everything on the homeowner’s wish list. Along with the kitchen, remodeling plans extended to the family room and front hall entryway, and added a new mudroom, desk area and a wet bar to serve both indoor and outdoor guests.
Removing the wall between the kitchen and the family room created space for the wet bar. Now accessible from the family room, the wet bar is only a few steps away from the sliding glass door that leads out to the pool, offering convenient access to both indoor and outdoor guests. Reclaiming unused attic space above the kitchen allowed for a graceful barrel-vaulted ceiling that adds prominence as it opens the space.

Reassigning one of four garage bays into the home’s interior floorplan made way for the mudroom and desk area. The stationary column now disappears between the refrigerator and freezer, concealed behind wood panels. A dome-topped glass cabinet flanks the mantle hood with distinction. Rich walnut accents the flooring, barrel-vaulted ceiling, balusters, and doors. Beveled glass and hand painted tiles add artistic touches to an original, well-crafted and highly functional kitchen.

Award-Winning Naperville Custom Kitchen Remodel
The homeowner couldn’t be more pleased with the results. “Our kitchen and first floor of our home has been transformed into a sophisticated and elegant area that is ideal for entertaining and everyday living,” she says. “I could have done this project on my own and it would have been ‘nice,’ but with the help of my designer at Drury Design, it has become a spectacular, functional and comfortable show place that suits all of our needs. The Drury team continually went above and beyond the norm from start to finish.”
See more of this remarkable Naperville kitchen remodel below in the slide-show, (click on the images to pause).
