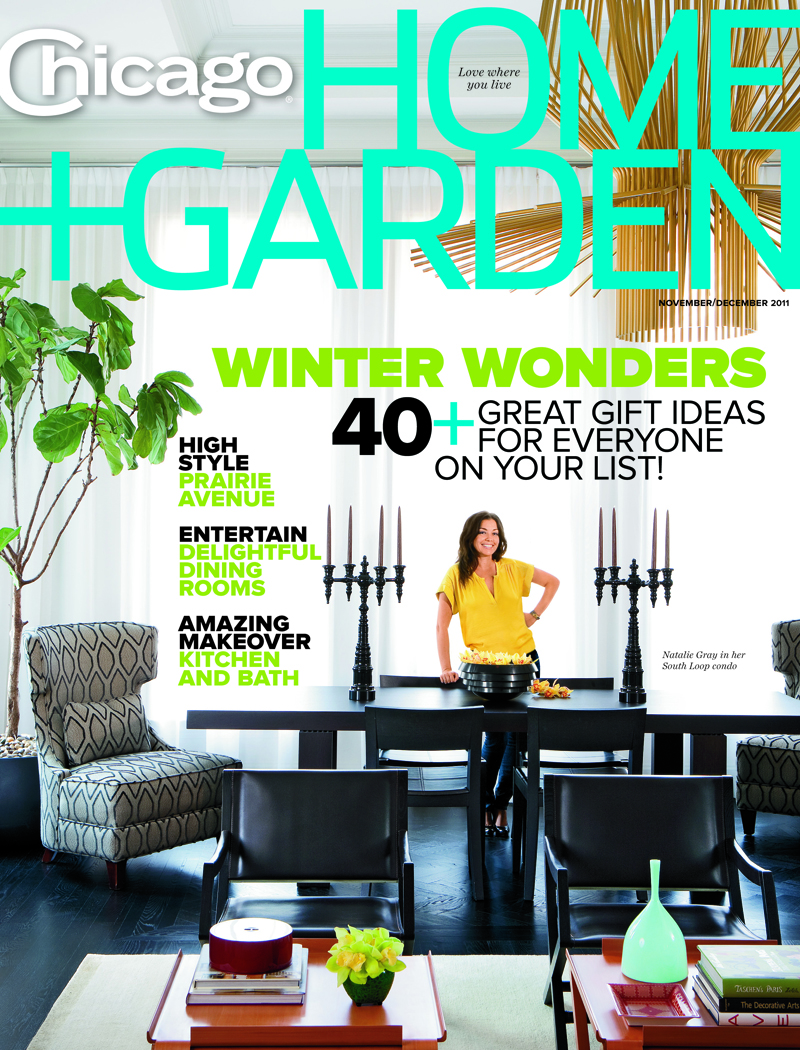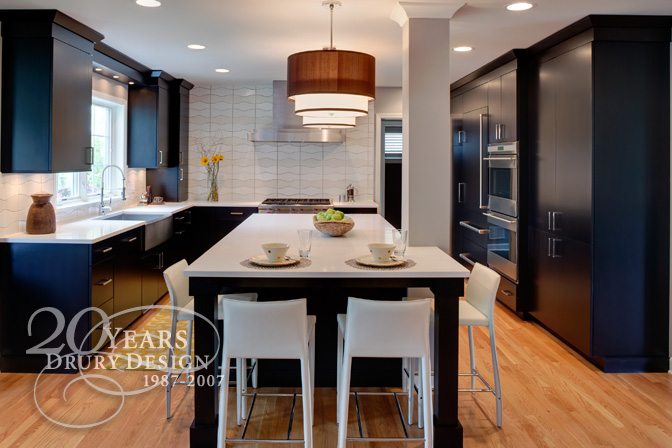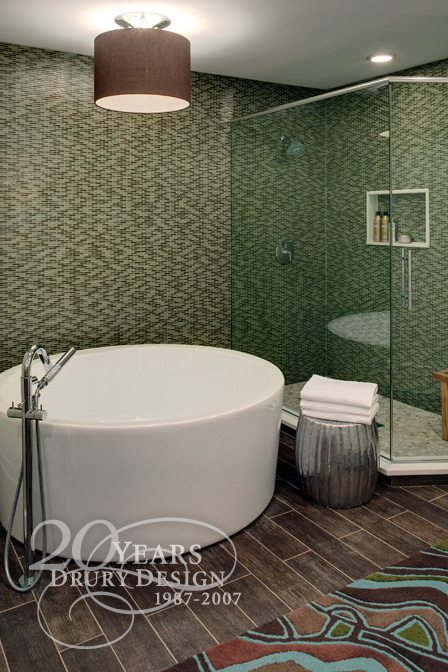Elmhurst Kitchen and Bath Design Featured In Chicago Home + Garden
Thanks to Gina Bazer of Chicago Home and Garden for writing about a Drury Design kitchen and bath design and remodel project in Elmhurst, IL. Here’s the story of this 2011 Design Visions Best of Show award winner.

Thanks to Gina Bazer of Chicago Home and Garden for writing about a Drury Design kitchen and bath design project in Elmhurst. Here’s the story of this Best of Show award winner.
Award-Winning Elmhurst Home Renovation
When we began working on a client’s home in Elmhurst, our designer faced the challenge of bringing an old Colonial home into the twenty-first century.
After working with architect Michael Sparks of Sparks Architects, the team built a two-story addition and a complete overhaul of the floor plan. In the end, their work became the best of show winner of the National Kitchen & Bath Association Midwest’s Design Visions annual 2011 design competition.
Focused on the kitchen and living room first.
The client not only wanted this area to be more open, but they needed it to fit their growing family. To meet the needs of the client, we gave a more contemporary look to the two rooms.
Contemporary Kitchen Design
The use of the contemporary style, similar colors and materials helped create continuity in the large space. The black cabinetry goes from floor to ceiling throughout the kitchen, and a millwork bridge over the sink gives keeps the room symmetrical. These cabinets are also used in the living room.
Throughout the two rooms, all the essentials are met. Four seats at the large island for the kids allow ample breakfast seating while a message center helps keep homework organized, phones charged and the calendar in line. To keep the kitchen kid-friendly, we used durable materials like Caesarstone countertops and a stainless steel sink.
Spa-Like Master Bath Design
The other main addition was a master suite with an en-suite bathroom. The owners wanted an overall spa feel with a large tub, separate shower, hidden toilet and two vanities. We were able to make their wish list into a reality in a beautiful bathroom, while also creating an escape that reminds the owners of one of their favorite vacation spots in Colorado.
Best of all, when the clients felt they were outgrowing their home and wanted to sell in an unfriendly market, we were able to create the feeling of a brand new home within their old Colonial.


