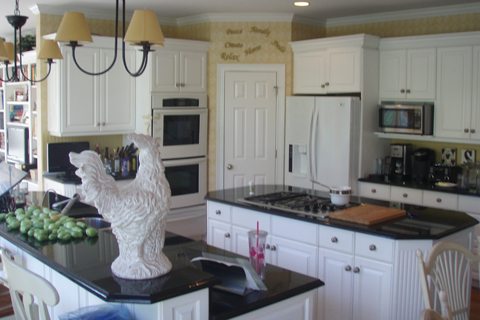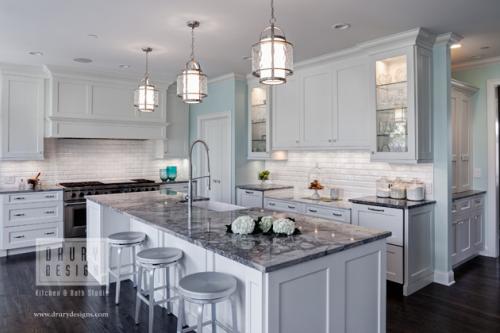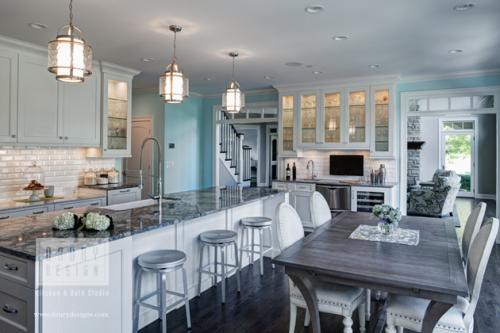Fresh Traditional Kitchen Design and Remodel Wins Top NKBA Award
In late October, the Drury Design team took home three 2013 NKBA Design Vision Awards Designed by Janice Teague, CKD, CBD. Designed for a professional chef, this kitchen serves multiple purposes, including hosting cooking classes.
Janice was challenged to design the space to include large counter work surfaces, a student observation center, and room for additional appliances – all in a way that feels like a home, not a commercial, kitchen. To learn more about this fresh traditional kitchen, visit us on Houzz.
Before

In the original kitchen, 2 separate islands held the main sink and cooktop, taking up most of the available work surface. Because of their orientation, the back wall was barely usable for day-to-day tasks and became a catch-all for infrequently-used items. The sink island also had bar-top height seating that interfered with the doors to the backyard, making it difficult to maneuver around the room.
After

The kitchen floor plan was reworked to accommodate additional appliances, create larger work areas and more open floor space.
The original oven wall was extended to accommodate a 60″ dual fuel range with generous drawer storage on either side. The existing pantry was enlarged to include a former storage closet, providing a generous room for the client’s full-size refrigerator and specialty countertop appliances.
Relocating the large refrigerator enabled the back perimeter wall to become an integral workspace, complete with a lowered marble-top baking center and ample storage underneath and above. Refrigerator/freezer drawers flank each side of the baking center, providing quick access to cold items. The single bowl, apron front sink is the only cutout in a long, wide island that is perfect for food prep as well as seating at cooking demonstrations and family gatherings.
Special features include a hutch built into a passageway to the dining room. Pocket doors hide the microwave oven, toaster, and coffeemaker for quick morning getaways.

To create more openess, an additional opening into the family room was added allowing space for an entertainment center/wine and hutch flanked by the two large openings.
In the original kitchen, a single opening to the family room forced the separation of cabinetry into each corner, making both areas non-functional. Two new large openings to the family room border an entertainment center/wine bar close enough to the kitchen activity without interfering with the chef’s work space.
The space is both beautiful and functional as it incorporates a sink, dishwasher drawers, and wine storage while displaying the owner’s glassware in lighted cabinets. The flat screen TV takes up no counter space but allows viewing ability to anyone in the kitchen.
Design and Remodel Objectives Summary:
-Optimize workflow zones
-Entertain large gatherings
-Conduct small group cooking classes
-Incorporate adjoining rooms
Design challenges:
-Define gathering space outside of the cook’s work zone
-Incorporate an observation area for cooking classes
-Create point-of-use storage for specialty appliances and pantry items
-Fashion a functional entertainment bar space in the kitchen
Design solutions:
-Increased the size of the existing pantry by combining it with a utility closet
-Created a single island to allow for a functional prep zone and better gathering space
-Relocated the cooking function to the perimeter for more integral counter space
-Changed the single opening to the family room to two openings for better interconnectivity
Special features:
-Lowered baking area with paneled refrigerator and freezer drawers on each end
-Entertainment bar with functional and decorative amenities
-Hidden coffee bar in built-in hutch
