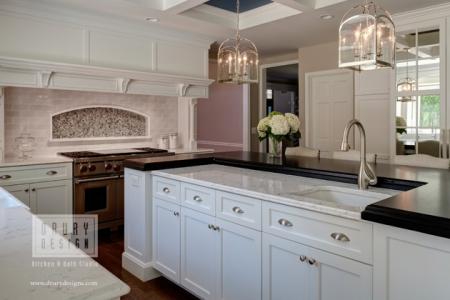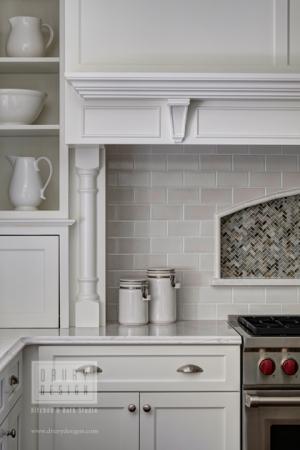Glen Ellyn Kitchen Walk Kitchen Remodel Project Details
Drury Design is pleased to be the 2013 Glen Ellyn Kitchen Walk presenting sponsor. Here’s a detailed look at one of our client’s projects featured on the walk.

Custom Kitchen by Drury Design Featured in the 2013 Glen Ellyn Kitchen Walk
Focusing on a clean and bright transitional theme, this Drury Design client’s kitchen remodeling vision drove the re-design of the entire home’s first level. Now the center of attention, the kitchen has become the focal point of the renovated first floor.
Transitional Kitchen Remodel Cabinetry, Finishes and Appliances

Classic White Cabinetry by Grabill Cabinets
Custom Kitchen Cabinetry Details
Cabinets: Grabill Custom Cabinetry
Door Color: Glacier White Paint
Style: Full overlay, framed
Door Material: Maple
Custom Kitchen Appliances
Range: Wolf 48” Dual Fuel Pro Range
Refrigerator and Freezer: Thermador
Wine Captain: U-Line
Custom Kitchen Plumbing Features
Main Sink: Whitehaus Fireclay Farmhouse
Vegetable Sink: Franke Stainless Steel
Custom Kitchen Surfaces
Perimeter Counter Tops: Cambria Torquay
Island Counter Top: Cambria Torquay
Island Bar Top: Craft Art Wood Tops, Wenge
Custom Kitchen Backsplash
Field Tile: Adex Hampton 3 x 6 white ceramic tile in subway pattern
Accent Tile: Stone & Pewter Accents, Sumi-E glass herringbone mosaic tile in glossy finish.
Custom Kitchen Hardware
Top Knobs
For more information about the design, check out Glen Ellyn Kitchen Walk kitchen remodel project feature. And for more kitchen design ideas visit the Kitchen Design Portfolio on this website.
Or if you have a kitchen design project in mind, contact us here to set up an in-home design consultation.
