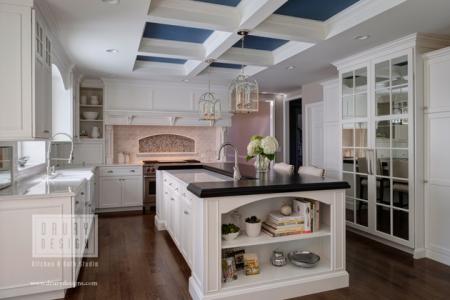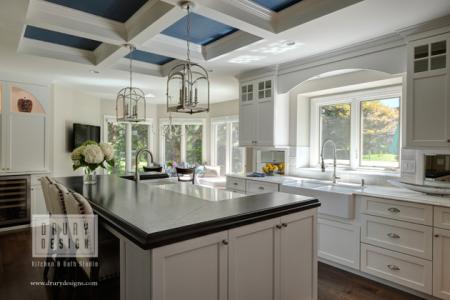Glen Ellyn Kitchen Walk Kitchen Remodel Project Feature
The upcoming Glen Ellyn Kitchen Walk is on Friday, October 11th, 2013. This years collection includes an updated classic kitchen remodel by Drury Design. Learn more about the design features and materials in this blog post.
Drury Design is pleased to be the 2013 Glen Ellyn Kitchen Walk presenting sponsor. Here’s a look at one of our client’s projects featured on the walk.

Featured Drury Design Kitchen Remodel in the 2013 Glen Ellyn Kitchen Walk
Focusing on a clean and bright transitional theme, this Drury Design client’s kitchen remodeling vision drove the re-design of the entire home’s first level. Now the center of attention, the kitchen has become the focal point of the renovated first floor.
According to designer, Grabill custom cabinets, soft hues in blues, grays, and greens were used in the Sumi-E glass herringbone mosaic tiles over the range. Adex Hampton tiles form the backsplash. Cambria Torquay quartz, tops the counter surfaces.

The enlarged footprint of this kitchen includes a built-in banquette, oversized island, 48′ Wolf range and built-in Thermador refrigerator and freezer.
A dark wood Wenge island bar top, with a thick and elegant edge detail, creates a crisp, clean contrast to the white cabinets and blue accents.
Serving as a divider, the built-in banquette area outlines walking space between the over-sized island and the kitchen table to the deck door leading outside.
Clean and bright, this inviting space anchors the home’s first-floor renovation and is now this busy family’s center of attention.
Have a question or would like to know more, contact Drury Design here.
