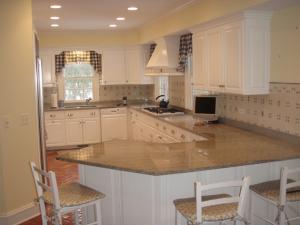Hinsdale Classic Kitchen Design
The client’s wish list on this recent kitchen remodel was long and included a computer area, coffee bar, baking center and butler’s pantry along with a long list of appliances and accessories. The style of traditional kitchen design needed to be clean, distinct and match the feel of this stately home.

Kitchen Before Image
The original tiny corridor kitchen did not fit the size and beauty of this large sprawling home in Hinsdale, IL. The kitchen appliances were dated, there was limited counter space, and the work area was confined and this space was very limiting for this young family.
Kitchen Remodel Design Wish List
The client’s wish list for their traditional kitchen remodel was long and included a computer area, coffee bar, baking center and butler’s pantry along with a long list of professional appliances and accessories. The style needed to be clean, distinct and match the style of this stately home.
All of the of the design details and materials – Grabill Custom Cabinetry, professional appliances, tile and fixtures were selected in advance in a series of meetings. Working to achieve the ideal kitchen design layout, space was borrowed from adjacent rooms to create a new floor plan with the client’s wish list in mind. Certified Kitchen Designer, Gail Drury and staff created this remarkable kitchen remodel.
See the slideshow below and click on the image for captions. For more kitchen design images go to our portfolio on this site. Or to see the Gail Drury, CMKBD talk about this Hinsdale kitchen remodel – watch the video on our YouTube channel.

