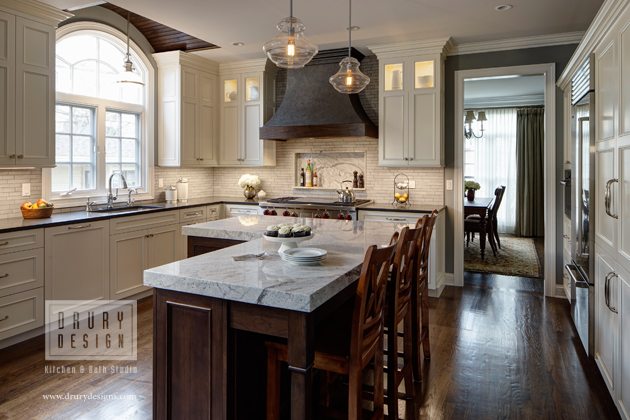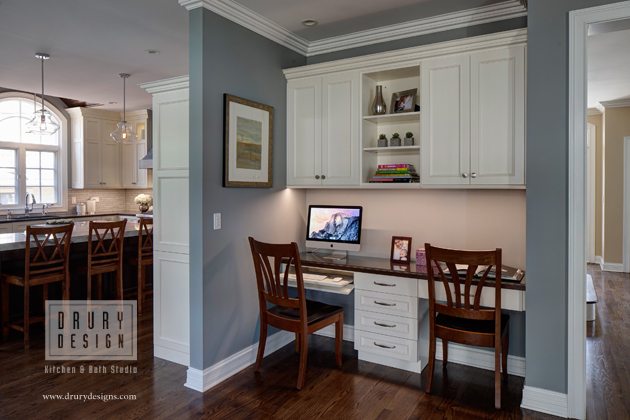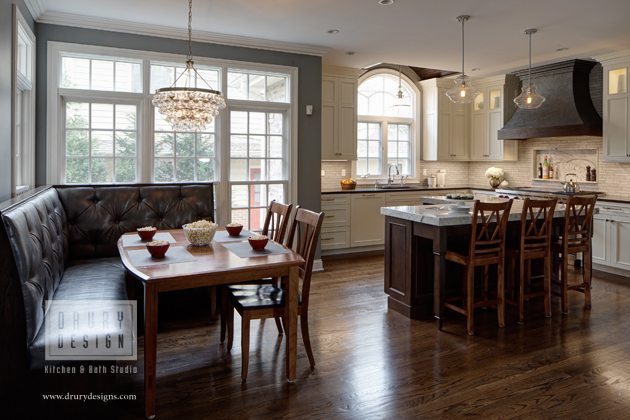Hinsdale Kitchen Design Featured in West Suburban Living
Recently, West Suburban Living magazine featured one of our Hinsdale kitchen design projects.
Here’s a clip from the “Kitchens Transformed” feature.

What They Wanted:
When Doug and Stephanie Wolfe purchased their Hinsdale home three years ago, they knew the kitchen was ready for a reboot. “The biggest thing was functionality —we needed a bigger space to gather with family and friends and be able to entertain,” says Stephanie. “The old kitchen had two breakfast bar peninsulas, which didn’t work for us. It also had dark cabinetry, and we were looking to brighten it up.” “We really wanted a big island everyone could gather around,” adds Doug.

How They Achieved It:
To improve the flow of the kitchen, Burton replaced the dual peninsulas with an expansive center island, relocated the doorway to the dining room, and eliminated the corner pantry.
Lowering the vaulted ceiling and creating a walnut-clad barrel vault above the sink area dramatically changed the look of the room, which was given a transitional update via a mix of painted maple perimeter cabinets and a stained hickory island, paired with granite and quartz countertops.

A space-saving banquette with recycled leather upholstery in the eating area was Burton’s idea, but it’s become a feature the Wolfes appreciate. “I fought it, but now I really enjoy it. It makes a nice cozy corner, and the kids like it because it’s like going out to dinner,” says Doug.
What do you like most about this Hinsdale kitchen design?
