Hinsdale Kitchen Re-Design and Remodel
The homeowners loved their vintage Dutch Colonial home in Hinsdale Illinois, but the cramped kitchen layout did not work for their lifestyle. Thier vision called for open space, a two-cook workflow, and maximum functionality; and the previous owners remodel did not suit this.
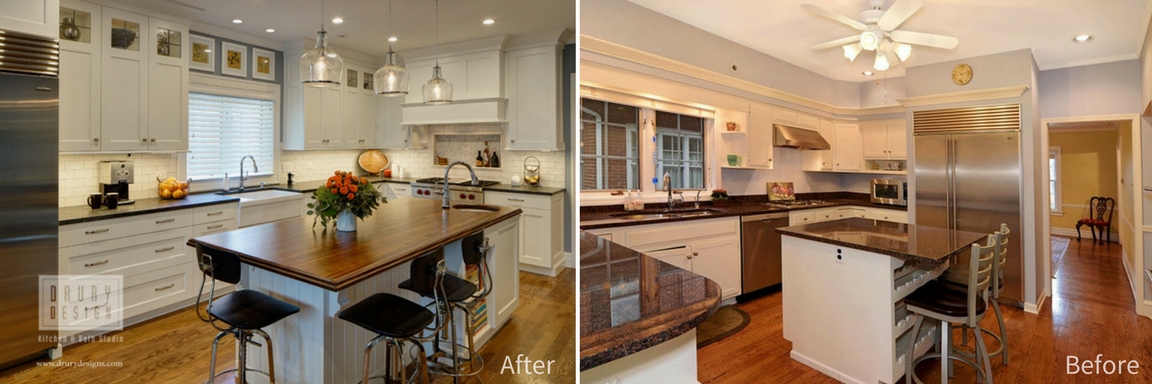
During the last remodel, the previous owner had added a large powder room by the back entry. This left the kitchen with a cramped and inconvenient layout, with only a tiny island left for workspace. Since they love to cook and entertain, they wanted a more spacious, professionally equipped kitchen where they could comfortably gather with family and friends.
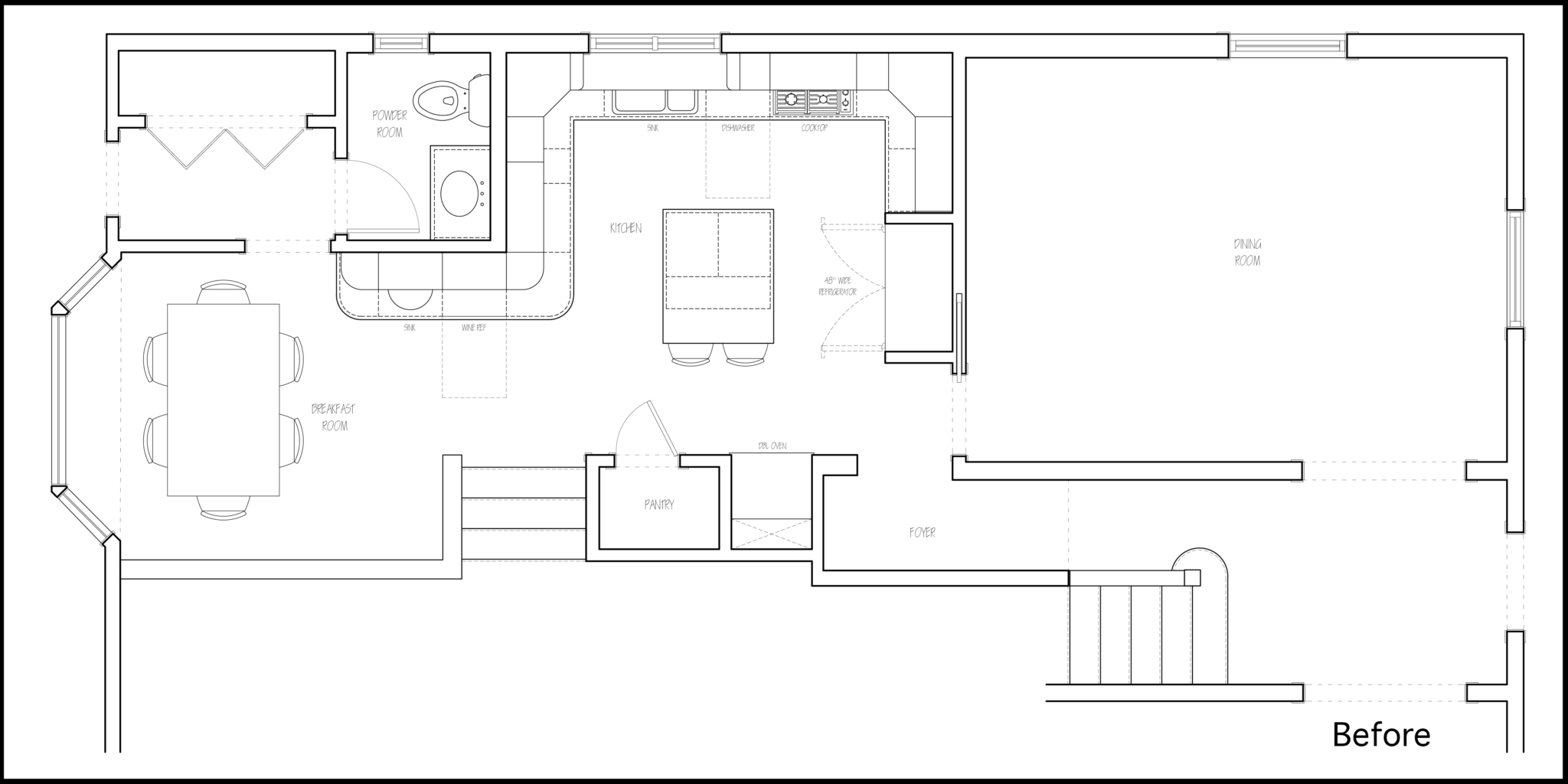
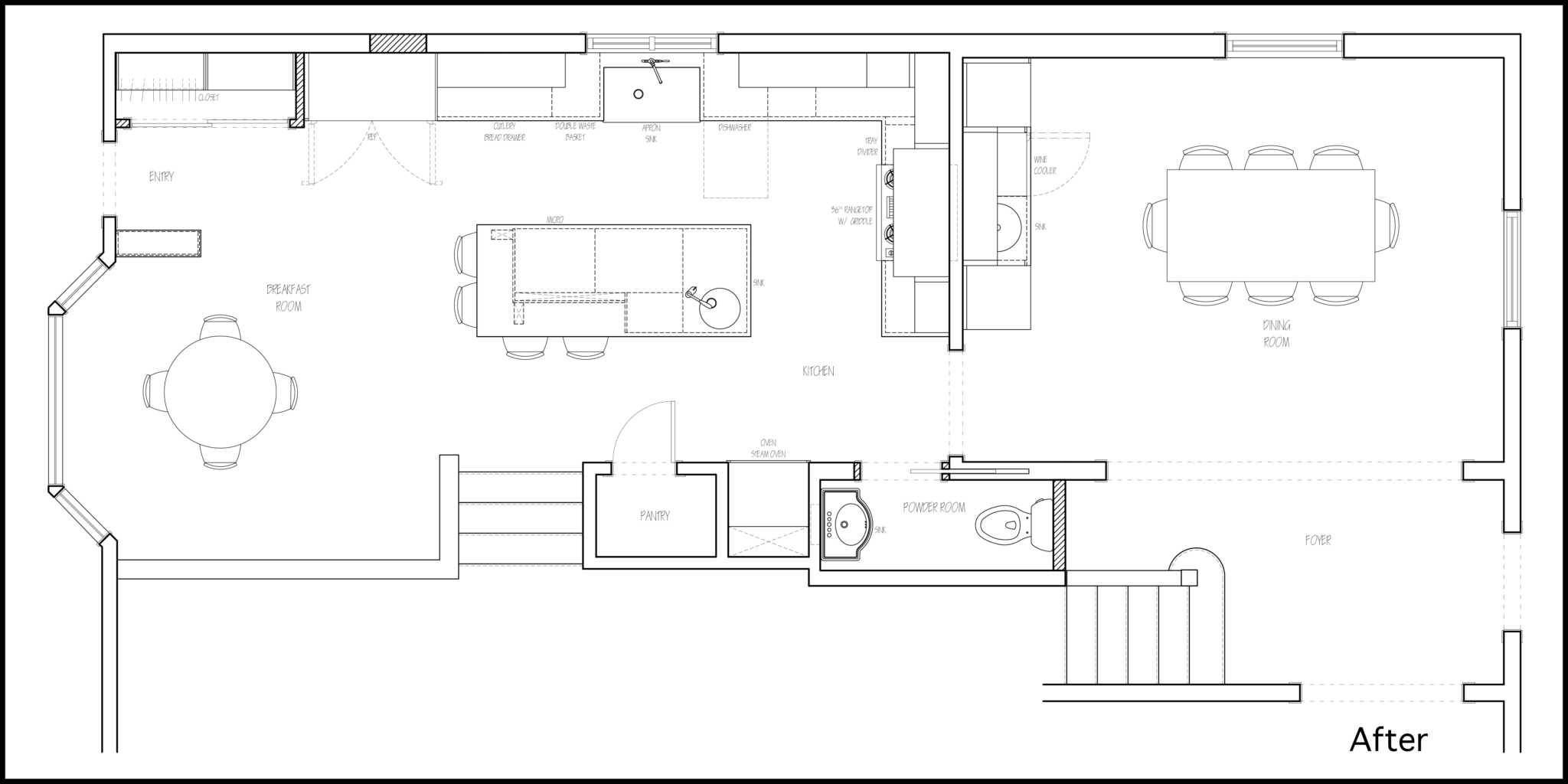
The first step of this Hinsdale kitchen redesign and remodel to relocate the powder room to create a much more expansive kitchen. To facilitate the larger footprint for the new kitchen, space was borrowed from a small part of the foyer area by the stairs for the new powder room.
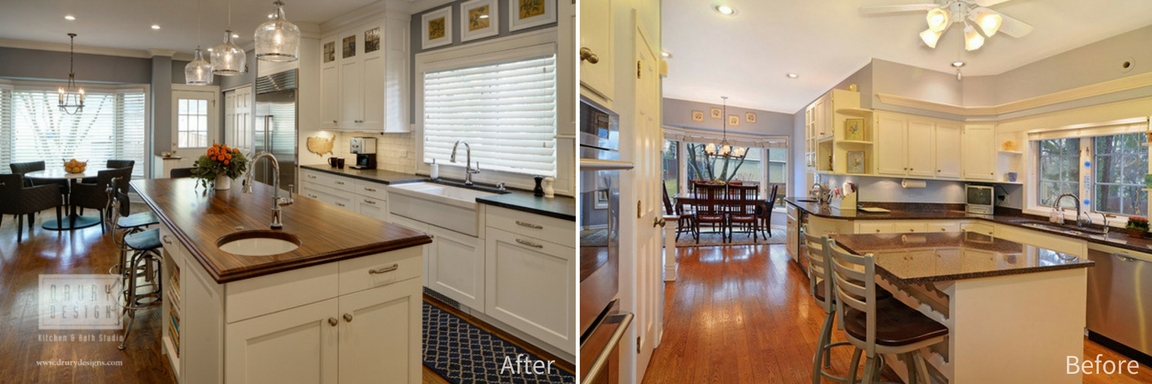
To accommodate the family’s busy lifestyle, a small mudroom area was included off of the back entry. Storage for shoes, boots, and coats was added to the closet, and a small cabinet was located by the back door, which offers a handy dropping spot for keys, gloves, sunglasses, etc.rangetop, and helps define the breakfast nook.
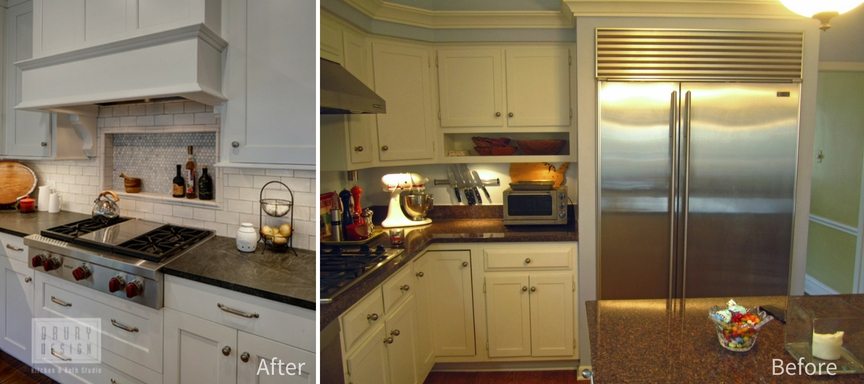
The kitchen features a large island with a prep sink and a beautiful distressed walnut Grothouse top, as well as seating for three. It also boasts a 48” Subzero fridge, range top, and a steam oven/wall oven combination to make the kitchen swing when entertaining and cooking.
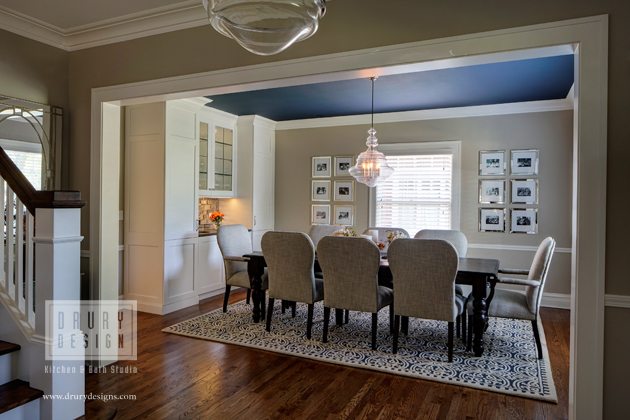
The palette of this lovely kitchen features white painted Grabill cabinetry with Virginia Mist granite on the perimeter for contrast. The refinished wood floors and island top offer warmth and an organic touch. Beautiful blues in different hues accent each of the remodeled rooms. The finished Kitchen provides a beautiful space, with plenty of elbow room, that is now perfect for entertaining friends and family.
To view this remodel’s full photo gallery, visit Hinsdale Kitchen Character Restoration portfolio.
