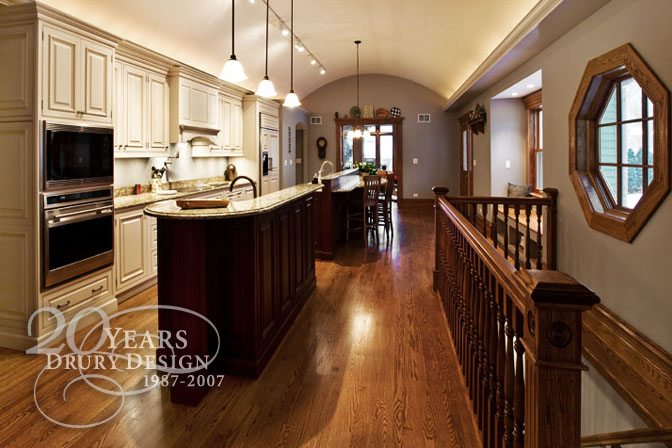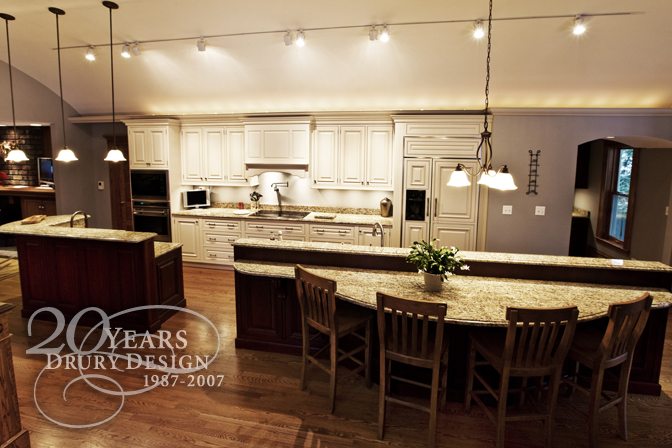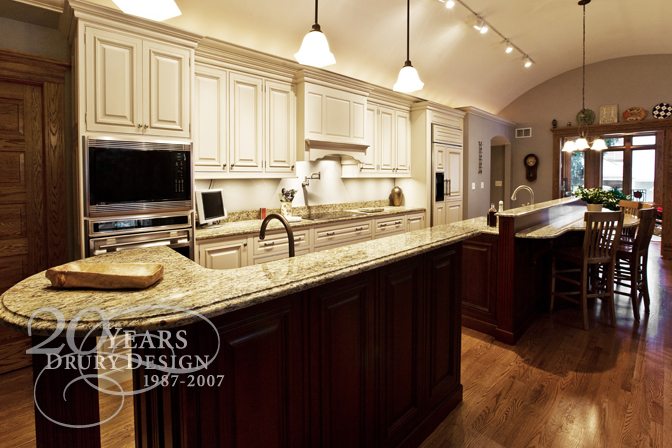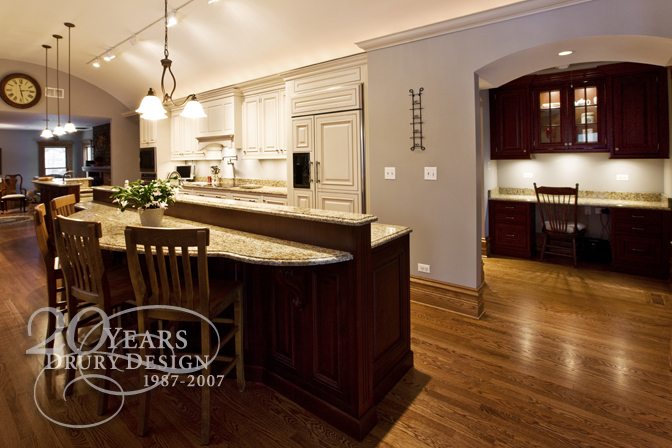Kitchen Design: A Room with a View
This room was an addition to the back of an existing older home in Wheaton. The homeowners were adding a conservatory on to the home to take advantage of a beautiful back yard with an English garden. Part of that project included moving the kitchen into the new transition space between the conservatory and the original kitchen.
The design challenges were considerable – the room was very long with only one wall available for cabinetry. There was a barrel vaulted ceiling that ran the length of the room, with a set of stairs, a large window seat and an entry door on the other wall.
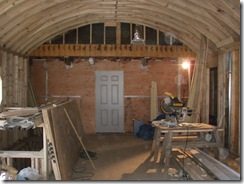
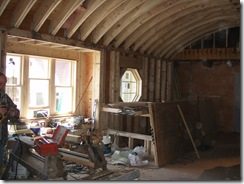
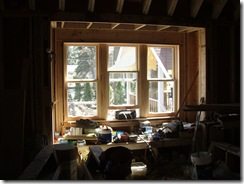
The architect’s plan included one large island and seemed all the appliances and the sink were to go in that space. After meeting with the clients and discussing their needs, we decided to put the cooktop on the wall, and divide the large island into two islands to allow for ease of passage between each island.
One island was designed for clean up and houses the main sink. On the back of that island is a table height counter with chairs for casual dining. The other island was designed for baking with a lower countertop and a small prep sink. The opposite side of this island has a shallow 42” raised counter to allow guests (or the homeowner) to place drinks and talk while keeping them out of the cook’s way!
The main cabinet wall was flanked by the double ovens at one end, cook top in the center with plenty of countertop on either side, and the large refrigerator at the other end. With the sink across the way, this is truly a working kitchen that allows the homeowners flexibility for entertaining large or small groups.
Lastly, the homeowner had space allotted for a large pantry closet, laundry facilities and a desk. Since the desk was open to the main area and is the first thing you see when you enter from the outside, the decision was made to dress it up with some glass doors and lighting. The finish on the desk matches the finish on the island so there is continuity between the adjacent spaces.
The design and resulting completed kitchen provides a functional and visually satisfying solution to all of the challenges with a view to match.

