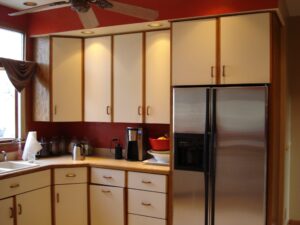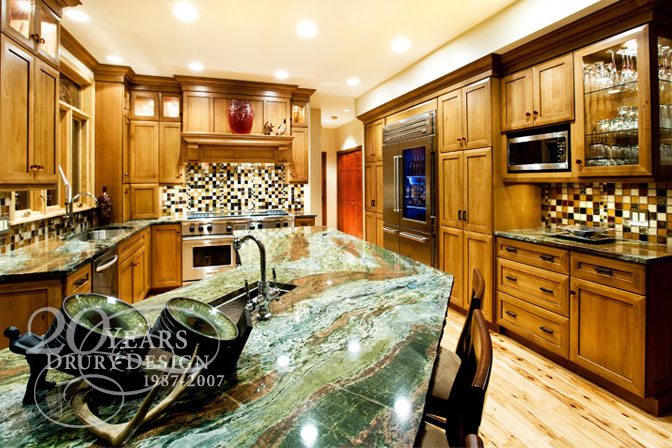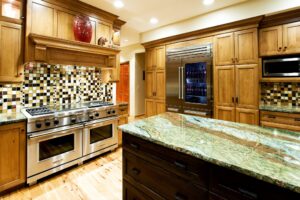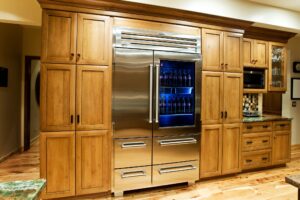Kitchen Design: Chaos to Charismatic
The Mission
Re-design the room layout to better define traffic flow, update appliances to accommodate large group entertaining, and increase functionality and storage solutions in the cabinetry.
The Challenge
This client not only required an oversized range and refrigerator, but wanted to add a second dishwasher and prep sink as well. There was no ability to expand the existing floor space, so the biggest challenge was to incorporate these appliances into the space and still provide enough storage for her overflowing cabinets.
The Solution
The back wall was the only logical place for the 60” range and its ventilation system. A Lazy Susan and handy tray cabinet were placed on either side of the range, providing an ample work surface, and ceiling-high wall cabinets with lighted displays provide visual balance. The 48-inch refrigerator was placed in close proximity to the cooking and prep areas for easy access with two large pantries on either side with roll out shelves for easy-to-reach storage.
The island accommodates a prep sink, dishwasher drawers, lots of storage, and seats 7 people comfortably. Its 3-angle shape naturally keeps spectators separated from the cooking zone while still allowing interaction with the cook. The client entertains even more frequently because her kitchen works exactly the way she envisioned it.




