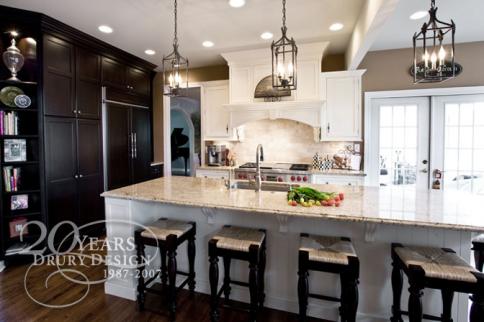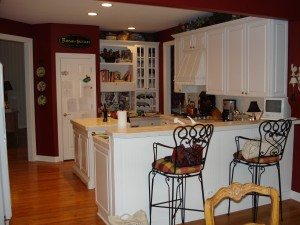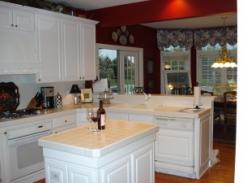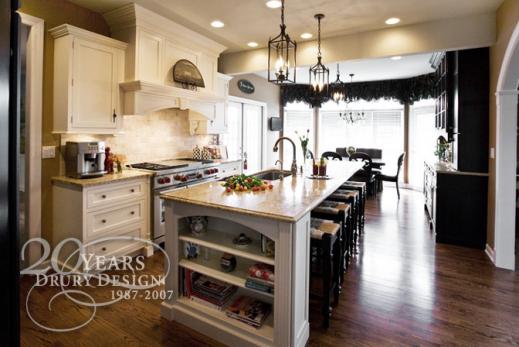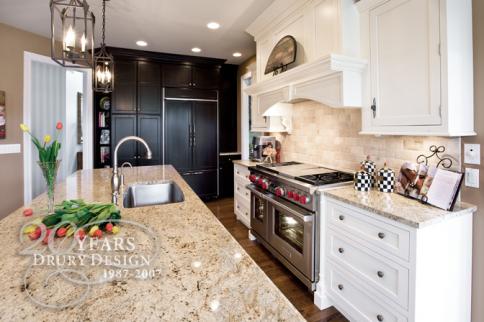Kitchen Design: Family Classic
This kitchen serves a very busy family of four. The home located in the Aurora / Naperville area was built in the 1980’s and possessed a lot of desirable amenities; however, the layout of this kitchen was very tight and not functional for the family’s lifestyle.
The Mission
This kitchen serves a very busy family of four. The home located in the Aurora / Naperville area was built in the 1980’s and possessed a lot of desirable amenities; however, the layout of this kitchen was very tight and not functional for the family’s lifestyle.
“I felt like my designer really cared about my project and wanted it to be as beautiful as my husband and I did.”
The goals for this dramatic kitchen renovation were straight forward for this family of four:
- -Open up a very “closed-in” kitchen to optimize traffic flow and use of space for family gatherings and entertaining
- -Create an island with ample seating
- -Transitional styling with dramatic yet classic color scheme and clean lines
- -Create specific activity areas by strategically relocating the placement of the new appliances for optimum function and aesthetics
- -Replace tile counter materials with granite
- -Increase storage including space for collectibles and cookbooks
The Challenge
The homeowners wanted more open space and a better traffic flow that would support a lot of people. Their wish list included a more dramatic color scheme and replacing their tile counter tops with smooth granite. Frequent entertaining dictated a 48” range, 42” refrigerator, microwave oven, dishwasher, and warming drawer. The refrigerator and wall ovens needed to be moved from the oddly angled wall that placed them in a major walkway.
A desk area was not needed; however, the client requested a designated message center to hide messy paperwork. In addition, she wanted ample display space for her cookbooks and collectibles. The biggest challenge on this project was including all the appliances leaving adequate storage capacity in the cooking, baking, and clean-up zone.
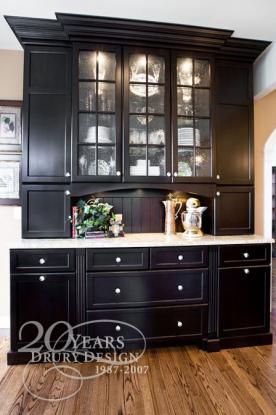
The free standing hutch features glass doors, lighting and storage for collectables.
The Solution
The client also wanted as much seating at the island as possible, but overall space and pre-determined walkways dictated the actual size. The main sink, dishwasher, pull out wastebasket, microwave oven, and warming drawer are all housed in the island, keeping the cooking and baking zone separated from the traffic flow and lingering guests. The island seats 5 people comfortably and offers a great baking surface for the cook and homework area for the children. A decorative bookcase on the end displays favorite cookbooks and pottery and adds interest as the room is entered.
The former walled-in pantry and desk area were removed and the refrigerator, pantry, small coffee bar, and angled open display space took their place, allowing better access to these essential functions for the cook. The range stayed in the same location with ample storage for cookware. Drawers provide storage for cutlery, spices and dishware, while upper cabinets store glassware on one side and cooking supplies on the other. The entire wall, with its off-white inset cabinetry, decorative hood, corbels, fluted trim, and subway-style natural stone back splash create a soft, but striking focal point.
The separate furniture-styled hutch includes lighted glass display cabinets. However, the client also uses it to store school papers and small appliances in addition to extra sets of decorative dishware and glasses.
The original opening to the family room was on the breakfast nook end of the kitchen, however this location was not conducive to the desired traffic flow. The opening was closed up and a new arched opening was built across from the main part of the kitchen. This provides a wider walkway behind the new island and makes the entire kitchen appear more spacious. Now, when the owners are cooking, they can see directly into the family room, increasing their contact with guests.
The espresso-colored cherry cabinets on the pantry wall and hutch are contrasted by the soft white cabinetry of the range wall and island, and the rich, chocolate wood floors. The result is a simple, yet distinctive kitchen, addressing all of the clients goals and is exactly what the client was hoping to achieve.
Materials List:
- -Cabinetry: The Grabill Cabinet Company
- -Door Style: Island & Hood -White Paint over Maple
- -Hutch & Pantry Wall – Espresso Stain over Cherry
- -Countertop Materials: Cashmere Gold, Granite
- -Appliances: 48” Wolf Dual Fuel Range w/Griddle
- -42” Kitchen Aid French Door Refrigerator
- -GE Microwave
- -Wolf Warming Drawer
- -Miele Dishwasher
- -Sink / Faucet: Blanco Sink / Kohler Faucet & Soap Dispenser
Client comments and commendation:
“It is Amazing – Our kitchen is perfect for our family. It’s beautiful as well as practical for children and an active family. My husband and I love our eleven foot island. It’s fabulous for food preparation, homework, and for entertaining a large crowd.”
“For anyone considering a major kitchen remodel, my advice would be to use a company like Drury who has one team working on your kitchen. I loved having the same crew at my home every day. We never had to wait for the plumber to show up, or wait for the electrician to come. Our kitchen crew did everything from plumbing to lighting. They took pride in their work because they were there from day one until completion.”
“Drury is a tough act to follow. They are excellent at returning phone calls and following up. My husband and I will always use Drury Design for all our major re-modeling projects. It was a pleasure working with Drury Design.”
Kerri Harter – Aurora / Naperville IL
– For additional information or a referral list for our Chicagoland clients drop us a line below.

