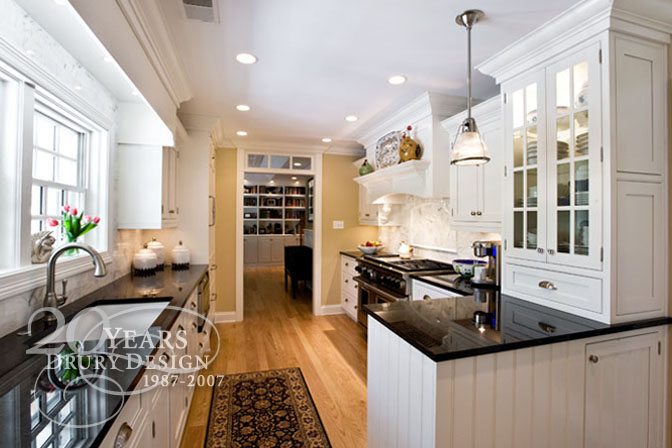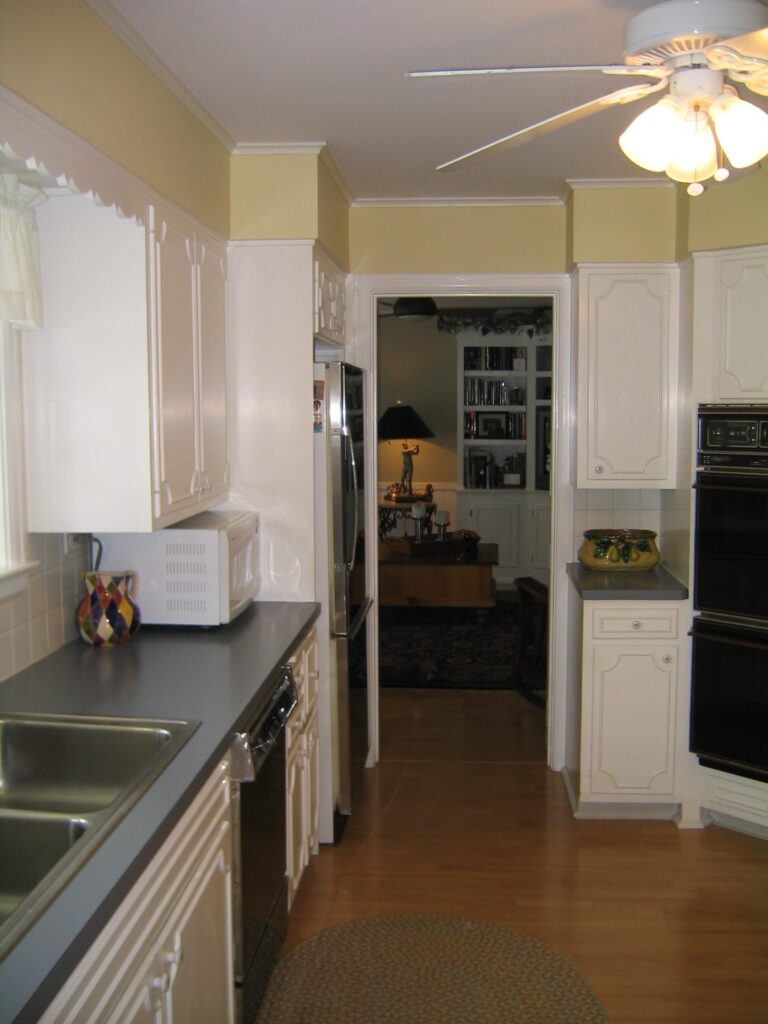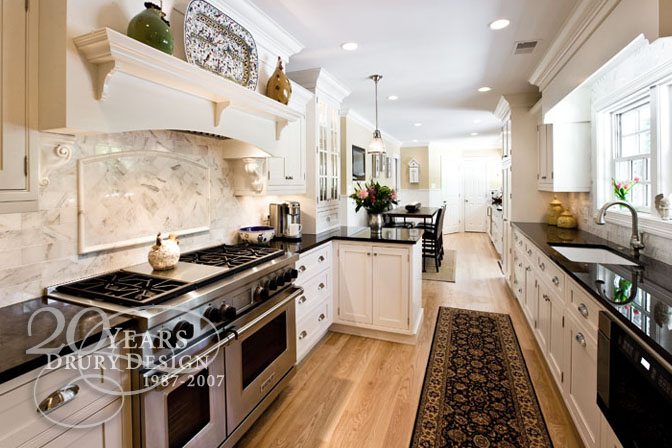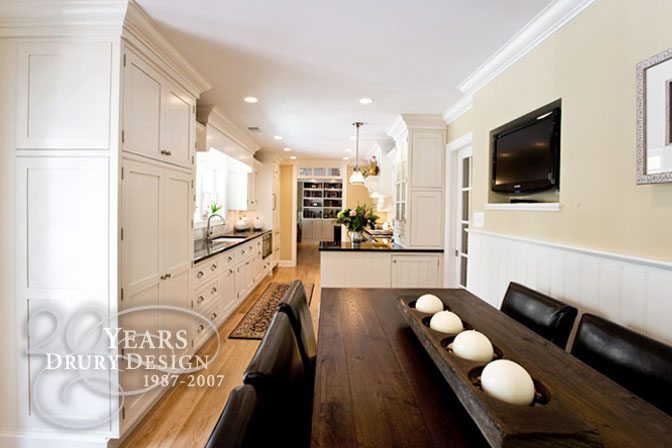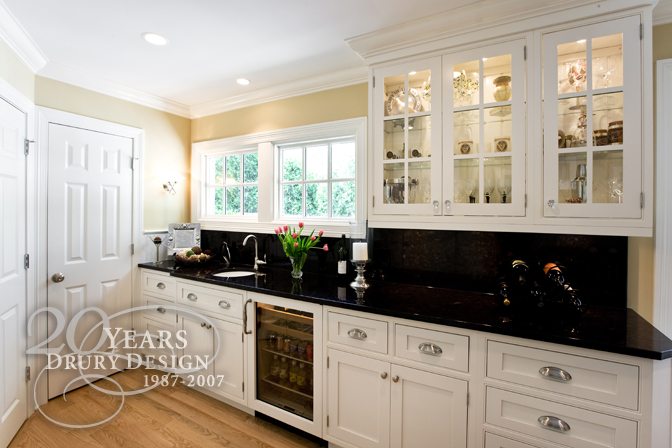Kitchen Design: Fresh and Bright
The Mission
This client required a design for her existing kitchen that her husband would love – a kitchen that offered updated styling that fit the homes architecture, modern conveniences, and increased utility. The clients overall design vision was to create a clean, bright, fresh looking kitchen.
The Challenge
The home is a 50’s brick ranch with an updated 70’s kitchen in need of a total renovation. The kitchen is very long and narrow with a back section that was not being used to its fullest potential.
The Solution
So the first design decision was to open up space by widening the doorway into the family room. This gave the room a more spacious feel. From there, we used the range and sink wall as focal points to distract from the narrowness of the room. We then reworked the newly design back end of the kitchen to create a new space for entertaining including a wet bar, wine cooler and incorporated elegant storage with glass cabinets to feature their barware and further distinguish the areas function. With no space to put an island, we redesigned the original peninsula.

