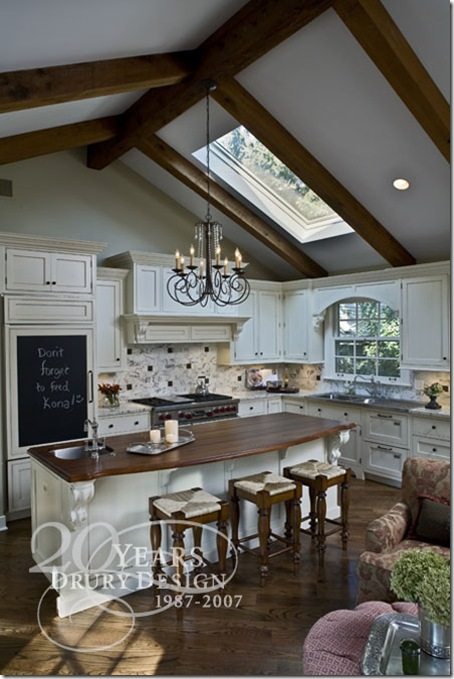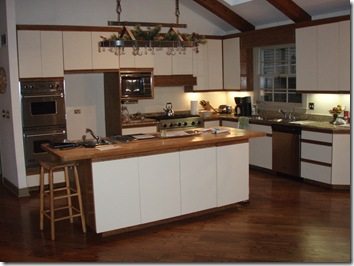Kitchen Design: Island Beauty
A Glen Ellyn kitchen is transformed with a new island and tons of architectural integrity.
The Mission
This homeowner is an avid cook and does a lot of entertaining. Her goals for the new Glen Ellyn kitchen design were to redesign the existing kitchen with aesthetics to match the architectural integrity of her beautiful home and create a striking environment in which to entertain friends and host family gatherings. This was one of the last rooms updated in a complete renovation of an older home.

The Challenge

Before
In this diminutive, but cozy suburban Glen Ellyn kitchen of a busy family there were three things that were musts. The first was that the homeowner wanted to fit a 48” wolf range into the design, second, a new Sub Zero refrigerator was to have a blackboard front. And lastly, a large existing stainless steel sink with drain board was to be reused in the new design.
The Solution
The range wall which includes a simple wood mantle hood over the Wolf range is the focal point of this compact kitchen. The understated simplicity and the classic lines of the cabinetry match the architecture of the home. The center island has the prep sink off to the side to give a long uninterrupted work area. The Sapele Mahogany wood top helps to tie together the colors in the floor and ceiling beams and brings this room together. The marble backsplash tiles and chandelier over the island add a touch of elegance to the design. The overall feel is that of a welcoming and comfortable kitchen that will be a classic for years to come.
