Kitchen Design: Room for Friends
This recent kitchen remodeling project in Aurora / Naperville involved combining three rooms into one to create an ideal setting for entertaining. The existing diminutive and poorly lit kitchen, eating area and screened-in porch were morphed into one larger sprawling kitchen that included all amenities to make it perfect for cooking and entertaining as per the homeowners vision.
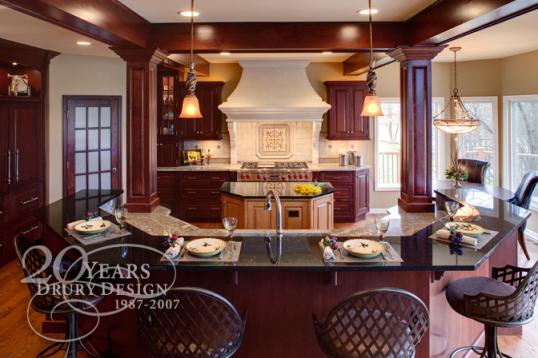
Stunning Traditional Kitchen Remodeling Project in Aurora / Naperville
This recent kitchen remodeling project in Aurora / Naperville involved combining three rooms into one to create an ideal setting for entertaining. The existing diminutive and poorly lit kitchen, eating area and screened-in porch were morphed into one larger sprawling kitchen that included all amenities to make it perfect for cooking and entertaining as per the homeowners vision.
“Our main goals were to open up the kitchen and add more windows for more light and views of the golf course and to create a beautiful, high-end, and functional kitchen & bar area suitable for gourmet cooking and entertaining our friends”. -Homeowner
Designer Notes
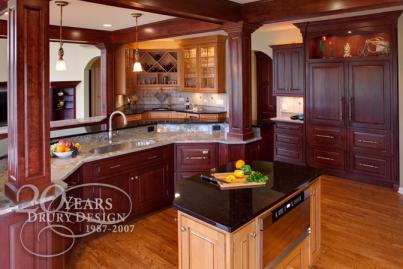
The original walls of the kitchen, eating area and screened-in porch were removed to create the larger footprint for the new kitchen design. To create an open floor plan, the entrance into the existing family room was opened up. Structural columns were needed and strategically placed to become the columns for a new island design.
Three distinct areas were created inside the kitchen to meet the client’s wish list for the new kitchen design:
- -A sprawling bar area for the man of the house
- -A new cooking area that would make any chef proud (with adjacent storage areas that include both a walk-in pantry and a butler’s panty and an area for serving and gathering)
- -Two islands were incorporated into the design; one for seating and serving adjacent to the bar area and one for prep centrally located to create a functional two chef kitchen.
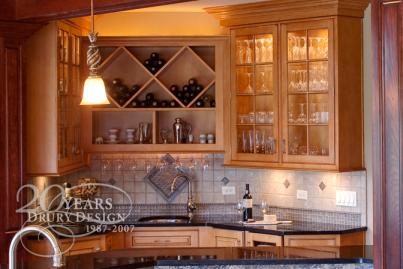
Materials and Appliances
A combination of Cherry and Maple woods with complimentary stains were used and to help define the different areas. A large wet bar, replete with wine racks, icemaker, wine cooler, sink and hanging stemware racks is now the envy of the neighborhood. A walk-in pantry was strategically placed in the corner for function and to visually separate the armoire-shaped refrigerators from the beautiful range wall and to accentuate the built-in appearance.
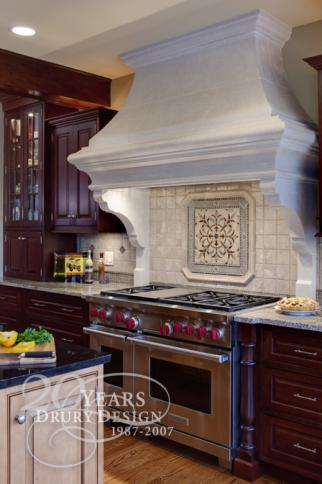
A magnificent limestone cooking hearth reminiscent of French Country estates is the focal point of the kitchen with the limestone corbels framing a very intricate tile design created by the homeowner.
“Stefan and Jonelle were a joy to work with. They both came to table with many creative ideas which I thoroughly enjoyed helping them implement. They love to cook and are very outgoing so this kitchen is perfect for them. It was great fun working on this project”. -Gail Drury, CMKBD, President of Drury Design
Client Comments and Commendation
“This kitchen is the center of life in our home with all the amenities we would ever need to enjoy food, beverages and the company of family and friends. We love the absolute beauty of the custom cabinetry and granite surfaces in complimentary and contrasting shades, combined with a series of high-end appliances built into a kitchen layout that flows perfectly for both cooking and entertaining”.
“A designer is essential to an extensive kitchen renovation and remodel of the scale that we undertook. Our own ideas and those of our architect helping us with the structural part of the project were not enough. It wasn’t until Gail joined the team that we were able to visualize the possibilities and solve problems that distracted us from completing our vision. After 8 years of our own dreams and design ideas, with Gail’s help we moved through design and into construction in less than 6 months”. 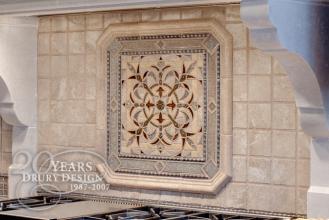
“Working with Gail was outstanding. Nothing left out and no problems unsolved. Gail’s ability to help solve a design problem in minutes and her creativity made this project happen”. -Stefan and Jonelle L., Aurora / Naperville, IL
