Kitchen Designer Interview with Drury Design
Kitchen Designer Interview with Gail Drury, CMKBD
Kitchen designer, Gail Drury of Drury Design, discusses the collaborative design process that transformed a tiny, outdated Winnetka, IL kitchen into a beautiful transitional kitchen design. Let’s go behind the scenes with Gail Drury, CMKBD to get the inside story on a beautiful transitional kitchen design in Winnetka, Illinois. On this project, Gail shares design credit with Ginny Blasco of Ginny Blasco Design Studio.
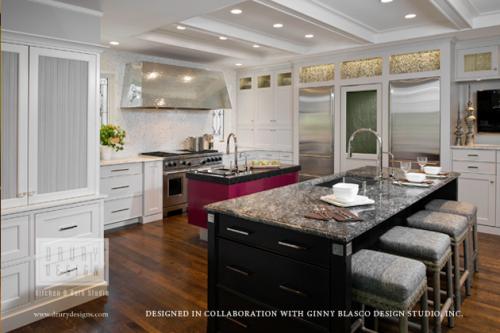
A custom hammered zinc hood and red island create focal points in this transitional kitchen in Winnetka, IL by Gail Drury and Ginny Blasco
How would you describe this project’s concept?
The original kitchen was tiny and outdated, but a large home addition grew the small kitchen to a spacious open concept. We started with a tiny, outdated kitchen. With an addition, the room became a gracious kitchen with multiple work zones for different activities such as entertaining, relaxing at the breakfast bar, baking for the holidays, doing homework, and of course, and everyday family use.
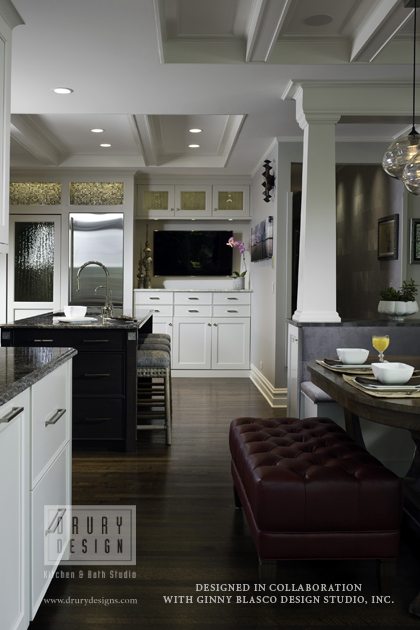
What makes this kitchen a standout?
The biggest standout in this kitchen is the variety. There are multiple islands, each designed with their own unique functions, the wide variety of materials and finishes used from white to vivid red to espresso.
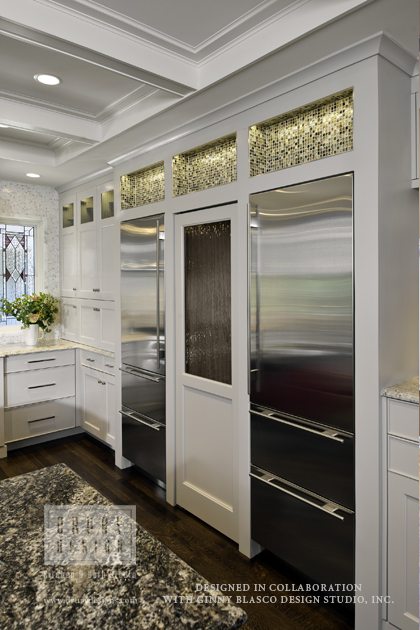
How did the interior designer, Ginny Blasco, contribute to this project’s success?
As a team, we worked together over several months to achieve this design. Ginny selected most of the materials while I focused on the layout and we collaborated on the design and function of the addition.
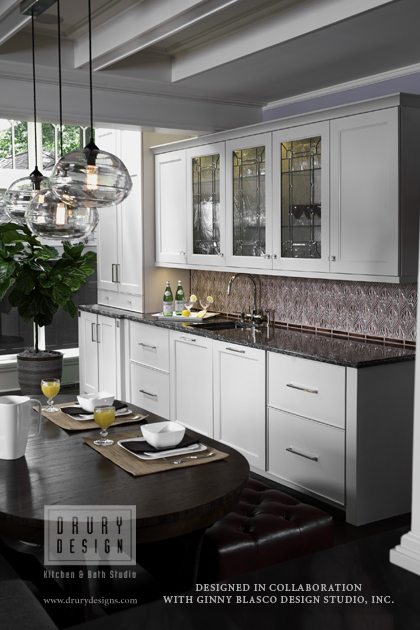
This is a stunning room. What elements did you incorporate that the interior designer suggested during the design process?
Ginny suggested the leaded glass windows on the sides of the custom hood as a way to let the light in and minimize the view of the driveway. Together the leaded glass windows and metal hood become the natural focal point of the kitchen.
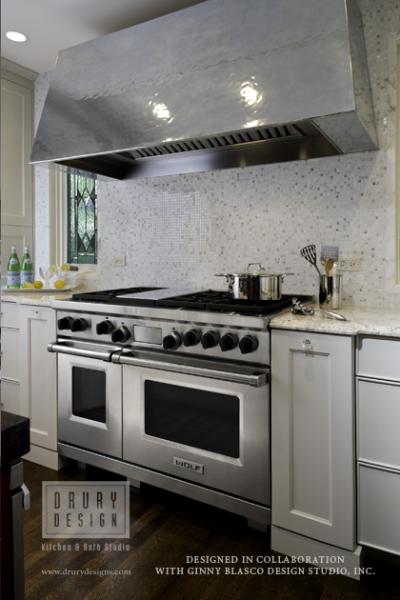
As a way to further define the area, Ginny suggested a banquette to separate the eating area from the family room. Open shelves and latticework doors on the family room side add a decorative touch. The use of different materials, from high gloss finishes to heavily grained woods, adds interest and dimension to this eclectic space. The materials complement each other nicely while contributing to making a statement.
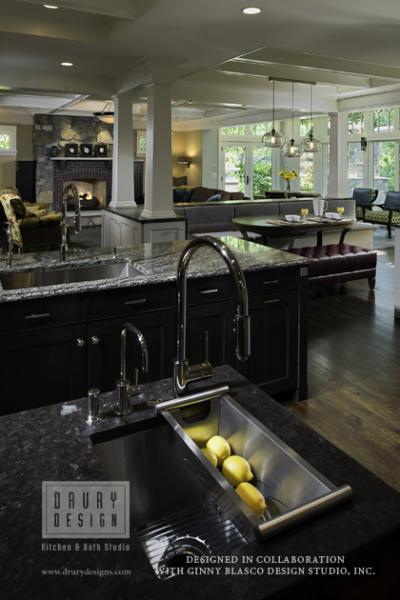
A tasteful mix of materials helped to create this transitional kitchen design that reflects the homeowner’s personality and lifestyle
What do the readers/media need to know about this design?
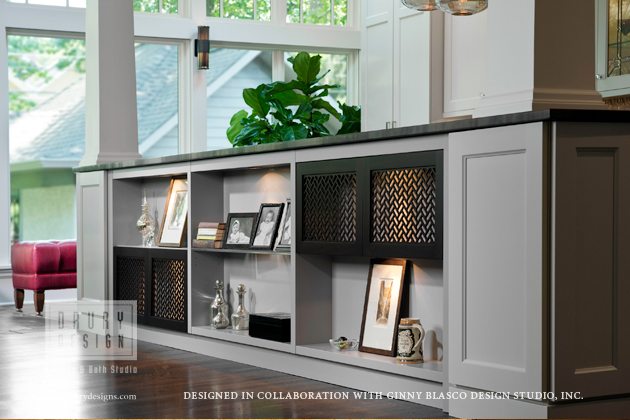
This project gives you an idea of how many different material choices exist and how they can be used together to express a homeowner’s personality and lifestyle. The design process is key in developing the perfect design for a client’s space.
To view more transitional kitchen design ideas visit Drury Design’s kitchen design portfolio.
