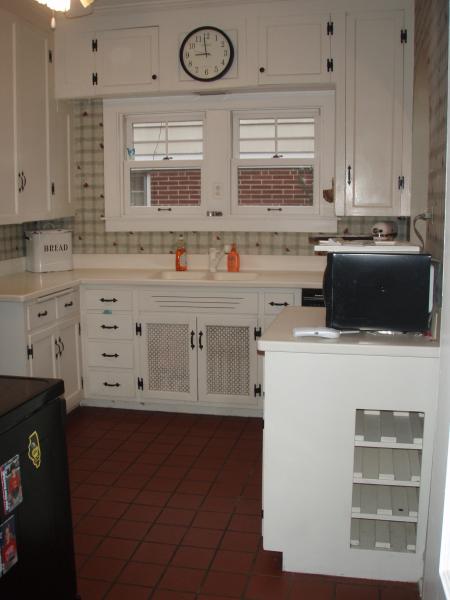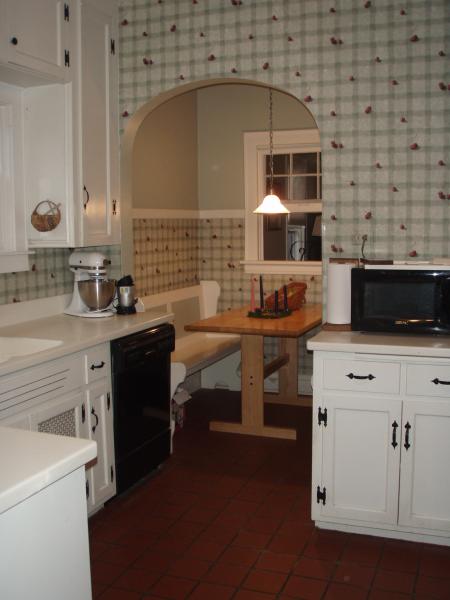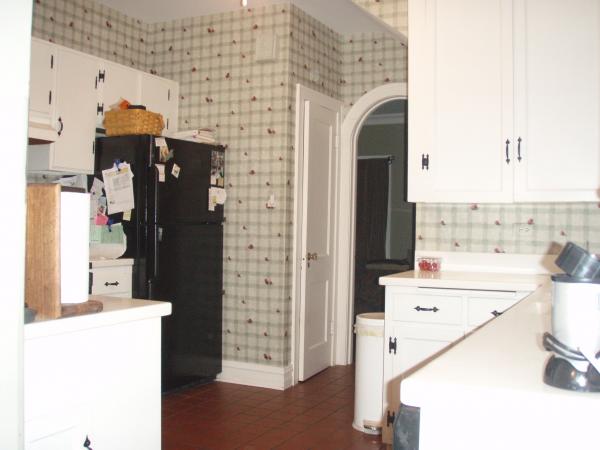Kitchen Remodel Part V: Wrapping It up and the Pay Off
Take time to sit back and enjoy the transformation of the most important room in your home! Here is a glimpse of our client’s beautiful kitchen remodel.
PUNCH LIST
The final step is the punch list. Whether you are working with a firm/design professional or doing it yourself, it is important to go through the space and make a list of the outstanding items that have yet to be finished and little tweaks that are needed to keep you from going crazy. This keeps the momentum going and keeps track of parts that need to be ordered such as additional trim that may have gotten broken through shipping or a missing piece of hardware, etc.
And last, but not least, take time to sit back and enjoy the transformation of the most important room in your home! Here is a glimpse of our clients beautiful kitchen remodel:
BEFORE and AFTER
The client needed more countertop space especially coming from this kitchen where there was no landing space to one side of the stove and the microwave took up valuable space.
The breakfast nook seems cozy, but access to it is tight and fitting all five family members was a challenge. The uneven floor tiles were also removed to make way for wood floors with radiant heat below.
The inefficient pantry was relocated to house the powder room and opened up the kitchen for flow. (see the image below).
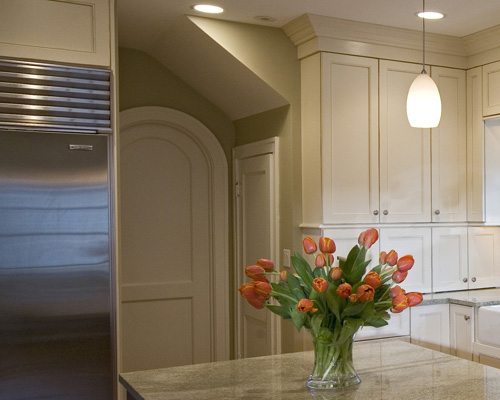
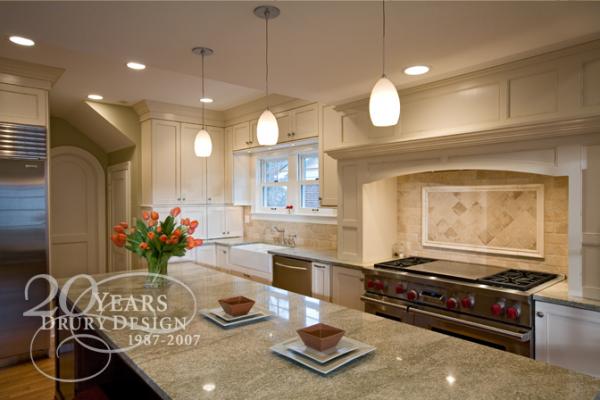
The walls were removed and the second floor braced with two steel I-beams to open up the floor plan. The ceiling was dropped in the center to connect the beams and to emphasize the cooking hearth. Pendants provide ambient lighting over the large island – a great work surface as well as eating area for the entire family.
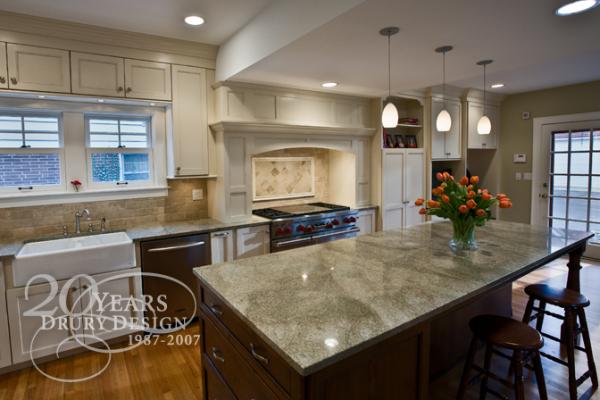
A space for cookbooks, a TV, and coats flank one side of the sitting area, seamlessly fitting in with the hearth.
In summary, there is no substitute for diligent planning and nailing down the what, where, when and how when it comes to a major kitchen remodel prior to starting. It is a major undertaking and you don’t want to make any expensive mistakes or oversights. There are few kitchen remodeling “do-overs” that don’t end up keeping you up at night – not only is there no substitute for utilizing the experience of a professional designer for help with the design, material selections and the execution of such a complicated undertaking, it can also ensure your success. Learn more about our Client-Focused design process and how we work by clicking here.
I hope that you have enjoyed this brief but comprehensive overview of kitchen remodeling that featured a recent Glen Ellyn kitchen design client. Please let us know if you have found this series helpful by posting a comment below. And if we can be of any personal assistance on your kitchen remodel, please don’t hesitate to contact us as both the questions and answers cost you nothing but your time and will provide you a path to your ‘dream’ kitchen.

