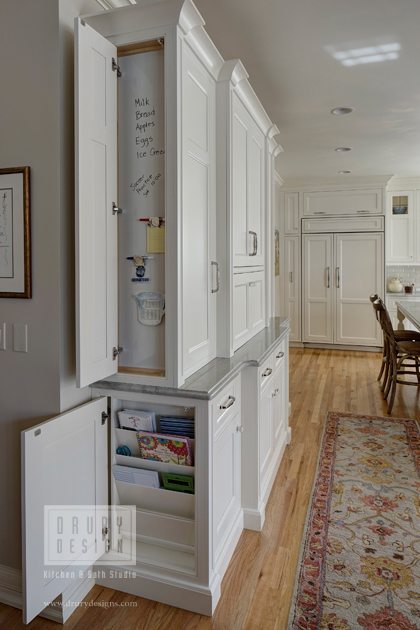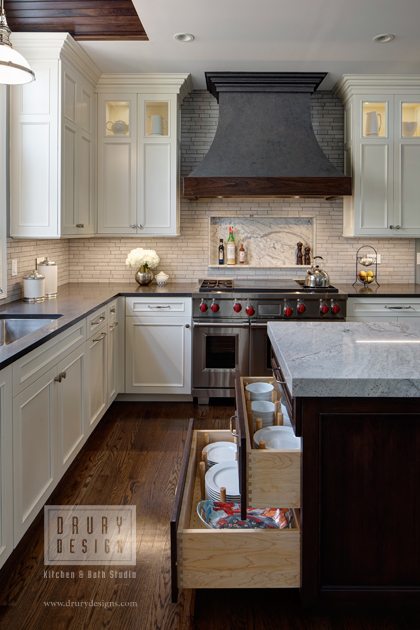Kitchen Remodeling: First Steps to Getting It Right
Important Kitchen Remodel Steps
The of can be quite fun and exciting for some, yet it may also elicit a panicked, overwhelming response from others. But a gleaming new kitchen will make your home more liveable, and it will increase the equity value of your real estate like few other projects can do. A great new kitchen will be the focus of family life and can be the center of social gatherings. A fully remodeled kitchen is most certainly a project worth the time, , and effort, and you can avoid being overwhelmed if you fully understand the steps that go into the process before you begin. This is because of the amount of detail involved to truly the so that it is functional and aesthetically pleasing. However, fear not, there are logical steps that can be followed to ensure a proper outcome!
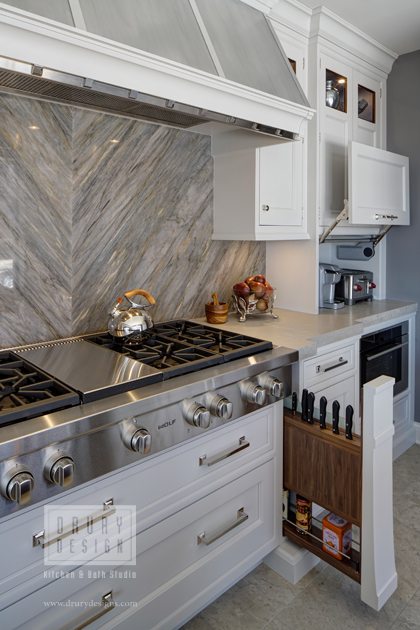
Before You Commit, Do Your Research
Consider hiring professionals such as a certified kitchen designer (CKD). They can help guide you through the process and keep you from making blunders that are typical pitfalls in kitchen remodeling. Make sure you check with their referrals. Organizations such as the National Kitchen and Bath Association (NKBA) have a list of recommended designers.
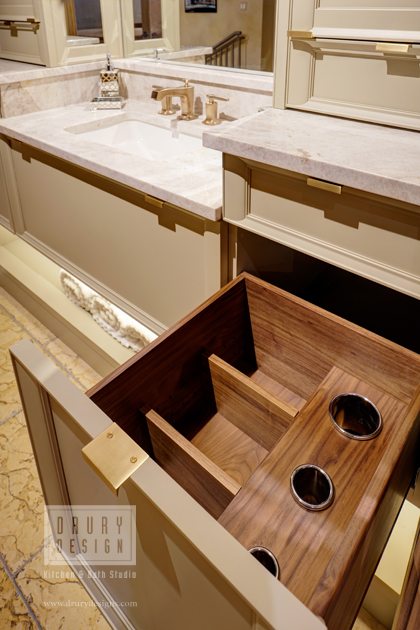
Peruse magazines and publications and cut out articles and pictures you like. Pretty soon you will have a collection of ideas that reflect your own personal style. This can also help you communicate your taste to your designer who can turn the vision into reality. However, it’s just as important to create a list of design details you don’t like. The more information you can provide your designer, the better.
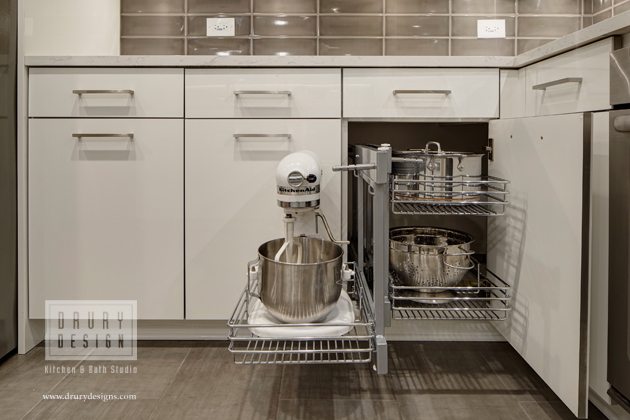
Look at appliances and try attending cooking demonstrations – take advantage of the many events manufacturers and dealers offer. You can experience handling that professional range or that new induction cooktop firsthand. Tasting the food that is produced from such appliances can also sway you one way or another. Consider how you use the appliances and choose which ones best fit your needs functionally and aesthetically.
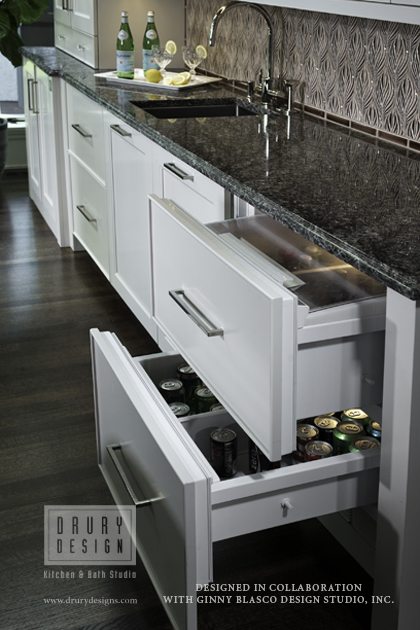
Make a list of your must-haves” and “wishes”. Wants and Needs . Start by asking yourself what persistent problems you experience with your current kitchen. Is it a matter of too little to cook effectively? Too little to store food and dishware? Do you lack dining areas? Are the appliances ineffective or too old? Or does the kitchen just make you wince because it is so dated and so ugly?
Kitchen Design Wish List
Establish a prioritized list of things you would like in your new kitchen, ranked according to their importance. It’s helpful to distinguish between those elements you absolutely need and those you simply want.
Reality Check
Early on in your planning, confront the two-part reality of a project: the logistics of the work itself, and the expense involved. Below is an example of some of the information that we inquire about to survey clients. This allows us to learn about our clients’ lifestyle and goals as well as incorporate the appropriate available features into the final .
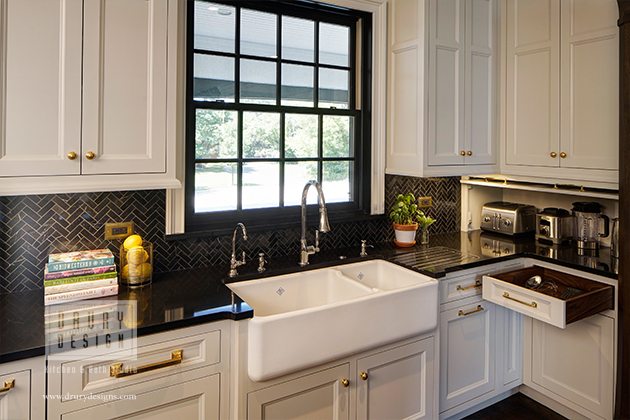
Wall Cabinets
What type of organization would you like in your cabinets? Your options are quite extensive including: can rack on the door, spice rack, diagonal lazy susan, undercabinet lights, under cabinet shelf, appliance garage with doors, appliance garage with tambour, plate rack, Hafele storage system, paper towel holder.
Tall Cabinets
Also available to you are convenient and personalized tall cabinets including features such as: can racks on doors, roll out shelves, broom closet, tray dividers, tall wire roll out, tall wood pull out.
Base Cabinets
Base cabinets can have any design needed to make your life easier. Your designer can help you imagine the possibilities including: roll out shelves, double tiered silverware, Plexiglas silverware, wooden silverware, cooking utensil dividers, serving utensil dividers, knife block, bread box, swing up mixer unit, single waste basket, double pull out waste basket, chopping block, tilt out sink front, spice pull out, spice drawer, tray dividers, lid & tin drawer, lid & tin roll out, base pantry, pull out towel bar, towel bar on door, base lazy susan, and lazy Charlie.
Designing and Planning
With a realistic of what you need in a new kitchen and a mindset of determined flexibility, you can start to brainstorm and begin to hone a concrete, workable plan for your new kitchen. You will be able to sit down and finalize everything you have been developing. Make sure you are honest about your needs as well as what you want your new kitchen to look like. This will help your and team, ensuring that they’re designing the correctly. By the time you are finished with this step you should be able to see your kitchen’s final . At this point, you need to be sure the is exactly what you were expecting.
Preparing to Live without a Kitchen
Make plans for meals during the time your kitchen is out of operation. With some kitchen remodels, your and appliances may be operational for some portions of the project. More often, though, your stove, , and other appliances will be disconnected and absent for at least a short time, or maybe even many weeks, as your kitchen is being remodeled.
Make arrangements for living without your kitchen for however many weeks it will be out of commission. You may be able to get by if you move a few appliances into another room and set up an informal kitchen for the duration. A recreation room or home bar with a can serve as a cooking and dining for this time. If you cook up a number of meals in advance and store them in a freezer, you’ll need nothing more than a microwave oven to reheat them for meals.
This might be a time when you eat more meals at restaurants, or a time when you find yourself joining sympathetic friends and relatives for meals at their homes—invitations are likely if you offer to cook for them.
Demo Day
Your kitchen will go through many steps throughout the . The first step is , where everything that needs to be removed is removed. If major construction is taking place, this will be the next step in the process. After and electrical systems are updated, the will be closed up and you will begin to see the kitchen take shape. Please keep in mind that no matter how well organized the project may be up front, problems will occur. It may be something small or something big. What’s important is how your resolves them. A good project manager will be responsive and come to you with solutions when problems arise. You need to remember that you working with humans and humans make mistakes. From sales people to designers to vendors and craftsmen, there may be a hundred humans involved directly or indirectly with your project. Patience is key during the process.
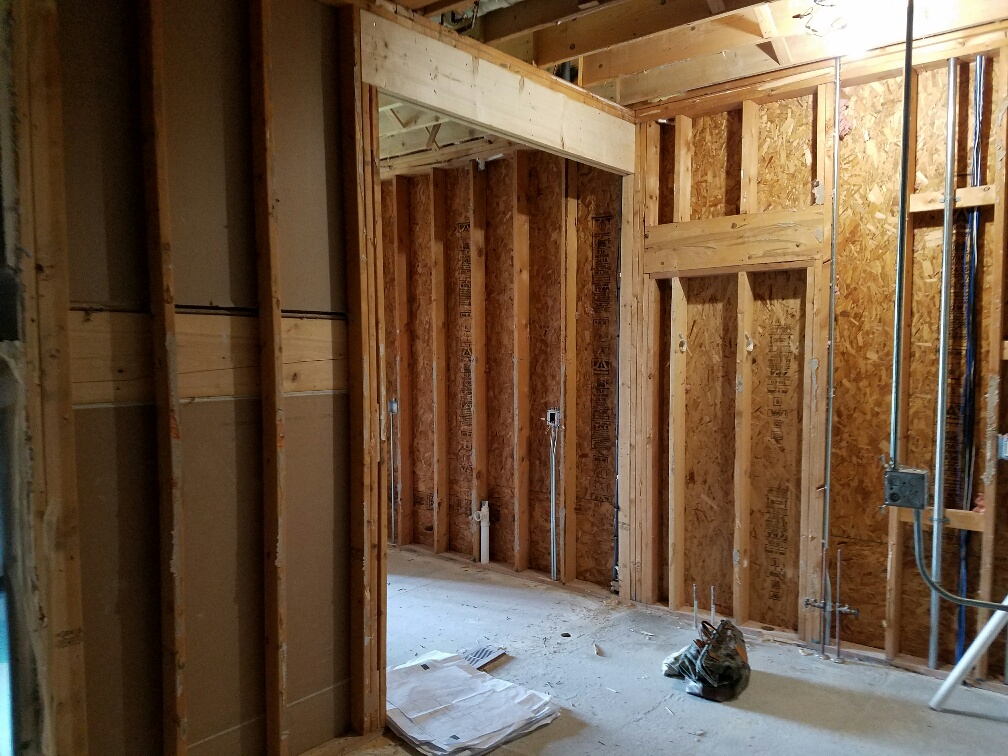
Magic
After the , that’s when the magic happens. Each and every day your gets pieced together more and more. are finished, the is cleaned, your installed, and your is within arms reach right when your schedule says it will be.
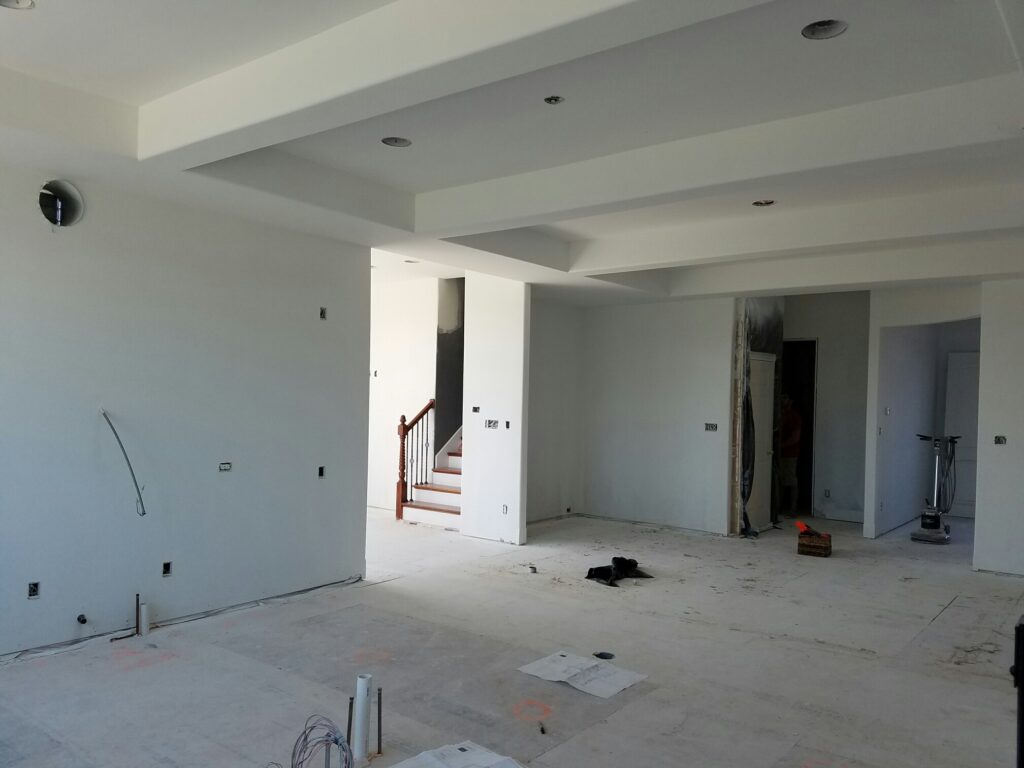
Approval
No will go perfectly smooth. After the has been completed, make sure you carefully review the , appliances, and finishes. Look for defects in the material as well as appliances that don’t work properly. Review your list with your so he may determine who is responsible for final adjustments. By this time, you should be able to start moving back into your kitchen and enjoying your new !
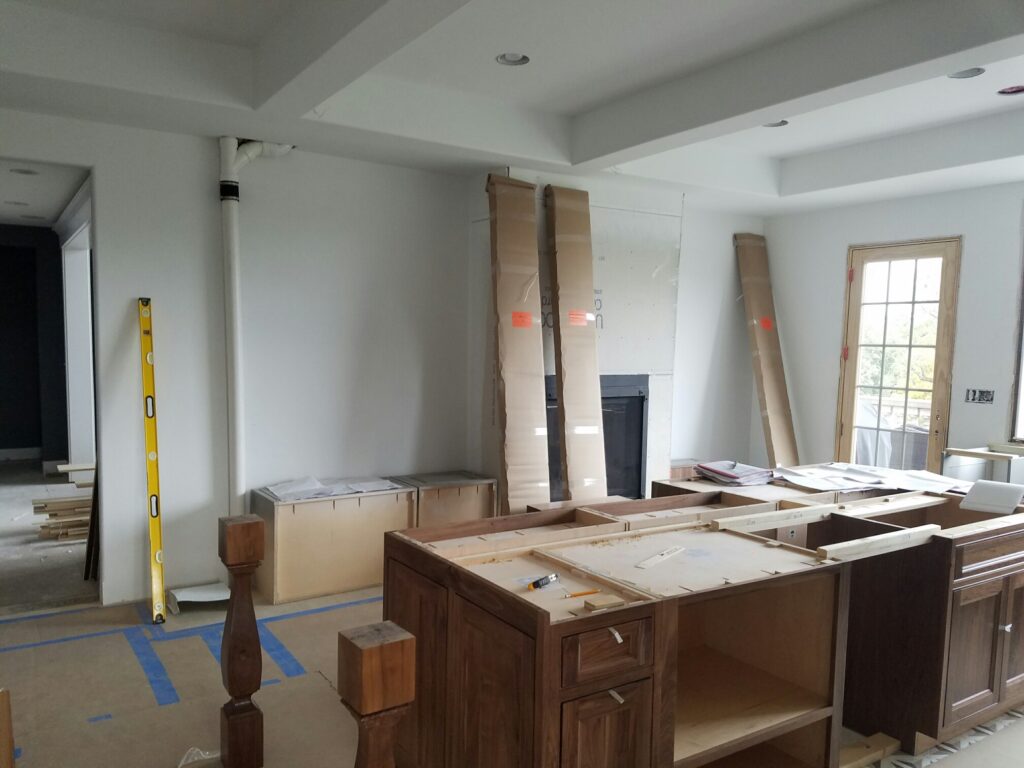
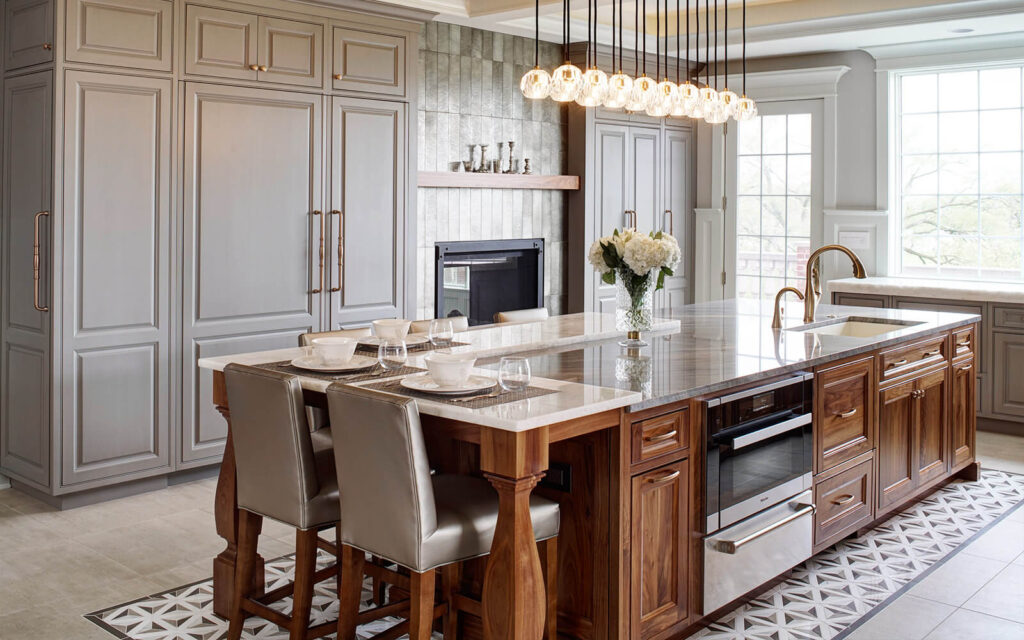
Whether your kitchen is not a you enjoy or it is difficult to move around in, you deserve a to fit with your lifestyle. Follow these steps to make sure your kitchen is exactly what you want it to be. To learn more about how you can your kitchen easily and efficiently, contact us today.
512 N MAIN ST, GLEN ELLYN, IL 60137

