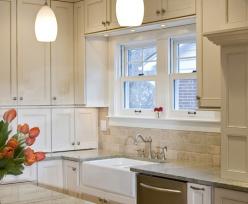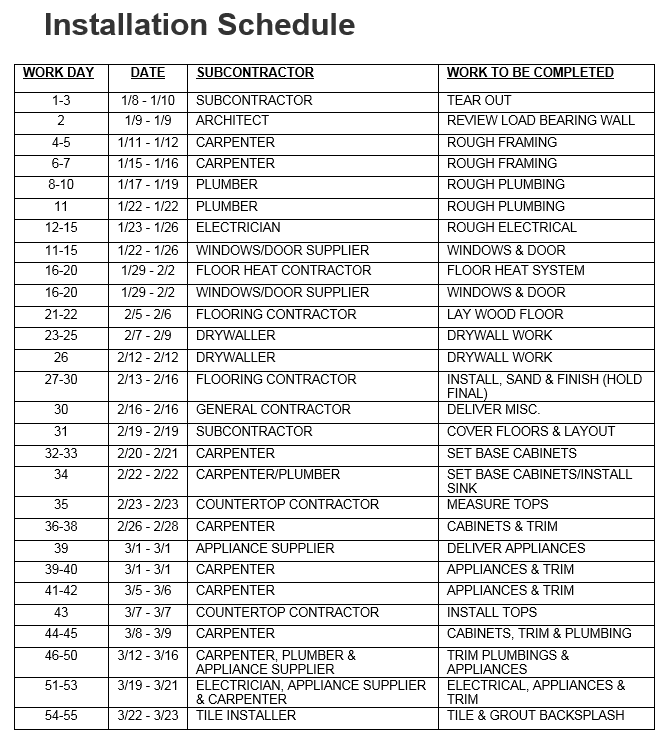Kitchen Remodeling: Part III – Final Scope, Cost and Scheduling
Once the plan is done and the materials are selected, you are ready to review the total cost of your remodeling project.
Final Proposal
Once the plan is done and the materials are selected, you are ready to review total cost of your remodeling project. Make sure you understand what is being quoted – is freight and tax included? Does the labor bid have a detailed list of the scope of work? It is important to also get the lead times of the products – this can help you determine your start date. It is a good idea to have all the products on hand before beginning tear out.
In my Glen Ellyn kitchen design client’s case, she was able to go to one source to get all of her prices and services. We provided her with a detailed checklist of the scope of labor as well as all the materials and what is included down to the last sink strainer and each piece of cabinet hardware.
Schedule
One of the most common complaints I hear from clients is that things never finish on time or the contractor is gone for weeks at a time and they don’t know when he will come back to finish the job. To avoid this, set up a detailed schedule ahead of time so that both parties have something to follow and adhere to. It cuts down on the stress of uncertainty and sets up expectations for both the contractor and the homeowner.
Knowing what to expect goes a long way in getting you prepared for construction. In the weeks following the start of your remodel you home will be busy. Here is a brief list of what activities that will be going on during the next weeks or months depending on the scope of your kitchen remodel:
- -Tear out
- -Framing
- -Rough electrical, rough plumbing
- -Drywall
- -Flooring
- -Cabinets
- -Countertops
- -Backsplash
- -Painting
Below is the schedule from tear out to completion for the kitchen remodel we have been using as an example in this series.
Keeping a schedule like this is not for the meek. We were actually right on schedule to the day with this project!
Free Kitchen Design Guide Download
To learn about the full scope of a kitchen remodel, download our free guide to designing your dream kitchen here.



