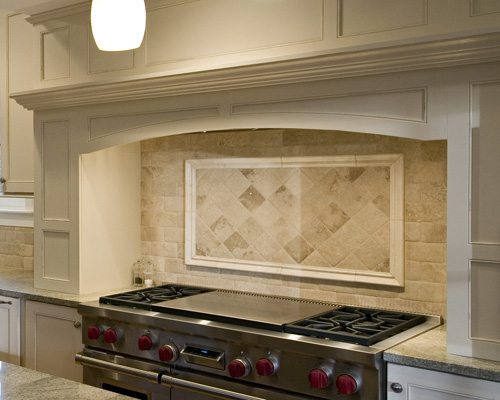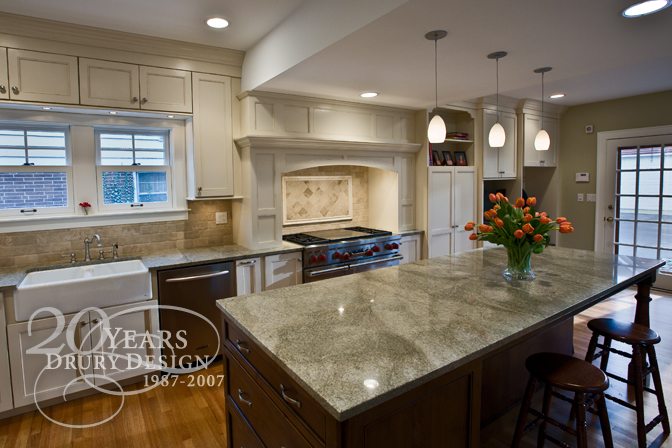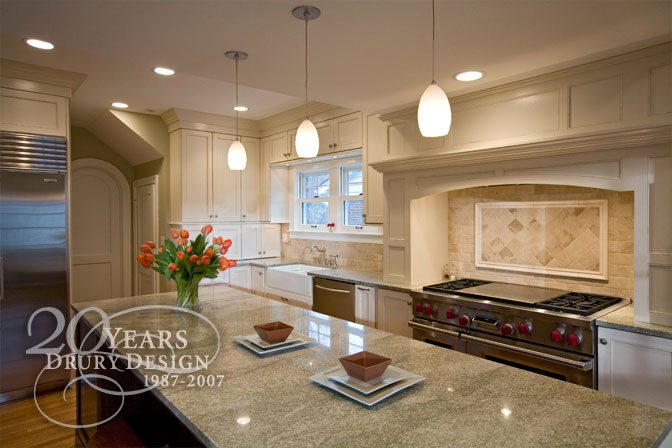Kitchen Remodeling: Part IV – Get Prepared!
Here are some tips to help you get ready for your kitchen remodel.
Below are some tips to help you get ready (this information contains excerpts from a letter we send to our clients to let them know what to expect).
-Remove the contents of your existing cabinets. Be sure to keep out whatever you might need over the next couple of weeks.
-Set up an alternate kitchen somewhere in your house where you have an accessible sink. Basements and laundry rooms work well.
-If feasible, consider alternate traffic routes away from the work site so that work areas can remain sealed to keep dust to a minimum. Plastic is used to seal off doorways and rooms, and use back entrances to do our part. Do not remove any of this plastic.
-As careful as the installers are, you will still experience dust throughout your home. You may be able to cut down on the dust if you cover the registers in your house with old nylons or cheesecloth. It is strongly suggested you change or clean your furnace/air filter at least once during the construction.
-Cabinets will be delivered to your home in advance of construction. They are usually stored in the garage or adjacent room. Discuss where to put them with you before they deliver. The average kitchen takes up a little over half of a two-car garage.
-Discuss how the workers will gain access to your home if you both work or will not be home. It is not necessary for you to sit home and wait for anybody. The best solution may be for you to give a key, or garage door opener and the general contractor/company will be responsible for letting the workmen in and out.
-Discuss specific work hours prior to the start of your project. If there are schedule changes, the general contractor should notify you.
-Discuss rubbish removal – whether there will be a dumpster or will it be hauled away daily?
-Discuss “unforseens” and what they may include (ex: pipes, or ductwork located in such a way that they interfere with the location of something on the plan. There is no way it could have been predicted prior to tear out.).
-The workmen should all clean up after themselves.
-Due to the characteristics of wood and how they take to staining, you may notice some mineral streaks or knots in some of your doors. These are to be expected and are part of the beauty of using natural material.
-While countertops are being fabricated there will be very little construction work going on at your house. This may be the time to have the room prime and painted. Check for irregularities in the drywall and plaster after it is primed. Unfortunately, it is hard for the drywaller and plasterer to see some of the irregularities until a coat of primer is put on.
-As careful as the workmen are, there are bound to be some items that either come in damaged or were shipped incorrectly. These can be reordered immediately. Most of the time this does not affect the completion date of the job. It takes about 2-4 weeks to get these parts from the cabinet supplier. You should be able to move back in and use your kitchen during this time.
-A punch list should be done after most of the work is completed.

Stayed tuned for the final post in this series when I reveal before and after images of the final Glen Ellyn kitchen design project. And, as always, you can drop us a line with any questions you might have regarding this information or your kitchen project by clicking on this link.


