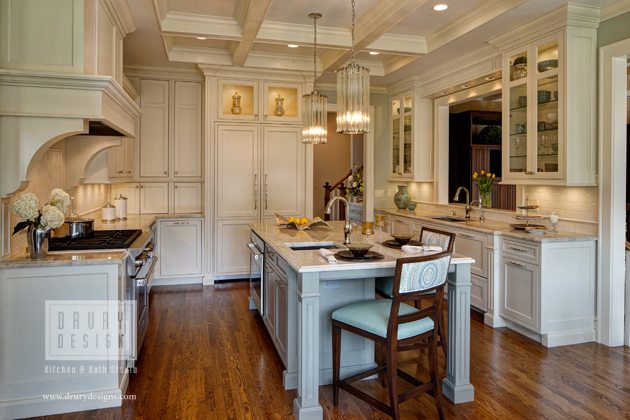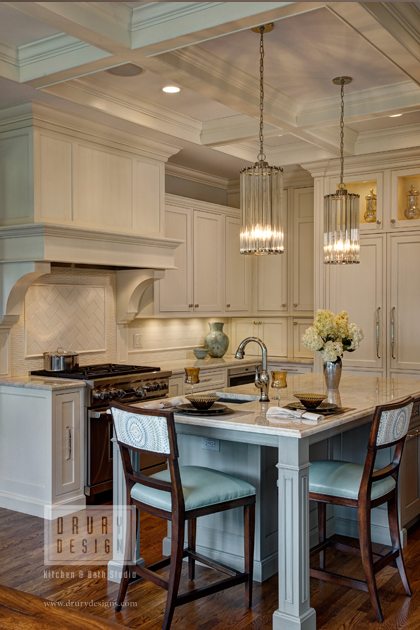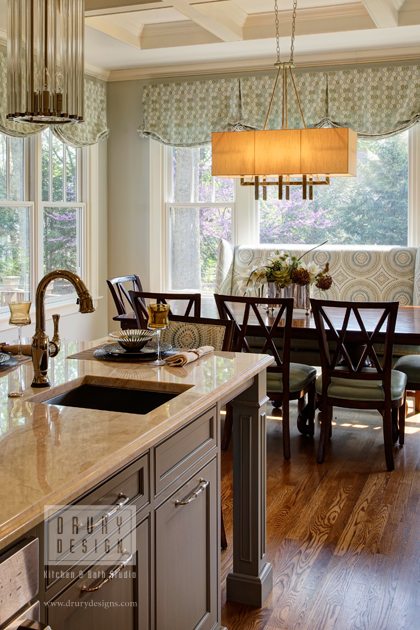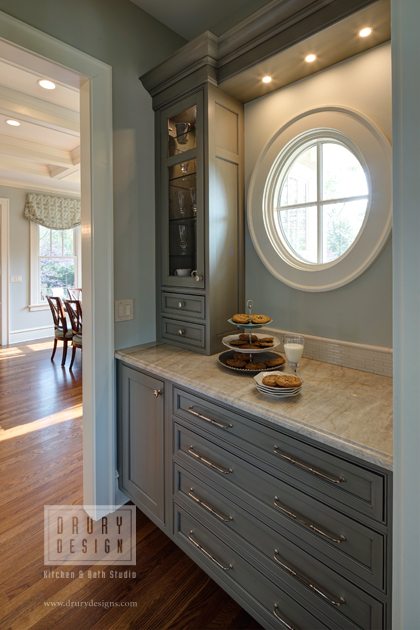“Modern Family”
Hinsdale Magazine “Modern Family”
Highlighted in the March 2016 Hinsdale Magazine feature “Modern Family” is a recent Drury Design kitchen remodel in Hinsdale, IL with the priority of creating a space to accommodate a large family.
“It completely changed the way the family was able to use the kitchen,” designer Gail Drury says, “Now everyone could be in there at once”.
See and learn more about this Hinsdale kitchen design and remodel in our portfolio.
 Loading...
Loading...
What happens when a real-life Brady Bunch has outgrown their small, outdated kitchen? They call Gail Drury, president and creative director of Drury DesignKitchen & Bath Studio in Glen Ellyn, to help them cook up something fresh.
The Hinsdale family in question have a real “yours, mine and ours family,” Drury says. “That’s a lot of people to navigate what was essentially a one-cook kitchen.”

With no Alice at the helm cooking, Drury was charged with opening up the kitchen so all hands could be on-deck at once, big and small.
She did it by eliminating a door and hallway connecting the kitchen to the dining room, reconfiguring the space to allow the prep and cooking team to be on one side—complete with range, sink, steam oven and microwave drawer—, and the cleanup team to be on the other, where two dishwashers flank each side of a generous second sink.

“It completely changed the way the family was able to use the kitchen,” Drury says. “Now everyone could be in there at once.”
But function was only part of the story. Lightening up the mood was another. The kitchen’s dark oak cabinets and dated reddish wood floor only served to highlight the fact that there was no window in this kitchen. The homeowners—Naples snowbirds—wantedsomething that would remind them of the SunshineState, even in the middle of an Illinois winter. So, they enlisted Naples interior designer Jim Kunstel to select a palette that would mimic the soft pastel hues of the Florida Gulf Coast.

With the color scheme in place, Drury installed creamy white cabinets glazed with pale gray on the kitchen’s perimeter and outfitted the island and butler’s pantry with a cool, greenish-gray cabinetry.Keeping in mind the homeowners’ large, active brood, Drury went with durable Quartzite countertops in TajMahal, a white, natural tone flecked with grays and sage green. To top it off, Drury hung a pair of stunning lanterns from Hinsdale Lighting over the island. “I’m a big believer in a little bit of bling,” she says.
In the breakfast room, Kunstel, who owns Bay Design in Naples, picked up the kitchen’s gray, green and blue color tones in the chair upholstery, window treatments, and accessories, lending a soft, seaside feel to the room. A statement chandelier over the breakfast room table casts a warm glow, conjuring up Florida sunsets and memories of family vacations.

