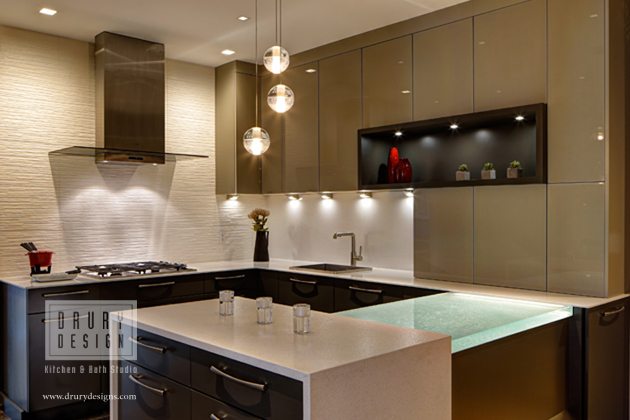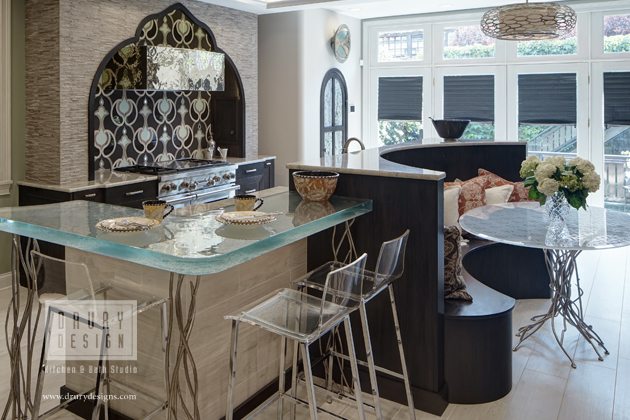NKBA Honors Drury Design with 25-Year Member Award
In 25 years, NKBA’s national organization and its regional chapters have recognized Drury Design’s projects with multiple NKBA kitchen and bath design awards. In 2015, NKBA congratulated Drury Design on 25 years as a professional member.
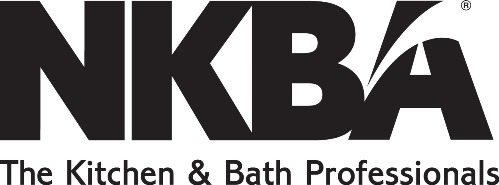
The National Kitchen & Bath Association (NKBA) is the premiere association for kitchen and bath professionals. Fifty years after its inception, the NKBA has a membership of more than 60,000 members and is the proud owner of the Kitchen & Bath Industry Show (KBIS).
Celebrating 28 years of setting trends and over 1,500 Chicago kitchen design client projects, Gail Drury, CMKBD, Drury Design’s founder and president says, “The future of kitchen design is a transitional approach that is more about the everyday experience than the wow factor. We are now designing client kitchens as multi-functional living centers for the home – depending on the residents.”
Most companies look back at historical moments when they reach the quarter century year mark. For the Drury Design team, it’s always been about looking toward the future. As kitchens send out and bring back the tides of life, “It’s our job to help our clients build a beautiful and functional space that will sync with their family’s life for years to come.” Gail says.
With clients throughout the Chicago area, surrounding states and even a few internationally, Drury Design is recognized as one of the Midwest’s premier kitchen and bath design studios.
Drury Design started out as a home-based business in 1987 when Gail left her career as a national showroom manager for St. Charles Kitchens. Recognized as a national design expert even before officially opening Drury Design in 1988, Gail taught advanced design classes for the National Kitchen and Bath Association.
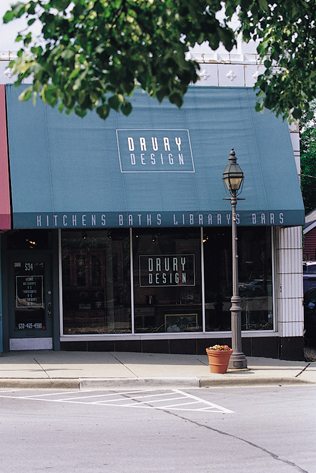
In 1994, Gail opened a storefront showroom in downtown Glen Ellyn. As the business began to attract national attention and sweep design award competitions, Drury Design expanded. And, by 1998 won its first National NKBA Design Award for one of its kitchen displays.
In 2002, Drury Design Kitchen & Bath Studio opened in the former Cottington’s furniture store, a downtown Glen Ellyn landmark. Gail’s husband, Jim, left a successful corporate media sales career to manage the studio’s business operations. Jim tripled the staff and managed the transition to the Main Street studio.
Today, the studio showcases over 20 displays that fuel clients’ visions, including an English bar, which won an NKBA showroom design award. Custom cabinetry vendors include Grabill, Cabinets. Appliances from industry leaders like Bosch, Sub-Zero, Dacor, Gaggenau, Viking, Wolf, and Thermador are featured throughout. Countertops and flooring selections complement the mood of each room, while galleries display cabinetry, surfaces, tile and hardware.
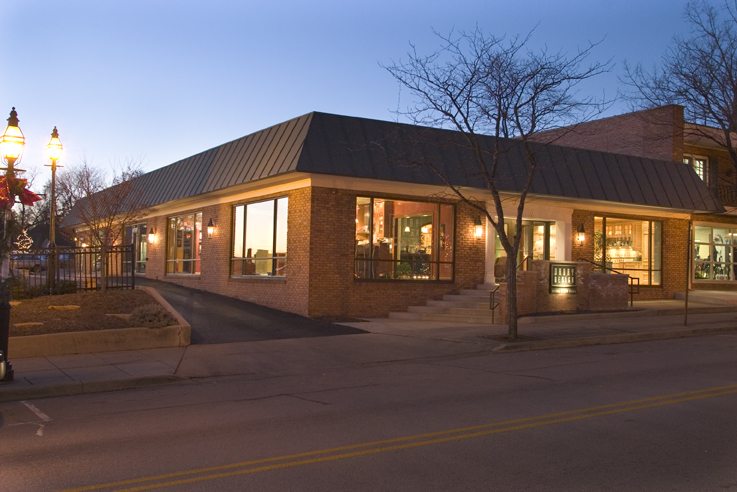
“In 2002, opening the Main Street studio was a big decision for us,” said Jim Drury. “Fourteen years later, we’re glad we made it. We’re hoping that our business continues to contribute to the vitality of downtown Glen Ellyn and the kitchen design industry, as well.”
Drury Design’s success is built on Gail Drury’s belief that kitchen design is a client-driven process. From design to installation, Drury Design manages all of the project details. Working with homeowners, architects and builders throughout the Chicagoland area, Drury Design renovates and builds kitchens and baths that stand the test of time.
Jim talks about the company’s business philosophy: “At first, many new clients don’t realize the level of detail that goes into designing a kitchen. Our design staff’s talent is to present all the possibilities that might fit each individual homeowner. Our installation team’s expertise is to make the drawings come to life.”
About Drury Design Kitchen and Bath Studio’s Design Approach . . .
Clients often start visualizing their dream kitchen by browsing the stunning kitchen collection at omsdrury2.staging.wpengine.com/portfolio. At the Drury Design Kitchen and Bath studio at 512 N. Main Street, visitors may actually step into over 24 vignettes and find themselves in a kitchen so amazing, they can’t wait to bring it home.
A comprehensive design survey starts the design process in the first of four consultations. The extensive kitchen design survey outlines: who will cook in the kitchen, inventories china, and serving ware, takes stock of storage needs, catalogs cookbooks, specifies entertaining preferences and even asks “If someone asked you to describe your dream kitchen in three words, what would they be?”
While it is fun to muse about what might be, Drury Design carefully collaborates with clients to define everything from style to cabinetry to appliances. Most meetings take place in the conference design center where a multitude of cabinetry, counters, and tile options are right at hand. At the end of the fourth meeting, Drury Design presents the homeowners with a final plan that describes their dream kitchen in such fine detail that the owners can actually see themselves living in the room.
For more information, contact Drury Design Kitchen and Bath Studio at 630.469.4980.

