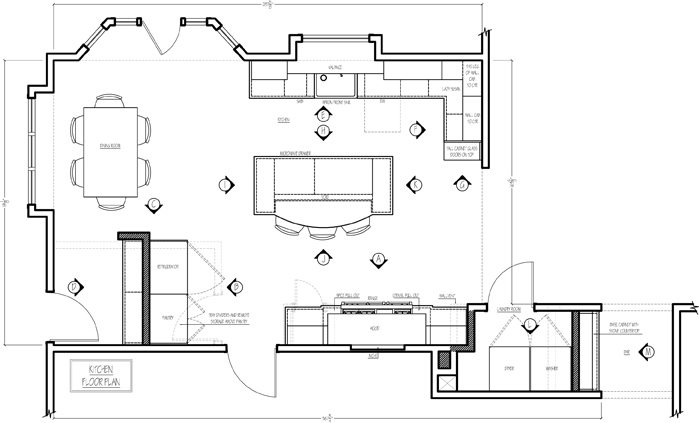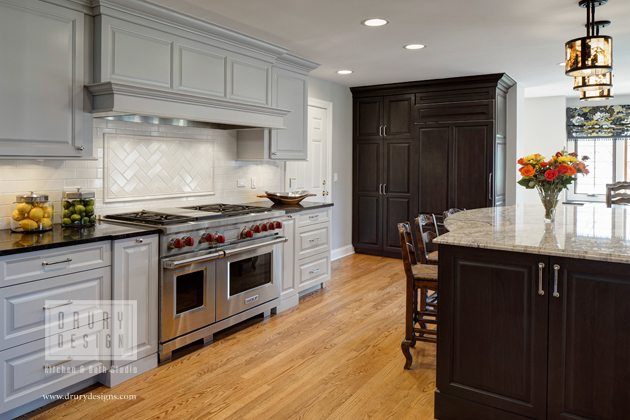Planning Makes Perfect: How to Design Your Perfect Kitchen Floor Plan
How to Design a Kitchen Floorplan
Before writing a wish list – shopping for materials, visiting appliance showrooms and even talking to a general contractor, a design concept must be established. Deriving from a well-thought-out floor plan a design concept explicitly communicates the intentions of the space.
A floor plan is a scale diagram of the arrangement of a room or rooms in your home. Architects, designers, and contractors use the floor plan to specify room sizes, wall lengths and layout details that can include fixtures, finishes, construction methods, electrical items, and other information. It’s a blueprint for your entire kitchen remodel.
Also, check out our ebook on How to Design Your Dream Kitchen.

When creating a floor plan with your designer, many factors must be taken into account: use, style preferences, function, budget, and wish list. The goal is for your designer to express what you would like to do in the space, and then temper that desire with sound advice on how to achieve it in the most attractive, tasteful, functional, and budget-friendly way possible.
At Drury Design, we begin the floor plan creation with a design interview process where we ask several hundred design questions about your project before we even begin putting pencil to paper, ensuring that we’ve covered every aspect of your home redesign before we commit to anything. Your designer should also ask these questions so that this process is easier for the client; the client shouldn’t be expected to think of everything the designer will need, so the designer needs to ask and pull information from the client that they’ll need ahead of time.

Throughout your kitchen renovation and the floor plan process, strong communication is essential for success. To that end, collect photographs of inspiration to incorporate into the potential kitchen layouts; also, get all the parties involved that are going to influence the design right from the outset, so that everyone has a chance to give their input. Even if they only have a specialized part of the design that’s important to them, you need incorporate that and have it right from the beginning.
Another important consideration to ask your design team about is whether your design is expected to evolve. Many design services create one plan and convince you to buy it. Instead, your design team should give you several plans from the outset, and after the first set of presentations, they should address your concerns about the space and how it can be used, leading to more and more ideas that come out as the design evolves. The best designs come from these adjustments and incorporation of new ideas, and it pays off to seek improvements until you’re completely satisfied with your floor plan.
At Drury Design, one of the most unique aspects of our client-focused design process is our personnel and our level of expertise. If your team doesn’t have the expertise, you won’t have a successful project – and our team has the expertise to give you a kitchen floor plan that will set your kitchen remodeling project up for success.
Free Kitchen Design Guide
 To learn more about designing your kitchen, from floor plans to choosing appliances, download our free kitchen design guide here.
To learn more about designing your kitchen, from floor plans to choosing appliances, download our free kitchen design guide here.
