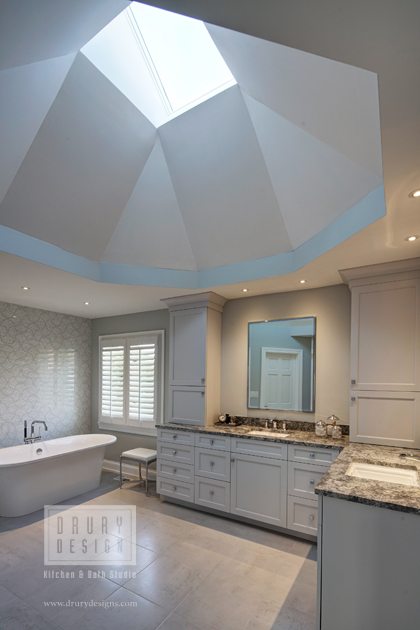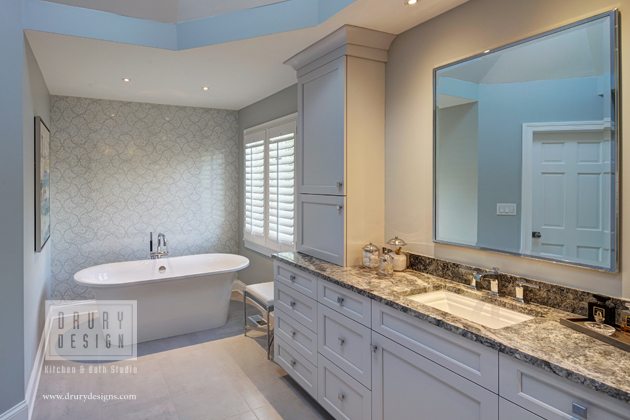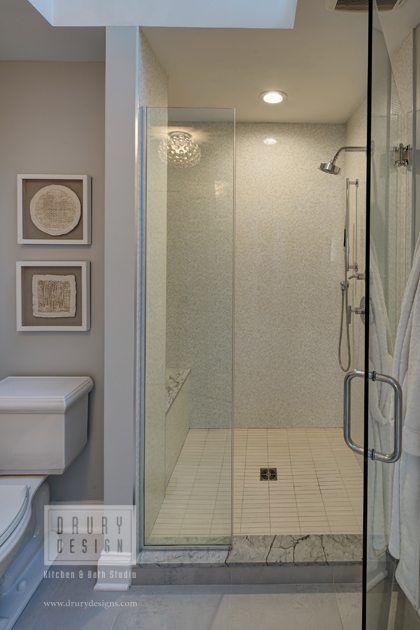Spacious Comfort for Two Master Bath Remodel
Spacious Comfort for Two Master Bath Remodel
This light and lovable master bath suite was transformed from an outdated unconventional layout to the stunning luxurious design of today.
Master Bath Floorplan Alterations:
The biggest challenge was working with its odd octagonal shape. The first step was squaring off the walls and borrowing space from the master closet, which created more efficient storage in both rooms. This change also allowed for longer vanities and extra countertop space.
The shower room/water closet was reconfigured to allow for a larger shower and accommodate bench seating with the convenience of privacy by being tucked away from the main suite.
Design Finishes & Natural Light
Once the octagonally shaped walls were removed, the tub wall became the natural focal point of the room. A floor to ceiling tile mosaic was designed with such intricate detail it almost appears to be wallpaper. While a freestanding Victoria & Albert tub now finishes off this relaxing nook.
The octagonal ceiling architecture and skylight were kept intact to preserve the personality of the room and give dimension while providing plenty of natural light. The result of this remodel is a perfectly classic space that makes for a timeless aesthetic.
To see more of this master bath remodel, visit: Master Bath Built for Comfort – Hinsdale, IL
To see this home’s kitchen remodel, visit: Open Concept L-Shaped Kitchen: Before and After



