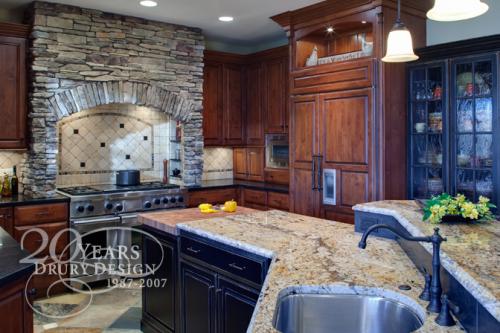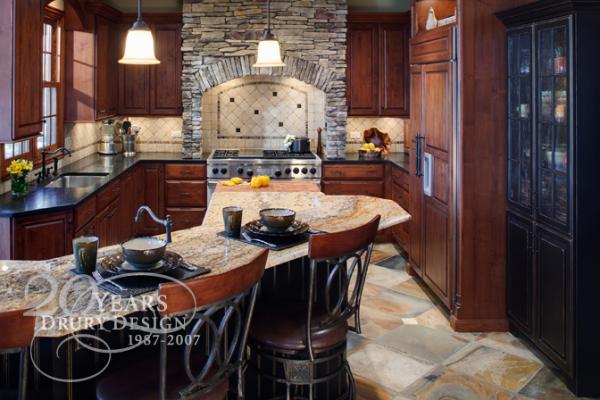Traditional Kitchen for an Entertaining Aurora Suburban Home
This beautiful kitchen in Aurora, Illinois, just west of Naperville, was a real design challenge. The existing kitchen was small, dated and poorly lit. The homeowner was looking for a fresh, multi-fold functional traditional kitchen layout. A two-cook design was a must for a family where …
Traditional Kitchen for an Entertaining Aurora Suburban Home
This traditional kitchen remodel in Aurora, just west of Naperville, Illinois was a real design challenge. The existing kitchen was small, dated and poorly lit. The homeowners were looking for a fresh, multi-fold functional – traditional kitchen layout. A two-cook design was a must for a family where the husband does most of the cooking with his wife always there to help out.
Entertaining is frequent in this home and a wine cooler needed to be included in the design. The home was fairly large and the kitchen just didn’t seem to fit the spaciousness of the rest of the home. The owners were also looking for a rustic, casual retreat feel.
What was our Client-Focused Design™ goal?
“We really wanted a more functional space (i.e., better flow, more lighting, etc.) that included a professional range. We also wanted to have a customized look that reflected more of who we are.”
Functional Kitchen Work Space
Space was gained by moving the kitchen table into an adjacent area, previously used as a sitting room. The left wall to the main sink was lengthened to make the additional space acquired, feel as if it had always been a part of the kitchen. The large meandering island fills up the space where the table use to reside. A raised snack bar helps to break up the space with the open shelf on the back side to create a more interesting focal point when entering the room.
The placement of the sink, wine cooler and trash compactor at the end of the island creates a separate work area doubling as a prep sink or bar for entertaining. The butcher block was strategically placed on the other end of the island directly across from the range area to create a second prep area for the main cook.

Kitchen Lighting and Floor Design
The original small window looked out onto a screened-in porch was enlarged to let more light into the dark room. The search for the perfect floor culminated in the choice of a multi-colored rustic yellow slate, which brought in just the right amount of color and movement to the space.
The stone hood was designed using the same stones the homeowner had recently used on the fireplace across the room—tying the entire space together. The backsplash tile and spice niches inside the stone hood add both decorative accent and cooking functionality. The black distressed island with the tall pantry gave this homeowner the the rustic casual, traditional kitchen design they were looking to achieve in their home.
But How Did the Kitchen Design Turn Out?
We asked our homeowners after they had been into the kitchen for awhile – how it was working out for them. Did we meet their goals for functionality, lighting and entertaining? Here’s what they shared with us.
Can you describe your remodeled kitchen in a sentence or two?
“How about in a word or two: breathtaking, gorgeous. It turned out just as we envisioned it…a melding of Mountain Living and Napa Valley Style that has a total ‘WOW-factor’ and gets compliments from all our visitors.”
What product or features do you like the most?
“Well, we disagree on this one. ‘The cook’ loves the professional Wolf range and the vented hood with the stone surround. I love how all the design elements (i.e., cabinetry, hardware, flooring, countertops, stonework) all fit together perfectly!”
After going thru this process do you have any advice for someone remodeling their kitchen?
“Come to your first design session prepared. Do your homework and have a good idea about what you want; bring pictures of rooms that appeal to you and design features you have seen elsewhere that you might like to incorporate in your remodel. Check out appliance choices thoroughly not only for features, but how those features are incorporated into each appliance to make sure they work for you.”
Any additional comments…?
“Gail (Drury) was great at listening to our ideas and converting almost all of them into a beautiful and functional design that was just what we had in mind.”

Traditional Kitchen Remodel Design in Aurora, Illinois
