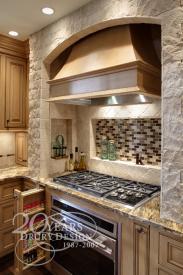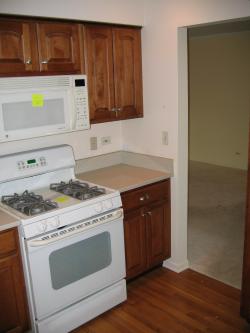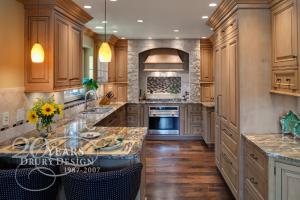Transforming Townhome Kitchen and Baths Ordinary to Extraordinary
Every now and then an extraordinary project comes along. Thanks to our partner, Glen Ellyn Homes for giving Drury Design the opportunity to transform an ordinary townhome into our client’s vision of a luxury retreat. We hope you’ll enjoy this story as much as we enjoyed making the kitchens and baths come to life.
View the news release, gallery and floor plans for Ordinary to Extraordinary Trends in Luxury Townhome Transformations
What’s a home buyer to do when they know what they want, but it doesn’t exist? Jon and Kris Hunt had the location, a wish list and experience with major renovation projects. So when the time came to transition from their family-size homestead into a cozy townhome, they called in Glen Ellyn Homes to transform an ordinary townhome unit into an extraordinary custom-built luxury retreat. Drury Design fulfilled the client’s kitchen and bath wish lists. To follow the latest in home, kitchen and bath design trends, visit https://drurydesigns.com.
Wheaton townhome before kitchen renovation
Boomers preparing to move into smaller spaces may be in for a surprise, says a couple who invested in two transformational townhome makeovers. Going down to the studs to get what you want takes courage, vision and confidence in a team say the Hunts who chose Glen Ellyn Homes as their builder and Drury Design Kitchen and Bath Studio as their contractors.
“We love doing this. This is our second townhome renovation and our fourth major remodeling project. We knew right away we wanted Glen Ellyn Homes,” Kris Hunt said.
Even with the confidence and trust the Hunts had in the Glen Ellyn Homes team, the project wasn’t a simple one. Because of building restrictions and townhome association guidelines, what the Hunts wanted to do, couldn’t be done – or could it?
Wheaton townhome kitchen after renovation
Doug Walksler, a principal at Glen Ellyn Homes, first assessed the project from the reference point of scope of work. “Capturing a preliminary scope of the work at the outset is a huge priority. Otherwise, the project becomes uncontrollable.”
Challenged to transform a space within a space, Glen Ellyn Homes formed a project team that included Derrick Architecture, interior designer Patricia Coopersmith and Drury Design Kitchen and Bath Studio.
After Chris Derrick of Derrick Architecture walked through the townhome with the Hunts for the first time, they talked about ways to add character by opening up the walls and creating space. “When we said let’s vault the ceilings, it became a much bigger project because we’d have to tinker with the trusses. Once we saw what we had to address, we just had to figure out how to make it happen.”
Because of the precision required to vault the ceilings in all of the bedrooms, including the first floor master, and the storage space over the garage, the ceiling vaulting process took 10 days, or five times longer, than a project that allows a roof tear-off.
With the ceilings raised, walls came down. Stairways were rebuilt and widened. A three-panel patio door was added. New skylights flooded the space with light.
Changing the elevation of the floors in the family room, from one step down instead of two, and enlarging the entry from three feet to the entire width of the wall, gave the townhome a completely different feel.
When the floor plan was open enough, Gladys Schanstra CKD CBD, of Drury Design Kitchen and Bath Studio managed the kitchen, bath and living area space planning. Working with Grabill Cabinetry Company, Schanstra created a Tuscan inspired look that carried throughout the home’s kitchen and baths.
In the kitchen, the clients wanted an open plan with lots of light, a double oven if possible, a warm traditional flair with Tuscan accents, seating for two within the kitchen, a wet bar between kitchen and dining room, and a storage and dish cabinet. With a wish list twice as big as the kitchen, design challenges included confining the floor plan to the existing footprint and integrating the former dining and living room into the new layout.

Stone surround kitchen hearth and cooking center
Design solutions included removing the wall between the former dining room and kitchen, as well as the wall between the family room and the dining room to open it up. Wrapping the wet bar between the kitchen and new dining room added another workstation and made a pleasing transition between the spaces. A mini sitting area between the kitchen and family room created areas to gather when entertaining.
The stone surround and hearth on the fireplace correlates to the kitchen hearth across the room. Spice pull-outs, corner drawers, deep appliance garages and corner optimizers maximize storage space. Appliances include a Sub-Zero refrigerator/freezer; Wolf cooktop and oven; Miele speed oven; Fisher Paykel dishwasher drawers; Sub-Zero wine storage unit and a Bosch washer and dryer.
To make room for a larger bath, the plan relocated the master walk-in closet to an extra-long laundry room space with a stacked washer and dryer. Though the clients went from a bigger home and master bath to a much smaller, condensed space, they did not have to compromise on function and style.
Paging through some of the project pictures, Derrick says the biggest word to describe the project is transformational, “There are two remodeling mentalities: start with an architect and then send the project out to bid or start out as a team. When you start with the proper team, you can get a much better product. The challenge is you have to have companies with a lot of integrity. The trust must already be there. Glen Ellyn Homes put together a team that respected and complimented each other’s craftsmanship.”
“The most important thing to keep in mind when considering any renovation project is to find the right people, and follow their process. If you follow their process and the logical way of doing things, you’ll get it right,” Schanstra advises. “Investing in your space enhances your quality of life. Organization and beauty, not just form and function, are important.
Walksler adds that a team approach facilitates project planning and production, “Our focus is on meeting and exceeding client expectations with regard to selecting superior products, developing realistic production schedules and offering competitive pricing. To execute at this level, you really do need a highly qualified team with specific areas of specialty.”
Thanks to Barbara Rozgonyi and CoryWest Media for storywriting and media relations.


