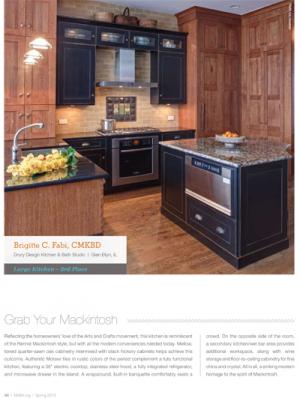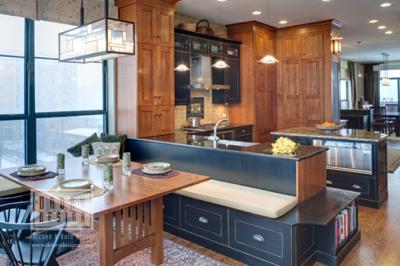Transitional Kitchen Design Inspired by Arts & Crafts Architect Charles Rennie Mackintosh
From top to bottom, this kitchen reflects the homeowners’ love of the Arts and Crafts era. Inspired by Charles Rennie Mackintosh, an Arts & Crafts pioneer. This design in a Chicago loft condo balances historical accuracy with today’s modern conveniences and the latest cooking technology.
Drury Design has won two NKBA Design competition awards!

Because we know you love to go behind the scenes as much as we do, here’s the award winning large kitchen project design profile. Read about Brigitte’s award-winning before and after bath design project here.
What fascinates us about this large kitchen remodel? Three things: The design is inspired by Scottish architect and artist Charles Rennie Mackintosh; this kitchen is in a Chicago loft that looks out on the skyline; and this is the second time Brigitte’s designed for these truly visionary homeowners. For more on this incredible design, check out our Kitchen Design chat with Brigitte. [LINK to design chat post]
Award-Winning Large Kitchen Design Details
From top to bottom, this kitchen reflects the homeowners’ love of the Arts and Crafts era. Inspired by Charles Rennie Mackintosh, an Arts & Crafts pioneer, this design in a Chicago loft condo balances historically accuracy with today’s modern conveniences and the latest cooking technology.
Brigitte’s design features a beautiful, mellow-toned quarter sawn oak for the bulk of the cabinetry with black, hickory cabinets as accents. Authentic Motawi tiles bring in beautiful, rustic Arts and Crafts colors in mustard yellows, greens, flat blacks, and rich reds.
A wrap-around, built-in banquette easily seats eight but could accommodate up to 12 or 14 people. Storage drawers under the seats maximize every inch of space.
To aid in the efficiency of entertaining guests, a secondary kitchen/wet bar leads directly into the dining room and living room. This area provides an additional work space for a caterer with an extra oven, wine storage, and floor to ceiling cabinetry to tuck away fine china, crystal and wine glasses.
Award-Winning Large Kitchen Design Objectives
-Enlarge space and create a flowing, functional space for entertaining
-Incorporate Charles Rennie Mackintosh and Arts and Crafts influence
-Create a distinctive, secondary kitchen and bar space
Large Kitchen Transitional Design Challenges
-Weave the design around load-bearing concrete walls.
-Minimize echo from extremely high loft ceilings
-Maximize storage areas, while opening adequate traffic areas

Large Kitchen Transitional Design Solutions
-Shortened and hid the wall between the kitchen and bar with wrap-around cabinetry
-Installed wall cabinetry with lit glass door storage and “top-hat” cabinets to create a visual focal point and accentuate the tall ceilings as well as reduce echo reverberations
-H4 Award-Winning Kitchen Design Special Features
-Set-off the wrap-around, floor-to-ceiling windows’ city views with a wrap around banquette
-Created an authentic Motawi tile backsplash above the range as an artistic focal point
-Integrated black hickory cabinets in the banquette and the secondary kitchen and bar area
-Although the Arts and Crafts movement is over 100 years old, the look is timeless.
Arts and Crafts Architecture and Charles Rennie Mackintosh
Charles Rennie Mackintosh (1868 – 1928) was a Scottish architect, designer, and water color artist. A designer in the Arts and Crafts Movement, Mackintosh was also the main exponent of Art Nouveau in Scotland. Described by critics as the “European counterpart of Frank Lloyd Wright,” as well as a prophet of modernism and an apostle of Art Nouveau, his work does not fit into any comfortable niche. Mackintosh took his inspiration from Scottish traditions and blended them with the flourish of Art Nouveau and the simplicity of Japanese forms. His most famous contribution may be the Glasgow School of Art [link: https://www.gsa.ac.uk/] itself.
Source: https://arthistoryinenglish.edublogs.org/decorative-arts/charles-rennie-mackintosh/
For more information, visit the Charles Rennie Mackintosh Society https://crmsociety.com
Have a project in mind? Call us for a complimentary in-home consultation at 630.469.4980. Or, contact us here on-line. Looking forward to meeting you and listening to your ideas. And, for more kitchen design inspiration and ideas take a peek at the kitchen design portfolio on this site.
