Transitional Kitchen Design Makes Cover of Kitchen and Bath Design News
It’s a great honor to have our client’s project featured on the cover of a leading industry publication. Design duo Gail Drury, CMKBD and Ginny Blasco tackled this kitchen remodel together, see the beautiful results below and be sure to read the Kitchen and Bath Design News article by Kim Berndson.
 Loading...
Loading...
Here’s our take . . .
Transitional Kitchen Design in Glen Ellyn
As with any remodeling project, there were many challenges to deal with for Gail Drury, CMKBD and president of Drury Design and Ginny Blasco of Ginny Blasco Design as they teamed up for this recent transitional kitchen remodel in Glen Ellyn.
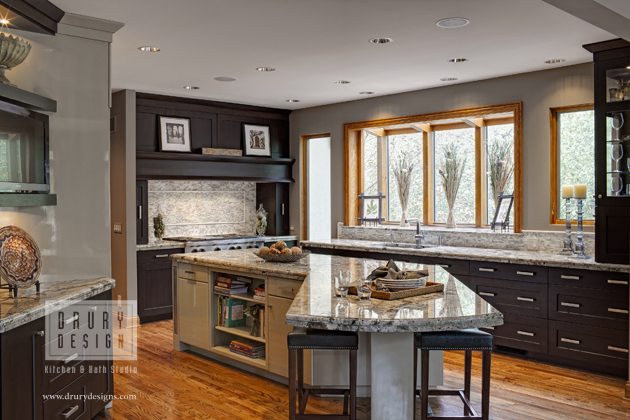
It was originally a traditional style kitchen with lots of oak throughout the space and an inconveniently placed oven hood that closed off the room and made the space seem much smaller than it was.
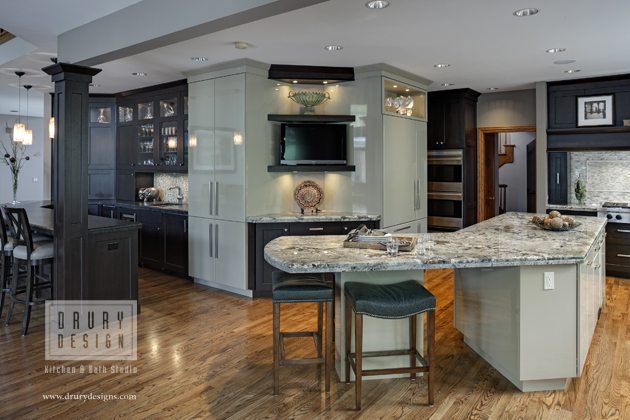
Gail and Ginny reworked layout and were able to find a solution to move the hood. But by the homeowner’s request, the oak flooring had to stay. Espresso and light green cabinetry were expertly paired to provide the right amount of contrast while pairing nicely with the original floor. Gail and Ginny not only made the design work but ended up winning the Grabill Cabinetry Company’s 2010 Home Collections Design Competition with this remodel.
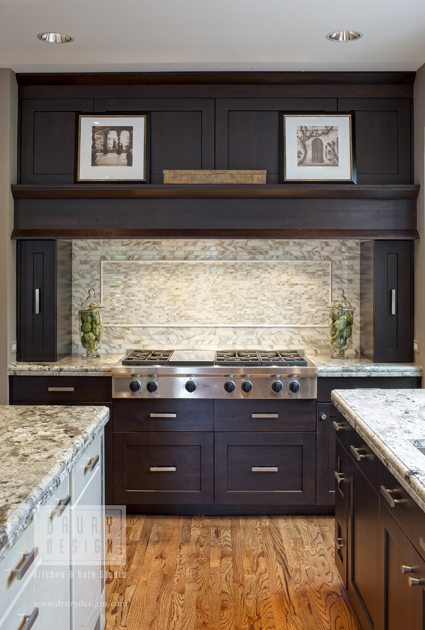
The light colored oak flooring now beautifully works with the Abby brown stained Grabill custom cabinetry finish. This espresso color was used throughout the kitchen in floor to ceiling cabinets, as well as into the adjacent wet bar. The high-gloss soft green accent cabinets break up the the dark color and reflect the light from the large window.
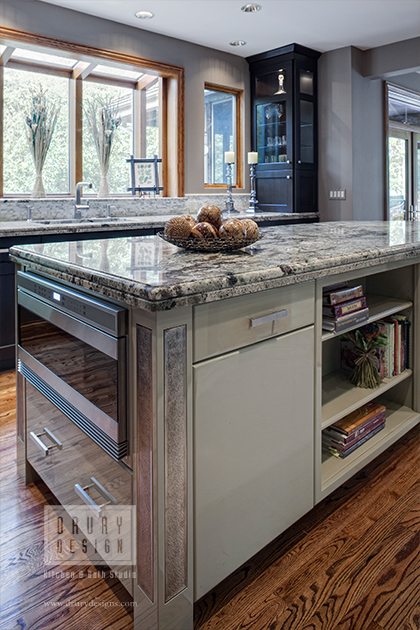
Other focal points of the award-winning transitional kitchen design include the custom designed hood, the backsplash that was puzzle cut from a single slab of marble to make an intricate mosaic tile design. Custom pewter accents were used throughout the kitchen, including decorative supports for the raised bar top and hammered pewter tile inserts on the island corners.
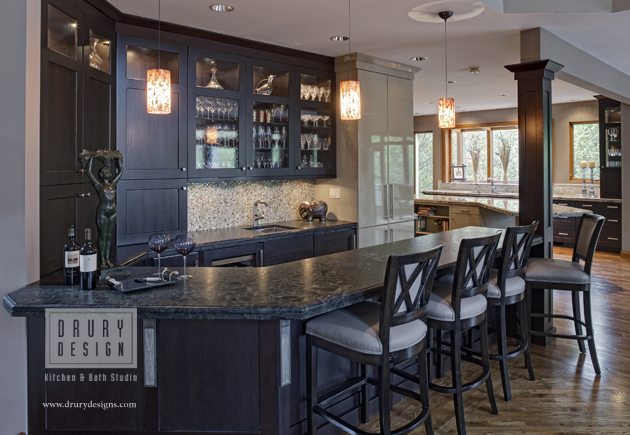
All of these design elements, combined with high-end appliances from Sub-zero, Wolf, and Miele, and beautiful sinks and faucets from Blanco and Kohler, come together and form an award- winning transitional kitchen design that revives the home in contemporary fashion.
See this kitchen’s whole portfolio piece in Award-Winning Glen Ellyn Kitchen in Transition and be sure to check out more of our transitional client kitchen design images in our portfolio.
