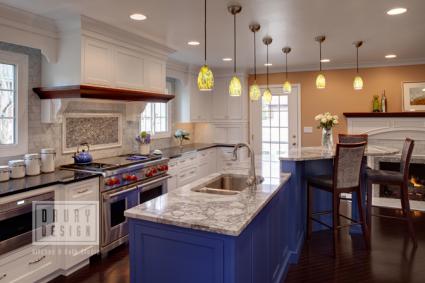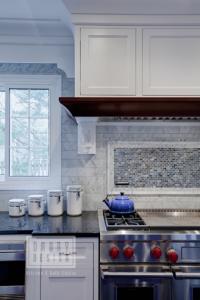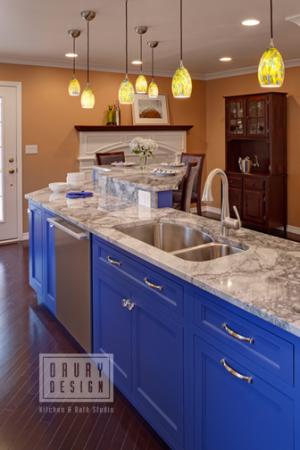Transitional Wheaton Custom Kitchen Remodel
By reworking the existing layout of a 60’s kitchen and removing the peninsula, Drury Designer – Terry Kenney, helped her Wheaton clients design a feature packed transitional kitchen.
The existing kitchen of this meticulously kept Wheaton home needed some serious help. The cabinetry and appliances were from the late 60’s, the work area was cramped, and the layout of the peninsula cut the kitchen off from the eating area and the fireplace. The kitchen was their last big home project and the homeowners had a list of must-have requirements.
“We wanted the kitchen renovation to be the crown jewel of the house where we could spend lots of time for family gatherings and entertaining. And, we wanted this new space to match the style of the rest of the house.”
The Clients’ List of Kitchen Renovation Must Haves:
• A professional 48” range
• Remove the peninsula to combine the eating area and fireplace with the kitchen
• Upgrade exhaust ventilation
• An under mount refrigerator for beverage and other convenience appliances
• Incorporate the color blue!
• Compliment the colonial style of the home

Transitional Wheaton Kitchen Remodel
The Design and Remodeling Plan:
By removing the peninsula and opening the old kitchen to the eating area and hearth, an open floor plan was created – space now available for the large appliances and more living space for the family. A large island provided plenty of work space and a table for casual family dining.

Inset cabinetry with a beaded edge panel provided the traditional colonial design. White paint was used on the perimeter cabinetry to counterbalance the strength of the blue on the island. The gray granite on all the counter surfaces helps to unite the color design elements in the kitchen.
Natural light and balance were achieved by placing two windows on each side of the hood. The hood was designed to incorporate warm wood tones in the mantle. The focal point tile design at the range is repeated around the fireplace.

Transitional Wheaton Kitchen with Blue Island
A white painted fireplace surround with a wood mantle provides continuity with the perimeter cabinets and the range hood design. The hearth-stone was replaced with a piece of marble that matches the backsplash.
The Homeowners Say:
”It’s everything we dreamed it would be! It’s beautiful, unique, well laid out, functional and has tons of space. We love the range but have to go with the under mount fridge in the island as our favorite. It’s the one thing that ends up being a surprise to everyone when they first see it. As far as features go, I’d have to go with the “theater seating” at the island for folks to relax while still watching all the cooking is our number one.”
‘We had the neighbors over for dinner (2 families). One of our neighbors had just started a subscription to Wine Enthusiast and his comment was that our kitchen rivaled anything he had seen in the magazine (that was the first outsider confirmation of what we already knew).’
