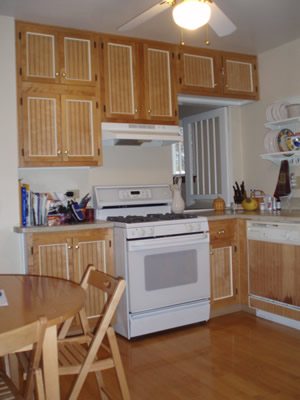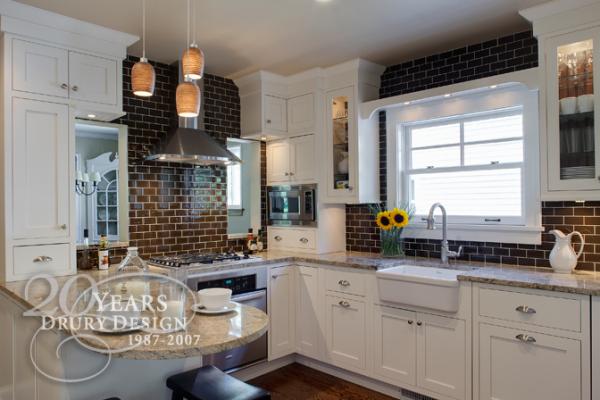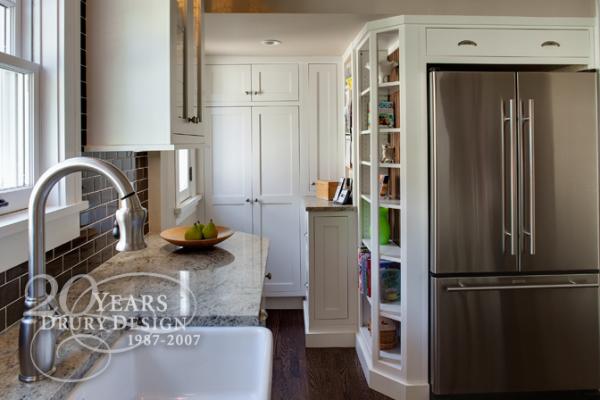U-Shape Kitchen Remodel Layout
Built in the 1920s, this Cape Cod home boasts vintage molding and features that are the envy of many. The Glen Ellyn homeowners wanted to remain in the home, during their kitchen remodeling project and turn their pass-through kitchen into a space with ample storage. Expansive space and enough room to cook, chat and serve as the heart of the home for this busy family of five. This kitchen remodel by Drury Design, was recognized by the Midwest Chapter of the National Kitchen and Bath Association at the 2010 Design Visions design contest. Curious how long a remodel like this takes? We’ve got you covered.
Glen Ellyn Cape Cod Kitchen U-Shape Kitchen Remodel

Glen Ellyn L-Shaped Kitchen Before Remodel
Built in the 1920s, this Cape Cod home boasts vintage molding and features that are the envy of many. But it is also limited by small, chopped up spaces that are typically distinct from other rooms of the home. The Glen Ellyn homeowners wanted to remain in the home, during their kitchen remodeling project and turn their pass-through kitchen into a space with ample storage. Expansive space and enough room to cook, chat and serve as the heart of the home for this busy family of five.
Increase Kitchen Functionality
On top of the client’s wish list was increasing the storage, counter top space, and overall functionality of the kitchen. The family also wanted to create a less intrusive “walkway” between the basement stairs and the living room than through the middle of the kitchen, as well as, gain a pantry. All of this these requests allowed us to bring in some “interesting” features.
New Kitchen Design Layout
Changing the layout from an L-shaped kitchen to a U-shaped kitchen and removing the non-functional chimney, running from the basement to the second floor, created an “aisle” by the wall so the traffic no longer goes through the kitchen. This reconfiguration also allowed for a couple of seats at the end of the U and stools tucked in below the countertop. This gave ample room for family members and/or guests to commune with the cook. The interesting new features included, window openings to the dining room, a new pantry area, an open bookcase for cookbooks, and a corner for a message center complete with a framed cork board. The workable areas transformed this kitchen from frustrating to functional.

Kitchen Design Elements
Dark chocolate glass back splash tiles, walnut bead board accents and blown glass pendant lights hung at different heights to complete the jewelry of the kitchen. Subtle, yet functional design features completed the look and feel the family had for envisioned for their kitchen.

Note: This kitchen remodel was recognized by the Midwest Chapter of the National Kitchen and Bath Association at the 2010 Design Visions design contest and will be featured in the 2011 Glen Ellyn Kitchen Walk to benefit Bridge Communities on Friday, October 14th.
