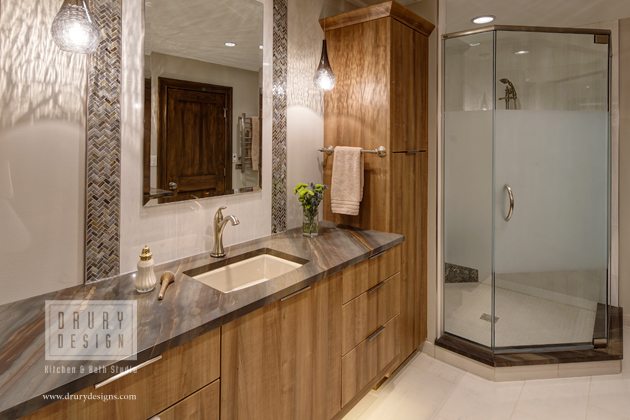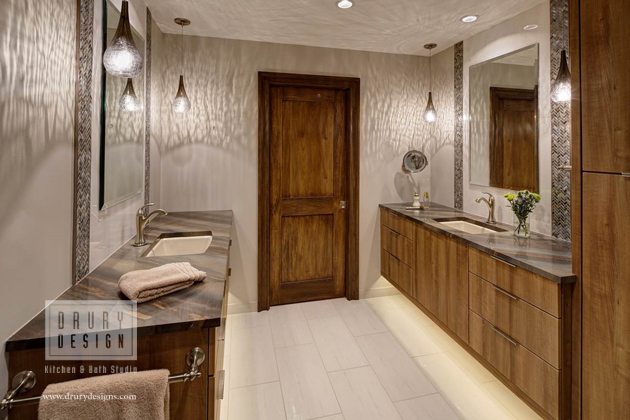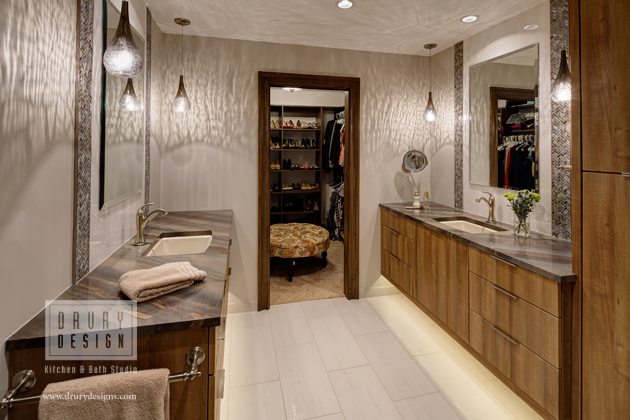Woodsy Master Bath Ranch Renovation in Kildeer, IL
When Drury designer Alicia Sasso, AKBD first visited this ranch home, she found the existing master bath very narrow, dimly lit, and overfilled with a full shower, tub shower combo, and vanity. To complete this homeowner’s rustic home remodel, Alicia perfectly blended a rustic feel with a contemporary look for a one of a kind master bath retreat.
Master Bath Transitional Design Priorities
When planning a home renovation, it’s important that your designer knows and understands what’s important to you and develops a design around your priorities. Like all of our clients, this homeowner completed our detailed design survey which then served as a roadmap for Alicia to incorporate all the homeowner’s needs. In this case, the homeowner wanted to focus on:
- Doubling the master bath footprint
- Adding separate “his and hers” vanities
- Creating a large walk-in shower
- Installing task and overhead lighting
- Infusing a calming sense
Master Bath Reconstruction
Since doubling the master bath footprint was the biggest priority, the entire master suite layout had to be reworked. In order to do so, our professional home remodeling construction crew:
- Relocated an adjacent laundry room to the other end of the house
- Reworked the master closet footprint
- Extended the master bedroom into the adjacent guest bedroom, which then became a new hall bathroom
Master Bath Design Focal Points
- Two floating vanities in soft grained Hazelnut and topped with Elegant Brown quartzite were created to line the two main adjacent walls
- Elevated floating cabinets with LED accent lighting mounted underneath were installed
- A corner angled shower, featuring a sandblasted glass surround for privacy, recessed niches, Brizo showerhead, handheld, and body sprays were incorporated to foster the calming spa oasis the homeowner desired
Master Bathroom Lighting Plan
Lighting is one design tool that is commonly underestimated and taken for granted. But with a trained eye and expert at your side, you can use lighting to create many eye-catching and unexpected effects. In this transitional master suite, by just turning on one layer of lighting, the simple cream walls transform into a dancing work of art. Included in the design:
- 4” LED recessed can lights, placed in the walkway and over the sink areas
- Stunning glass pendants which cast lace-like shadows throughout the space – an unexpected element the homeowner loves
- Accent lighting below the floating cabinets to illuminate the floor and give the illusion of space
Also read, How to Brighten Up Home Design with LED Lighting
Master Bath Tile Patterns
The homeowner also enjoys the designs’ more subtle elements that are represented in the tile selections throughout the master suite.
- Brunei Blanco 12” x 35” Porcelanosa format tile forms a soft backdrop for the vanity mirrors while adding a hint of iridescence
- Verona Pearl herringbone tiles run vertically from counter to ceiling and are repeated in the shower for a cohesive design design
- Bianco porcelain 12” x 24” cream tiled floor sets the precedent for the calm muted color palette used throughout the master bath suite
The meticulously selected materials mixed with the key design elements of this calming space is exactly what this hardworking professional looks forward to coming home every night.
You can read about this whole transitional ranch remodel, here.
Also read, Interior Design Tile Style Guide



