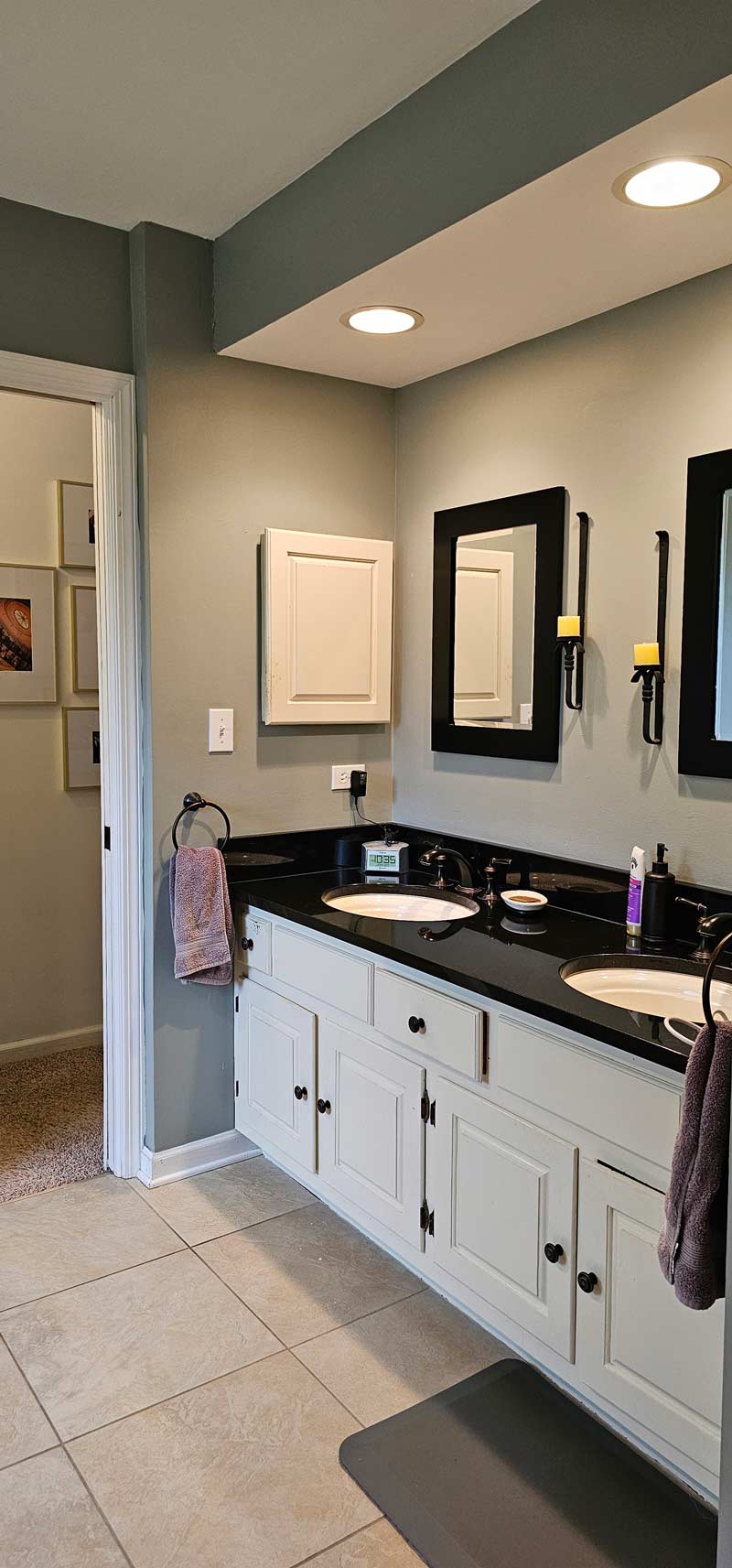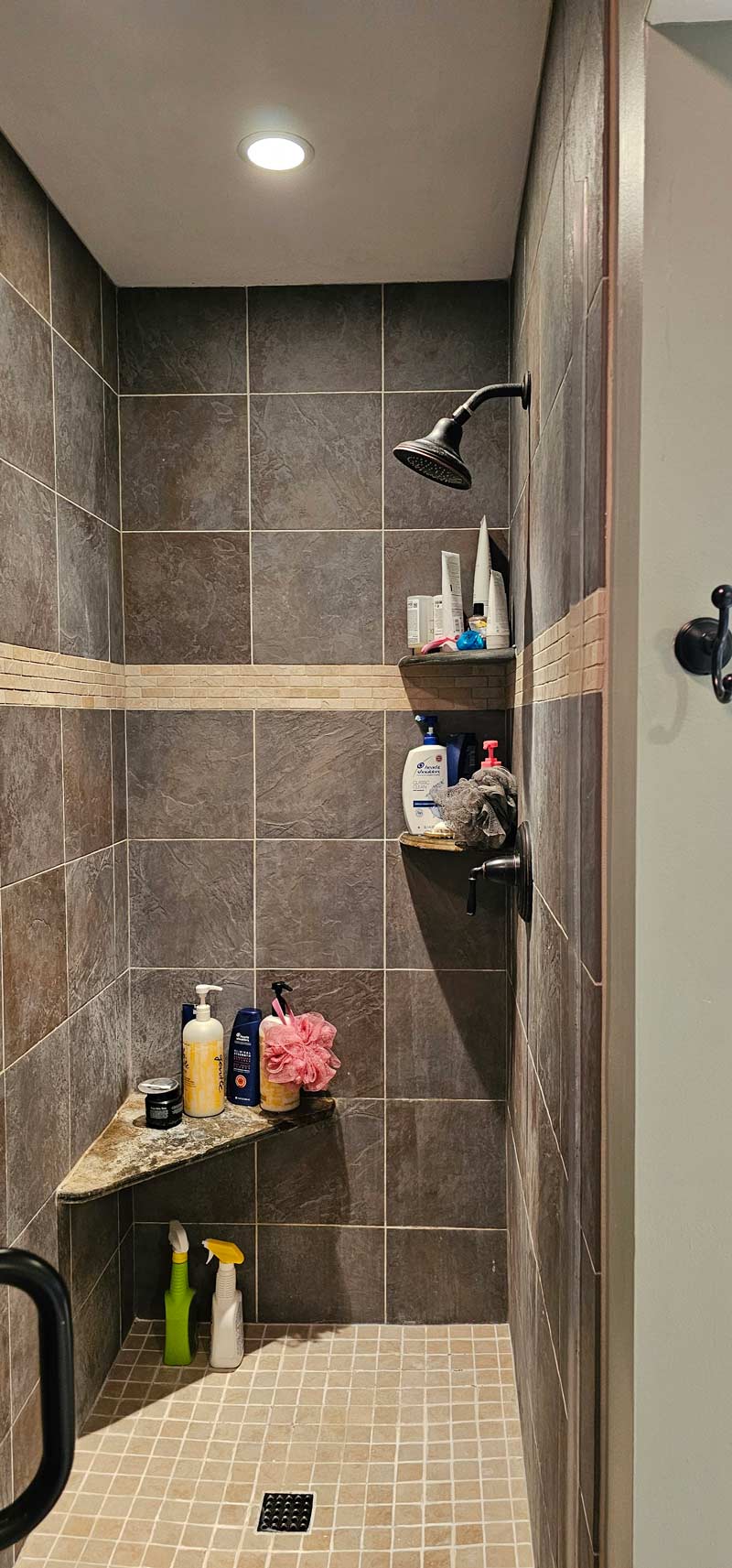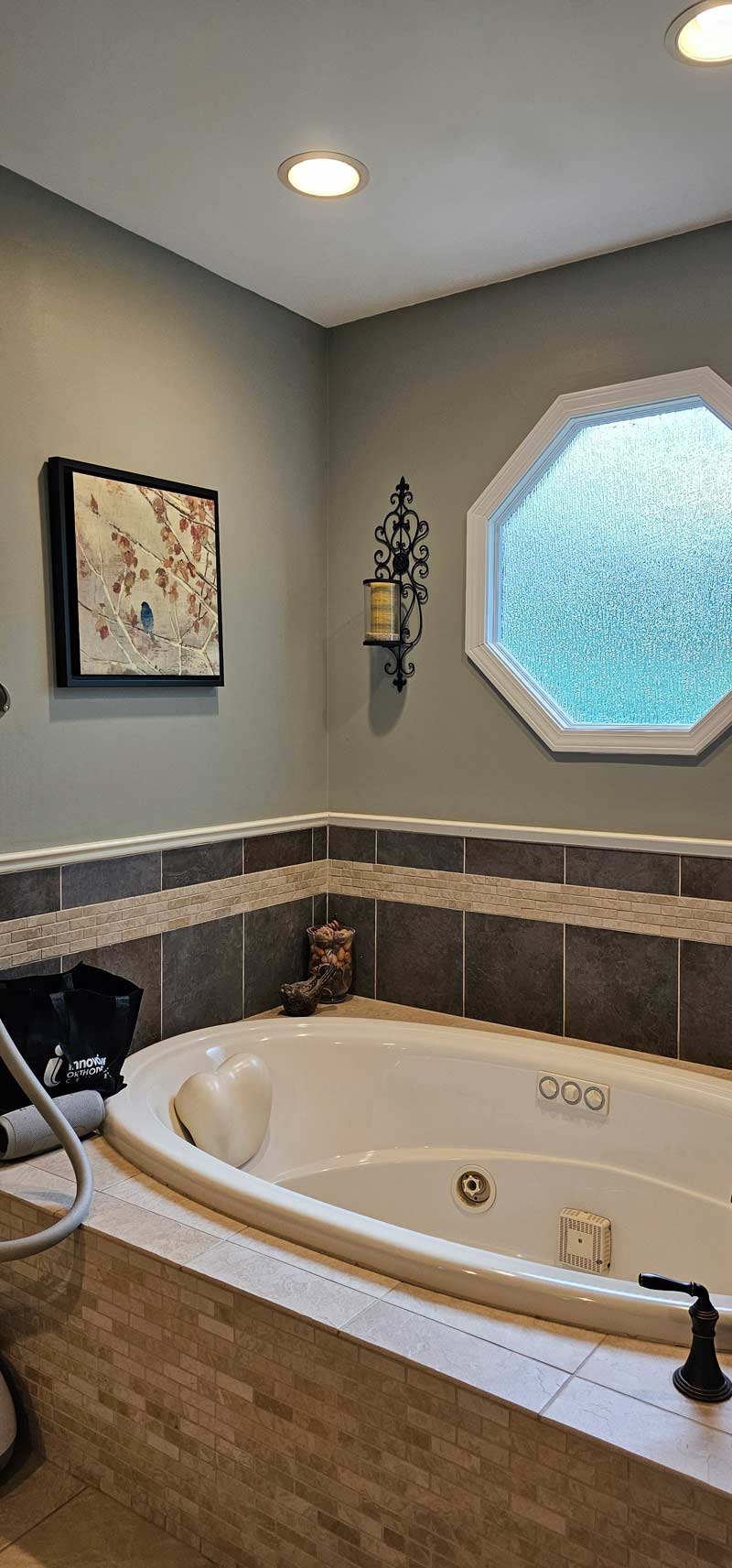A Primary Bath that Feels Like “Everyday Happy”
When this west-suburban family called us back — this time for their primary bath — the brief was clear: open things up, make every inch work, and keep the look classic for the long haul. They’d partnered with Senior Designer Alicia Saso on a previous project and trusted her to translate ideas into a primary remodel plan that elevates the everyday.
“Our north star here was quiet luxury — soft color, luxurious materials, and lighting that flatters faces, not just finishes,” says Alicia Saso, Senior Designer at Drury Design.
What changed (and Why It Works)
-
Brighter plan, smarter layout. Walls and fixtures were rethought for breathing room around the vanity and tub, while the shower now has presence and natural light.
-
Hidden utility, daily ease. Built-in power at the seated vanity keeps dryers and stylers plugged in but out of sight. A dedicated water closet adds privacy so more than one person can use the suite at once.
-
Classic, not trendy. The palette leans timeless — soft taupe cabinetry, marble-look quartz, and warm metallics that read luxe without shouting.
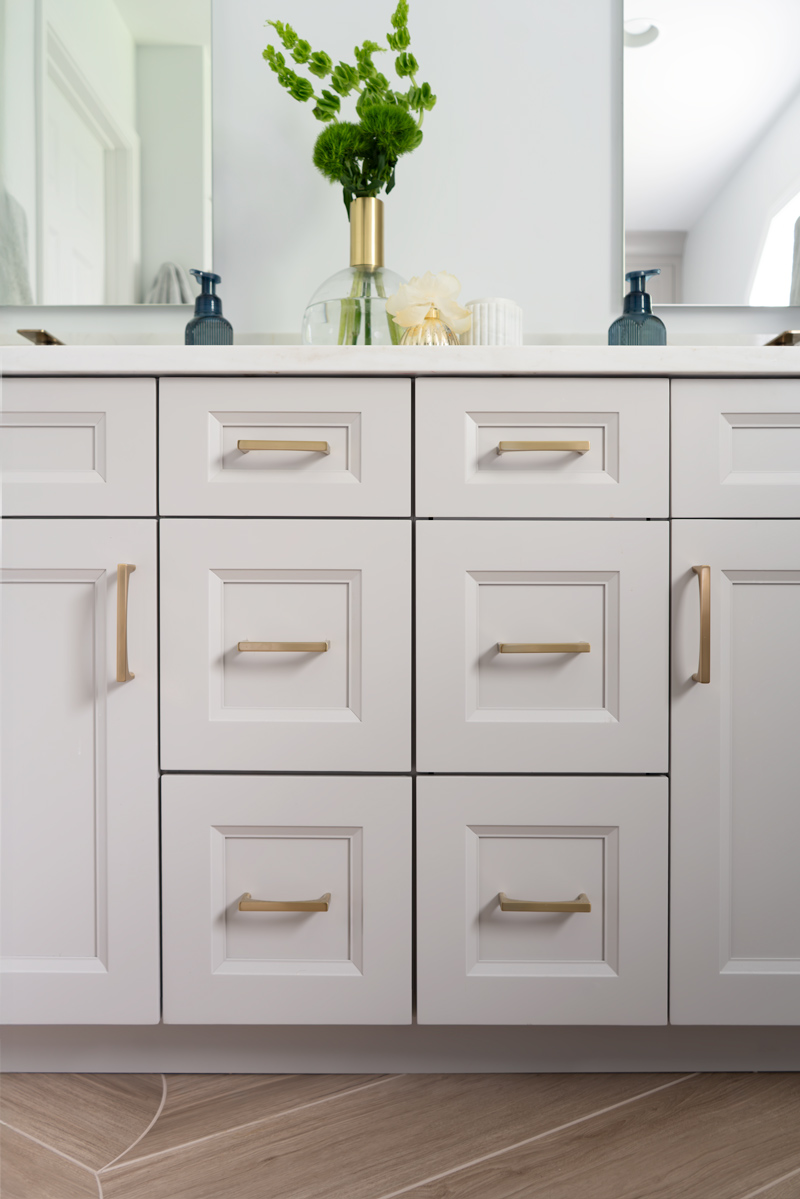
The cabinetry has this chameleon quality,” Alicia notes. “It carries the room from daylight to evening without going yellow or cold.”
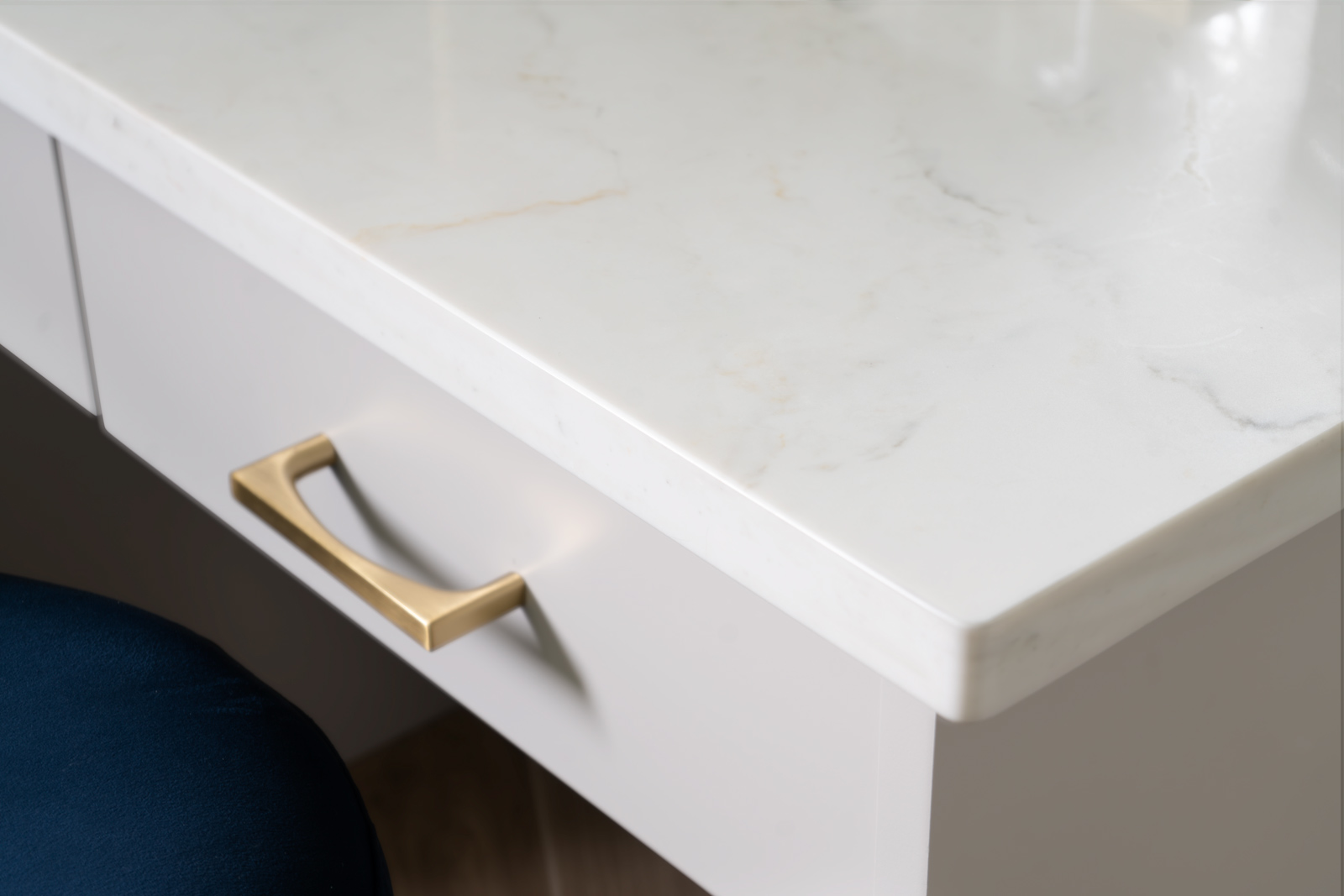
Countertops, backsplash, and threshold in River Duo quartz (3cm) deliver the marble aesthetic with stronger-than-marble durability.
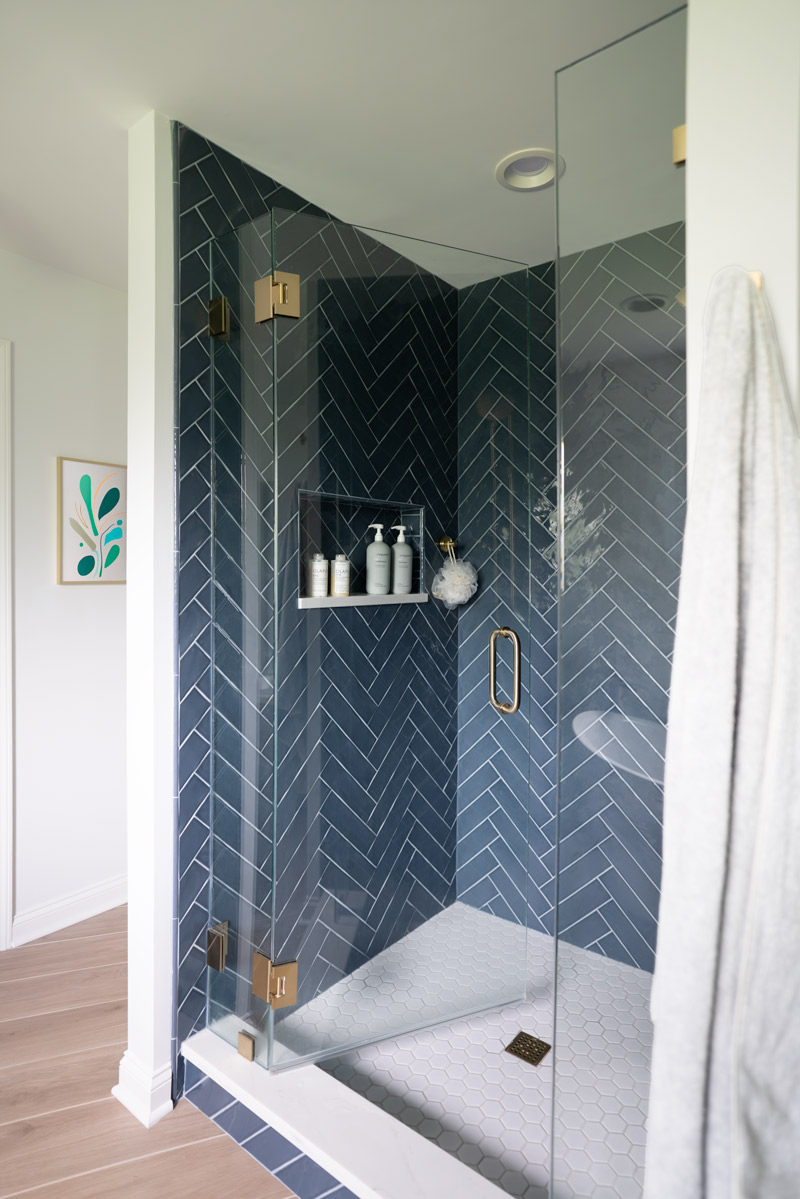
Blue herringbone + brass hardware: a fresh take on classic contrast.
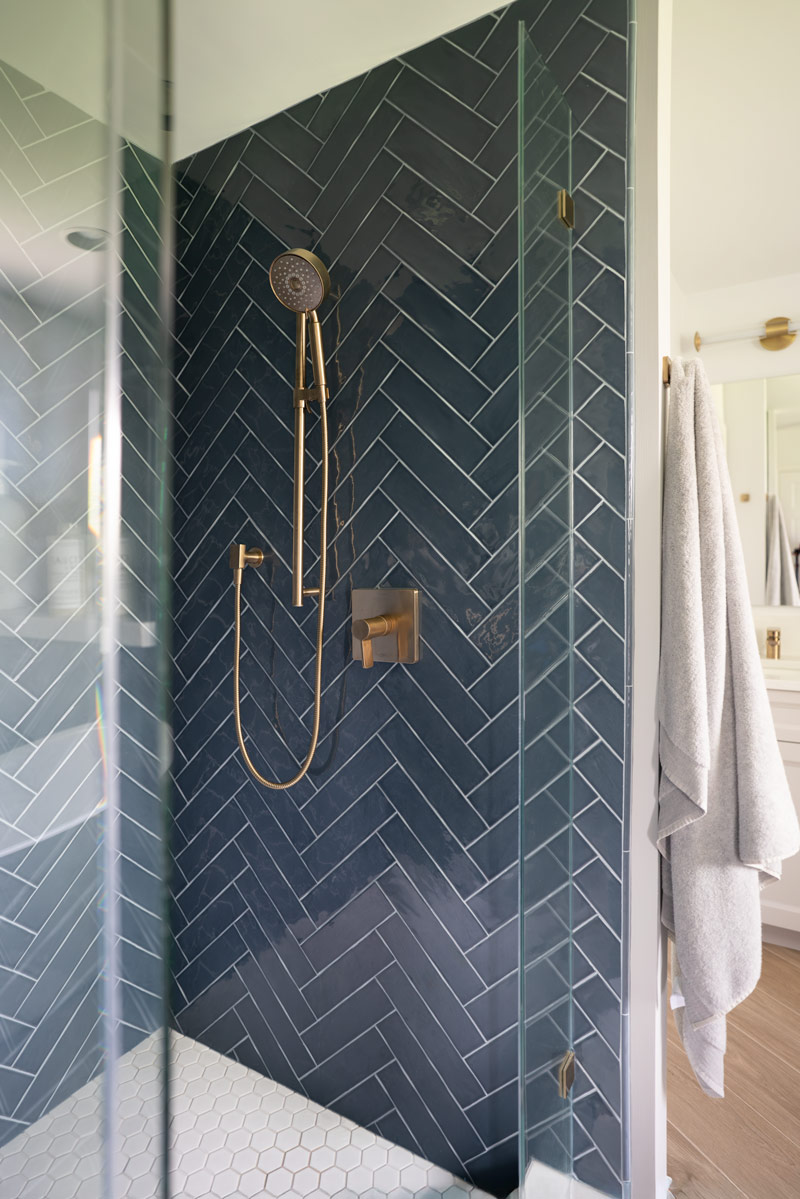
Kohler showering components keep lines clean and maintenance simple.
A Shower with Mood (and Muscle)
The shower is where the room leans modern: deep blue, hand-glazed look tile laid in a tight herringbone. Paired with streamlined Kohler fixtures, it’s equal parts spa and statement.
“Blue in a bath is sophisticated, but the secret is sheen and scale,” Alicia explains. “A glossy face plus a herringbone layout gives movement without visual chaos.”
The perfectly irregular artisan-inspired wall tiles feature textured bodies, bringing a handcrafted, vibrant charm to the space.
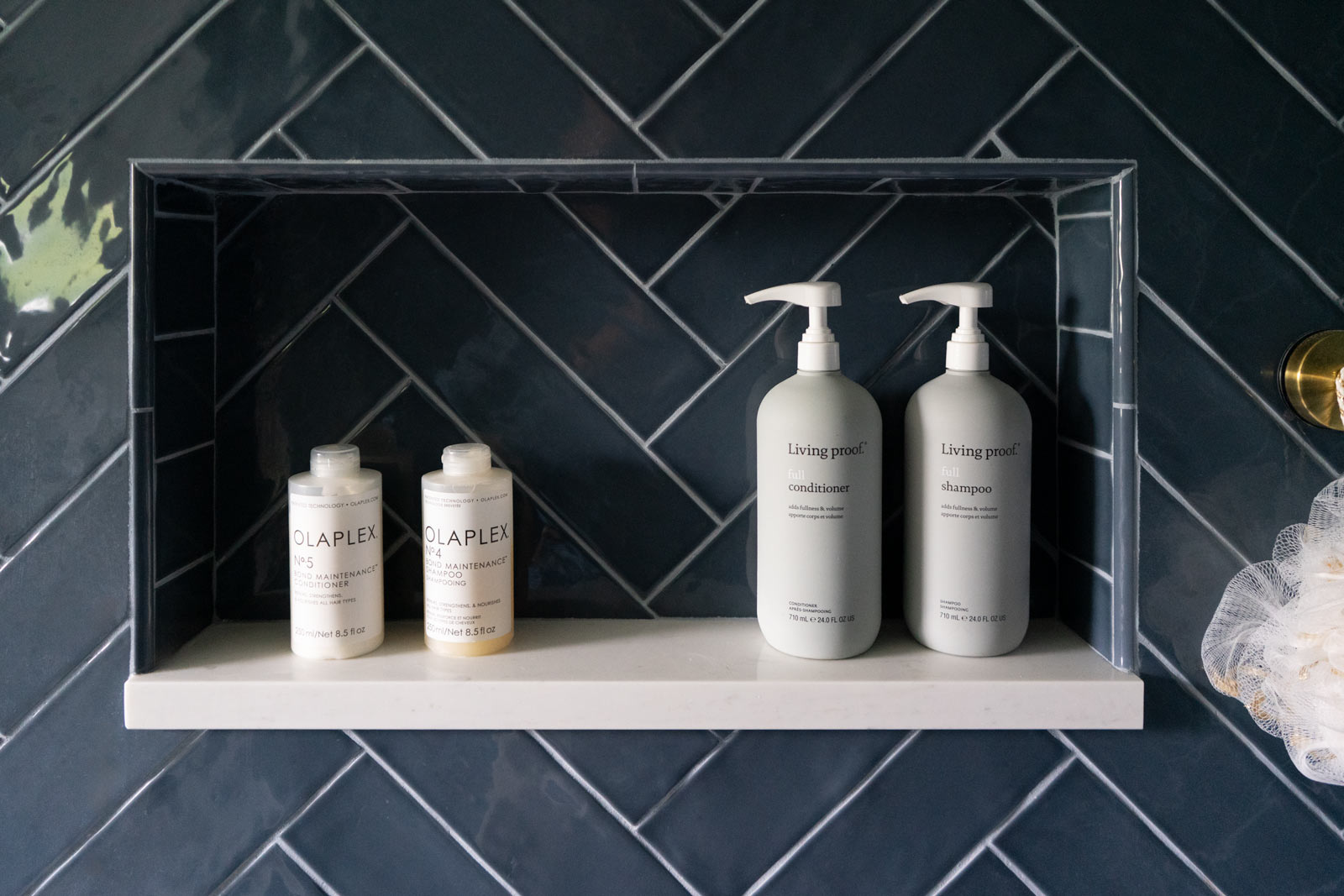
Everyday tidy: a quartz-lined niche sized for real bottles, not just the fancy ones.
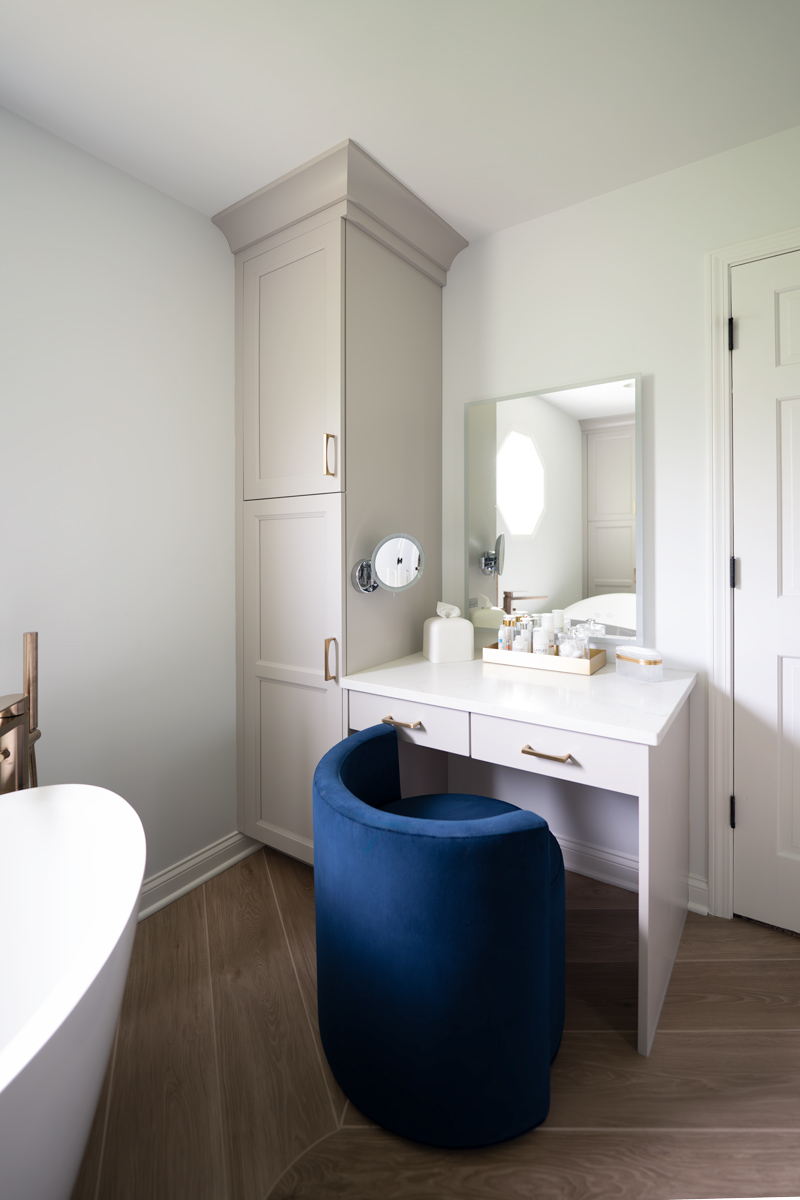
Sit, set, go: power in the drawers, (lighted) magnifying mirror, and a comfy perch keep routines calm and quick.
Daily Rituals, Built In
A favorite zone is the seated vanity — a place to pause with great lighting, magnification, and plug-and-play storage that stays put. “Everything happens right here — getting ready early, music on, door closed without waking anyone,” the homeowner told us. “It makes me happy every day.”
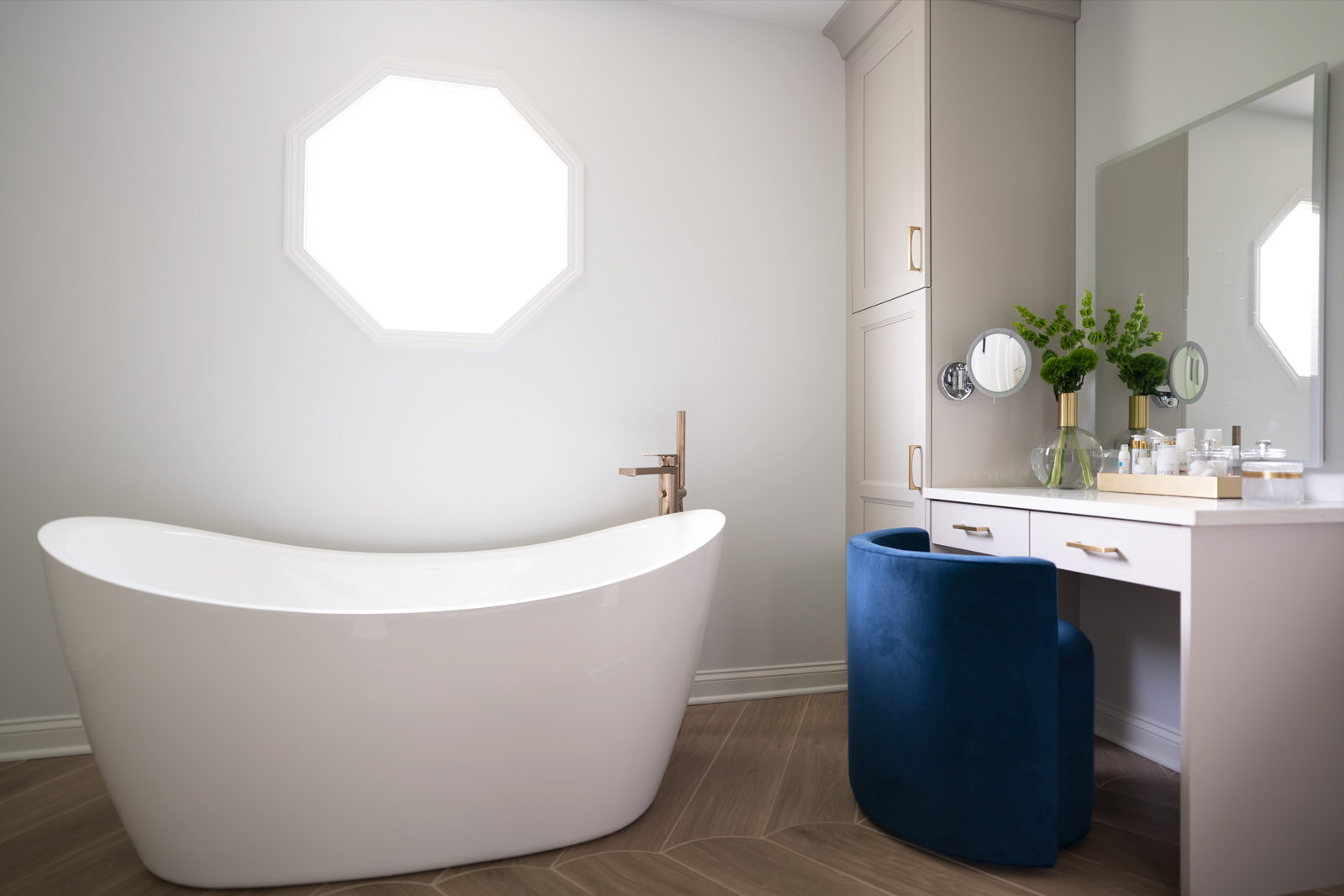
Light catcher: the tub becomes a quiet focal point, flanked by storage that actually stores.
The Tub Moment
The freestanding Fleurco tub sits under an octagon window—crisp, sculptural, and easy to reach thanks to a minimalist Kohler floor-mount filler with handshower.
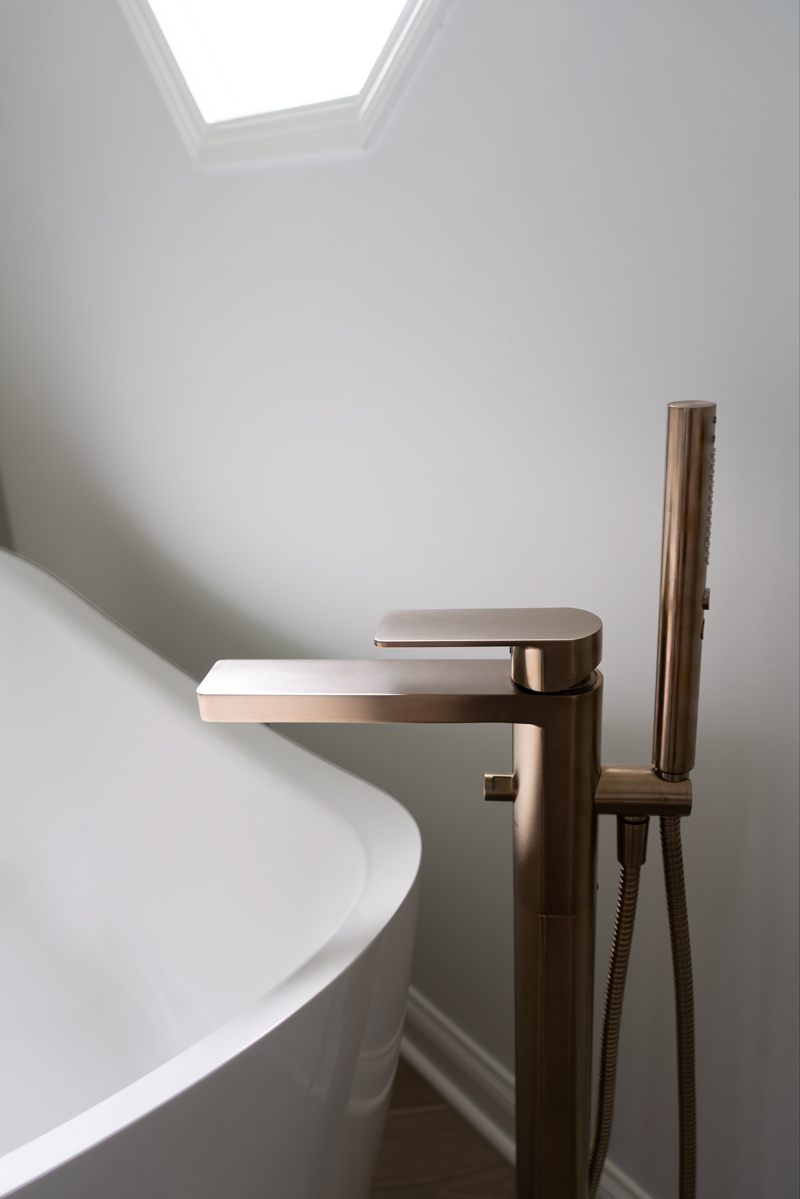
Form follows function: a sleek spout and integrated handshower keep bath time low-fuss.
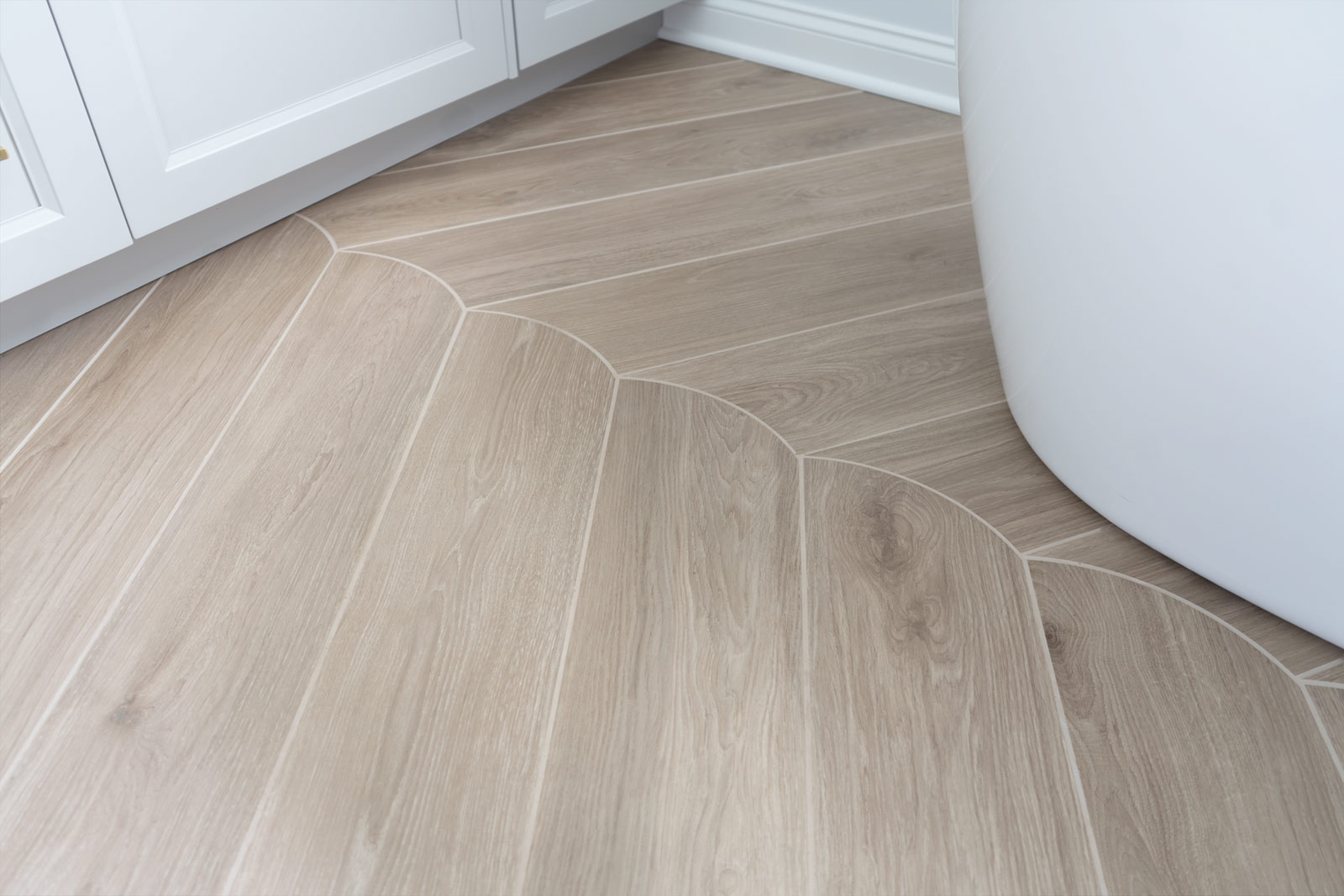
Soft-edged rhythm: the scalloped transition adds craft and flow.
Flooring with a Wink
One unexpected star is the floor detail: long-plank porcelain laid in chevron with a scalloped inlay — subtle movement without visual noise. “It’s the softest way to say custom,” Alicia says. “You notice it, then you realize it’s been guiding you through the room the whole time.”
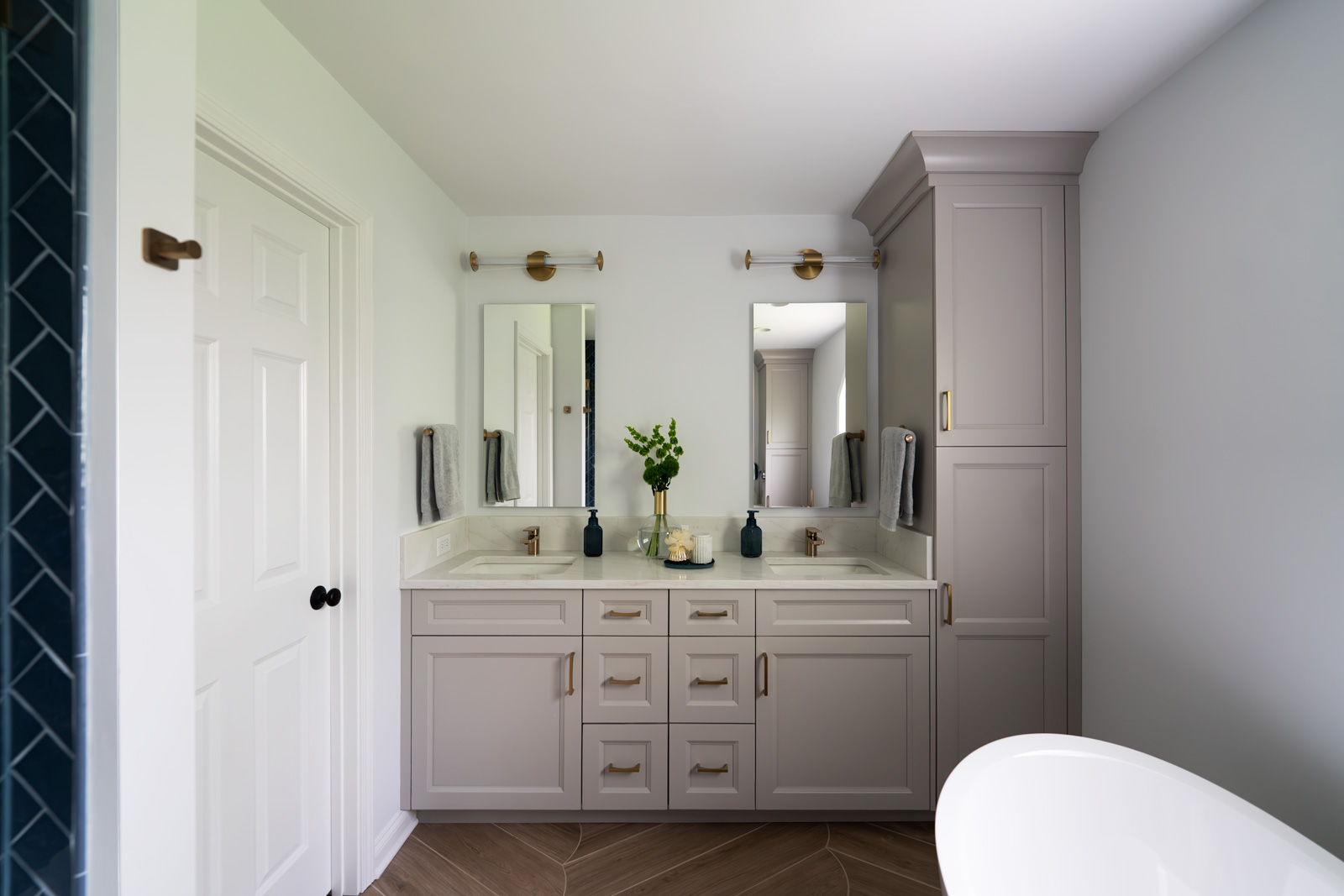
Balanced and bright: daily use items are stored but easy to access.
Designed to Grow with the Homeowners
Future-friendly details are baked in. Blocking and layout allowances welcome eventual grab bars or a shower seat without rework. “Design is part art, part foresight,” Alicia says. “We love when a room looks beautiful today and is already ready for tomorrow.”
Project Specs
-
Cabinetry: Mouser — Pinnacle door, Fog paint; maple doors, birch interiors
-
Countertops / Backsplash / Thresholds: River Duo quartz, 3cm
-
Tub: Fleurco freestanding
-
Tub Filler (with handshower): Kohler
-
Vanity Sinks & Faucets: Kohler
-
Shower Head & Control: Kohler
-
Accessories (paper holder, towel rings, robe hooks, etc.): Kohler
Before Photos:
