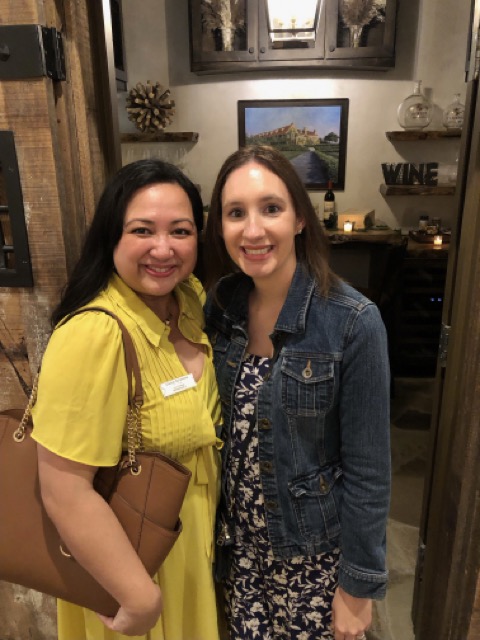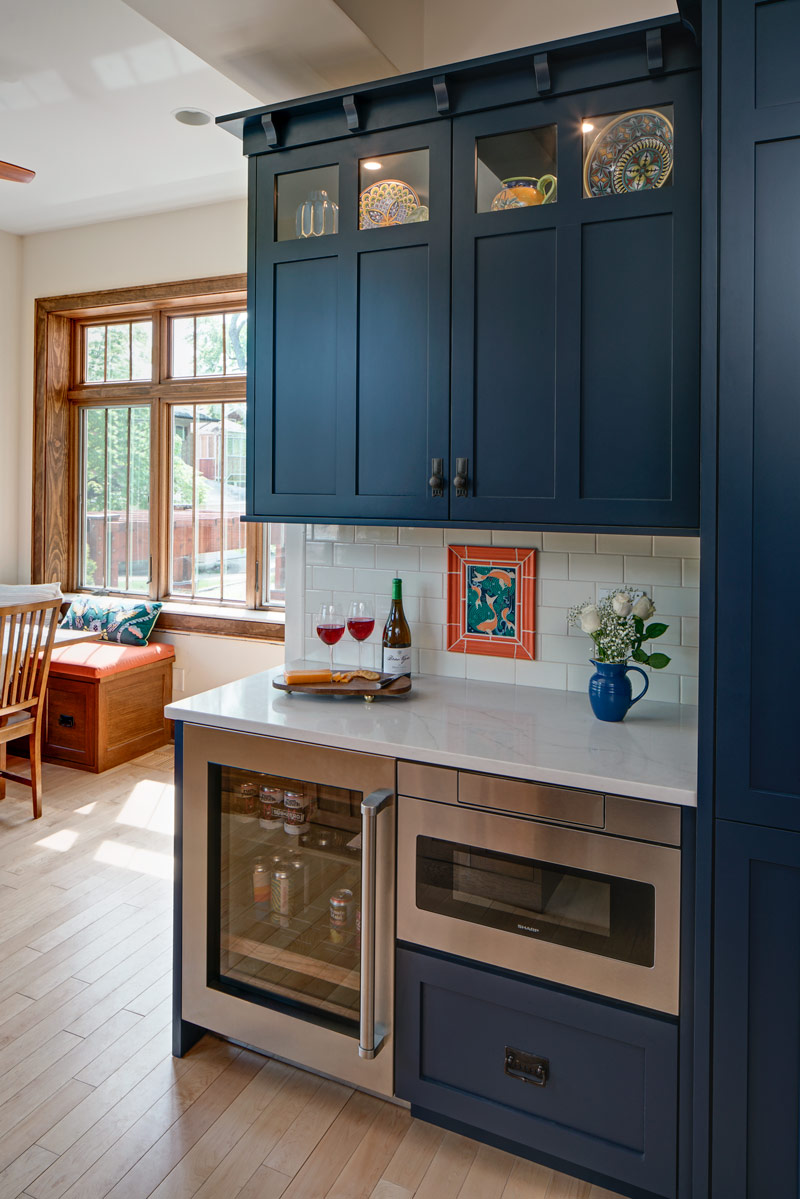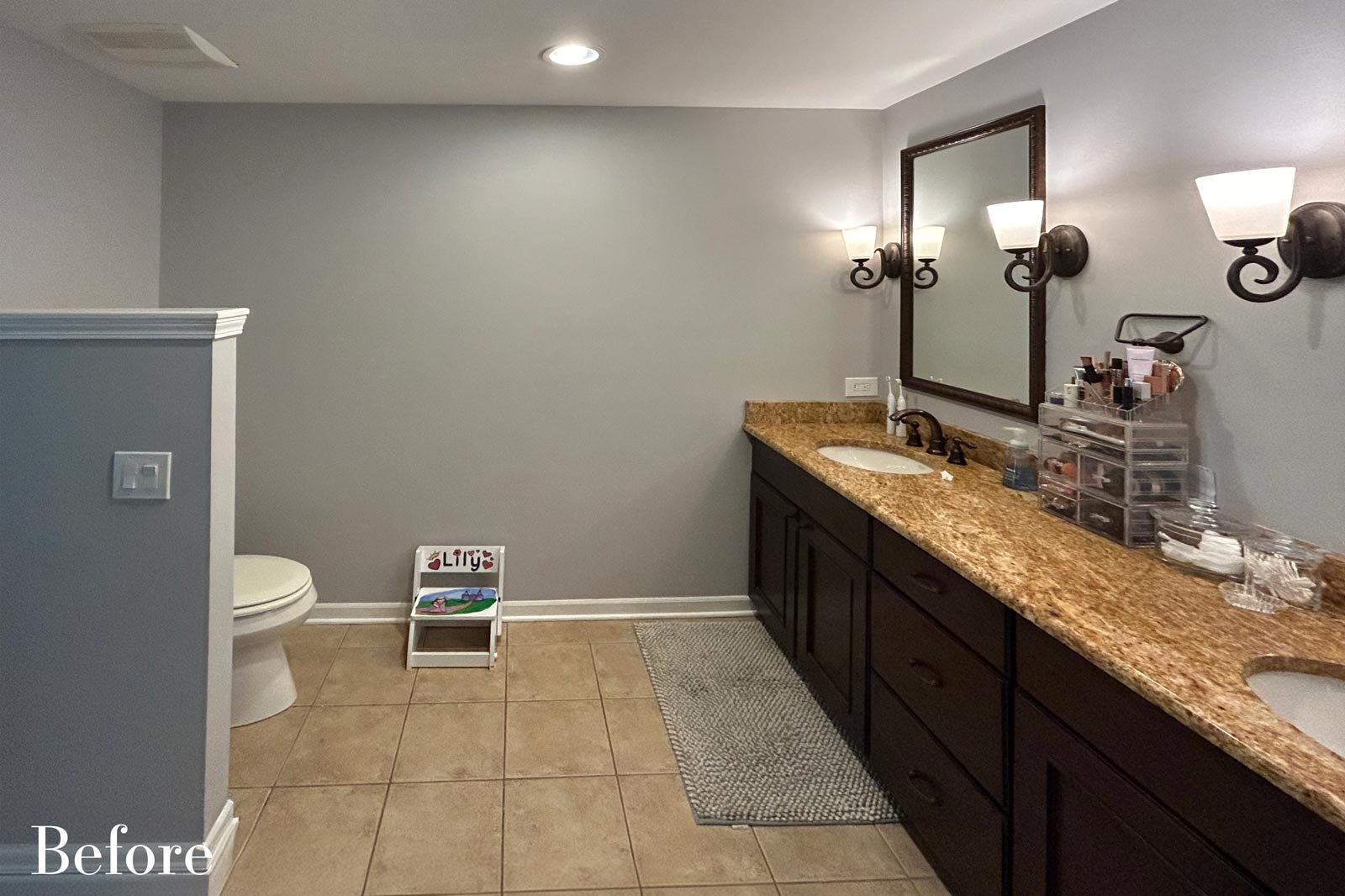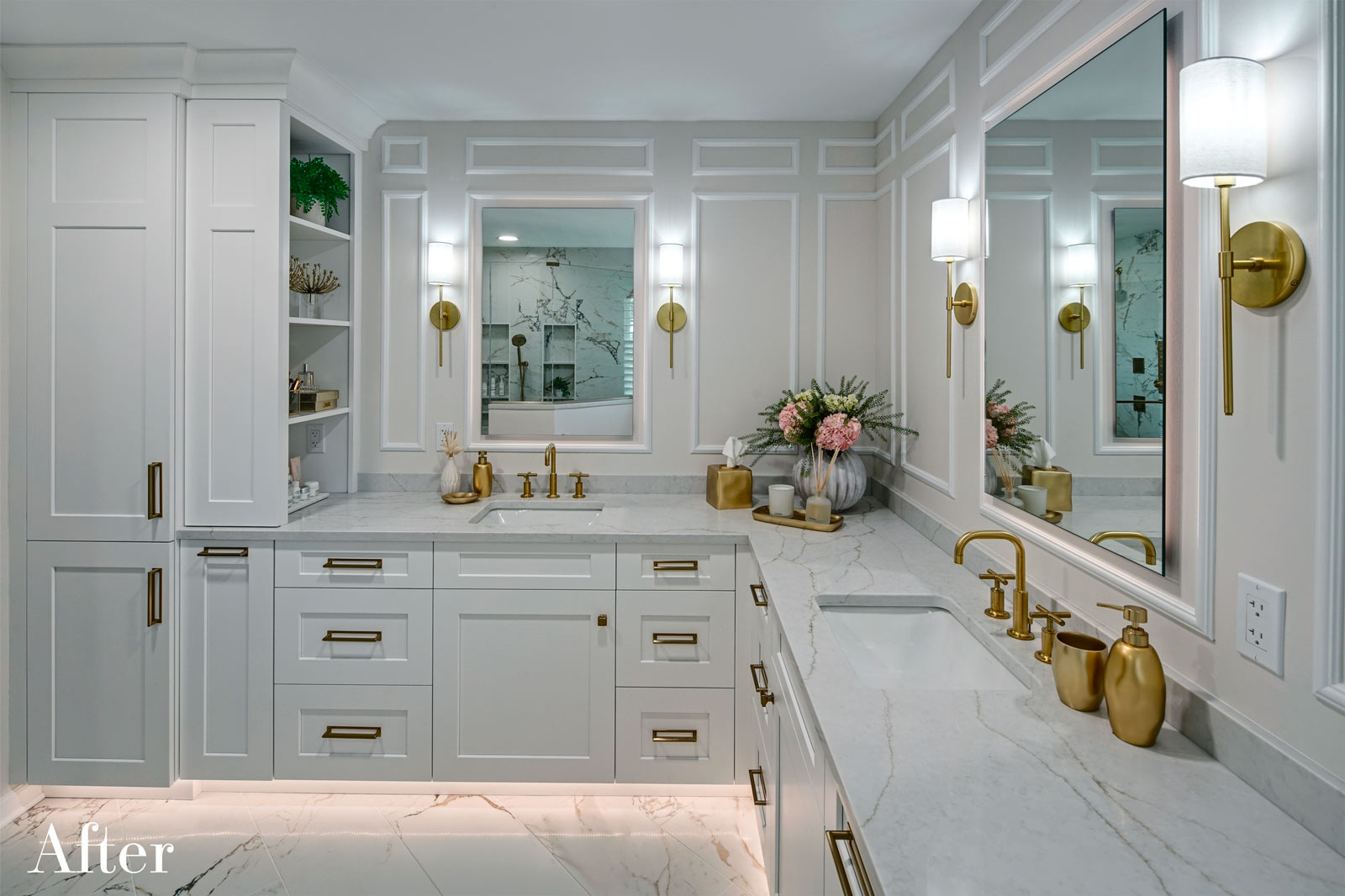Designer Spotlight: Samantha Schoell
Samantha Schoell, CKBD, brings both an architectural background and an artistic eye to her role as Senior Designer at Drury Design. Her early training in interior architecture laid the groundwork for a career focused on functional, well-composed spaces that reflect each client’s personal style.
Q: What’s the most common design challenge homeowners face, and how do you help solve it?
A: One of the most common challenges homeowners face during a renovation is figuring out how to blend the existing style of their home with the vision they have for their new space. It’s easy to fall in love with inspiration photos or trendy ideas, but the real key to a successful renovation is making sure everything feels cohesive — from the front door to the back patio. Most people want a home that reflects their personal style while still feeling unified and thoughtfully designed.
The idea of an “updated” look is different for everyone. For some, it means modern finishes and bold contrasts. For others, it might be more subtle — just a refresh of materials, colors, or layout. The challenge is integrating those updates in a way that feels natural alongside the rest of the home, not like a completely separate space.
That’s where I come in. My role is to guide you through that process — helping you define what “updated” means to you, making design decisions that respect the character of your home, and tying everything together through thoughtful planning, material selections, and layout. I act as both a creative partner and a project facilitator, making sure the end result is beautiful, functional, and uniquely yours.
This arts & crafts kitchen of Samantha’s won a Qualified Remodeler Master Design Award.
Q: What’s one project in your career that you’re particularly proud of? Why?
A: One project that really stands out in my career is an arts and crafts-style kitchen remodel I completed early on. It was one of my first experiences working on an older home, and it opened my eyes to the unique challenges and opportunities that come with restoring and updating historic spaces. What made this project so special was the chance to blend timeless craftsmanship with modern functionality.
The clients had a strong appreciation for authentic detail, so we worked closely together to incorporate classic arts and crafts elements like custom wood cabinetry, warm natural finishes, and handcrafted tile work. At the same time, we introduced subtle modern touches—updated lighting, improved layout, and high-efficiency appliances—that made the space more livable without compromising its character.
I’m particularly proud of how collaborative the process was. It wasn’t just about executing a design; it was about listening to the clients, respecting the home’s history, and finding creative ways to bring their vision to life. That project taught me a lot about balancing form and function, and it really helped shape my design philosophy moving forward. It’s still one of my favorite transformations to this day.

Samantha and Drury Design owner/creative director Gladys Schanstra at Galley Workstation headquarters in Tulsa, OK, checking out the company’s latest innovative products.
Q: What’s the most unexpected or quirky request you’ve ever gotten from a client? How did you make it work?
A: One of the most unexpected requests I’ve received from a client was to include a cold water plunge in their primary bathroom remodel—completely eliminating the bathtub. They rarely used the tub and already had one in another bathroom, so it wasn’t a huge sacrifice for them. The husband was really into the cold plunge trend and saw this as the perfect opportunity to bring that wellness element into their daily routine.
The layout made it even more practical. The bathroom had a low window, limiting what we could do with that part of the space. Installing a tub-style cold plunge ended up being the ideal solution—not only functionally, but also in terms of making the most of the room. For them, it was well worth the investment and added a really unique, personal touch to their home.
Q: What do clients say is your greatest strength as a designer?
A: My greatest strength is organization—both professionally and personally. I like everything to have its place, and I make a point to keep it that way. This mindset carries over naturally into my work, especially when managing design projects. Staying organized is essential for keeping things on track, on time, and within scope. I regularly send out emails with clear to-do lists and meeting recaps for my clients to ensure everyone stays aligned and informed. It’s a simple but powerful way to maintain momentum and reduce stress throughout the project.
From builder-basic to beautifully bespoke—Samantha’s design transformed this bathroom into a refined, light-filled sanctuary.
Q: What’s your secret to making the design process smooth and enjoyable for clients?
A: It’s important to keep the design process fun and exciting for my clients. Remodeling a space is a big undertaking, and it can often feel overwhelming with all the decisions that need to be made. While something like choosing grout color may seem like a small detail, it can actually have a significant impact on the overall look and feel of the tile. To make this easier, I like to offer my top 3 picks for key decisions, helping streamline the process and reduce stress.
I also believe it’s crucial to connect on a personal level with my clients. During our meetings, we always take time to chat about life outside of the remodel — whether it’s discussing their most recent weekend plans, a recent trip, or anything else that’s going on in their world. Design discussions can sometimes get intense, so a break for something off-topic is a refreshing change of pace that helps keep the process enjoyable and collaborative.
Q: If you could design a kitchen for any famous person (past or present), who would it be and why?
A: I know she’s a fictional character, but I think it would be so much fun to design a kitchen for Monica Geller from the TV show Friends. The show is iconic, and Monica’s apartment (especially the kitchen) is such a recognizable and beloved space. As a professional chef, Monica would have very specific needs, and imagining how to upgrade her kitchen to match her personality and culinary skills would be a fun and creative process!
Q: What inspired you to pursue a career in kitchen and bath design (and beyond)?
A: My journey into kitchen and bath design wasn’t a straight line, but it was definitely guided by a consistent love for spaces, structure, and design. I originally went to school for a degree in mathematics, but as I explored different paths, I found myself drawn to architecture. Living in New York City for six years only deepened that interest. I was constantly inspired by the buildings around me and spent a lot of time in museums, soaking in both art and design.
Once I started taking architecture courses, I realized my true passion was in residential spaces. As part of my college program, I had to complete an internship. I chose a kitchen and bath design firm in Kansas City, Missouri, and that experience changed everything. I fell in love with the creative process, the problem-solving involved, and the impact these spaces have on people’s daily lives. Since then, I’ve been hooked!
Q: If you could design a dream kitchen with no budget or space constraints, what would it include?
A: If I could design the kitchen of my dreams with no budget constraints, there are a few must-haves that I wouldn’t compromise on.
- A large island with a waterfall edge.
I absolutely love the beauty of natural stone. There’s something about the way it flows down the sides of an island that feels more refined and visually striking than traditional wood cabinetry. Beyond aesthetics, it’s also practical — stone is much easier to clean than paneled cabinet sides, which is a bonus in a busy kitchen. - An integrated coffee maker and beverage center.
As a self-proclaimed coffee addict, having a built-in coffee station would be a dream come true. I love the idea of keeping my countertops clutter-free while still having my caffeine fix easily accessible. A beverage center is another essential — whether it’s stocked with water bottles for the kids, sodas for guests, or a few adult beverages for entertaining, it’s one of those additions that makes everyday living feel a bit more luxurious. - A statement-making range hood.
I’ve always loved the idea of a custom hood being the focal point of the kitchen. Whether it’s a mixed-metal design or one wrapped in stone, a unique hood can add so much personality and character to the space. It’s the kind of detail that makes a kitchen feel truly special and thoughtfully designed.
Q: When you’re not designing, where would we most likely find you?
When I’m not designing, I’m fully in mom mode. I have two young kids — my daughter is six and my son is almost four — so my free time is often spent at soccer games, Girl Scout events, birthday parties, and all the joyful chaos that comes with parenting. When I do get a rare night off, my husband and I love discovering new restaurants and trying different cuisines. I’m also part of a bowling league that I’ve been in for over 10 years!
Ready to work with Samantha?
Reach out by email at samantha@drurydesigns.com or call 630-446-7637 to schedule a consultation and start planning your next project.



