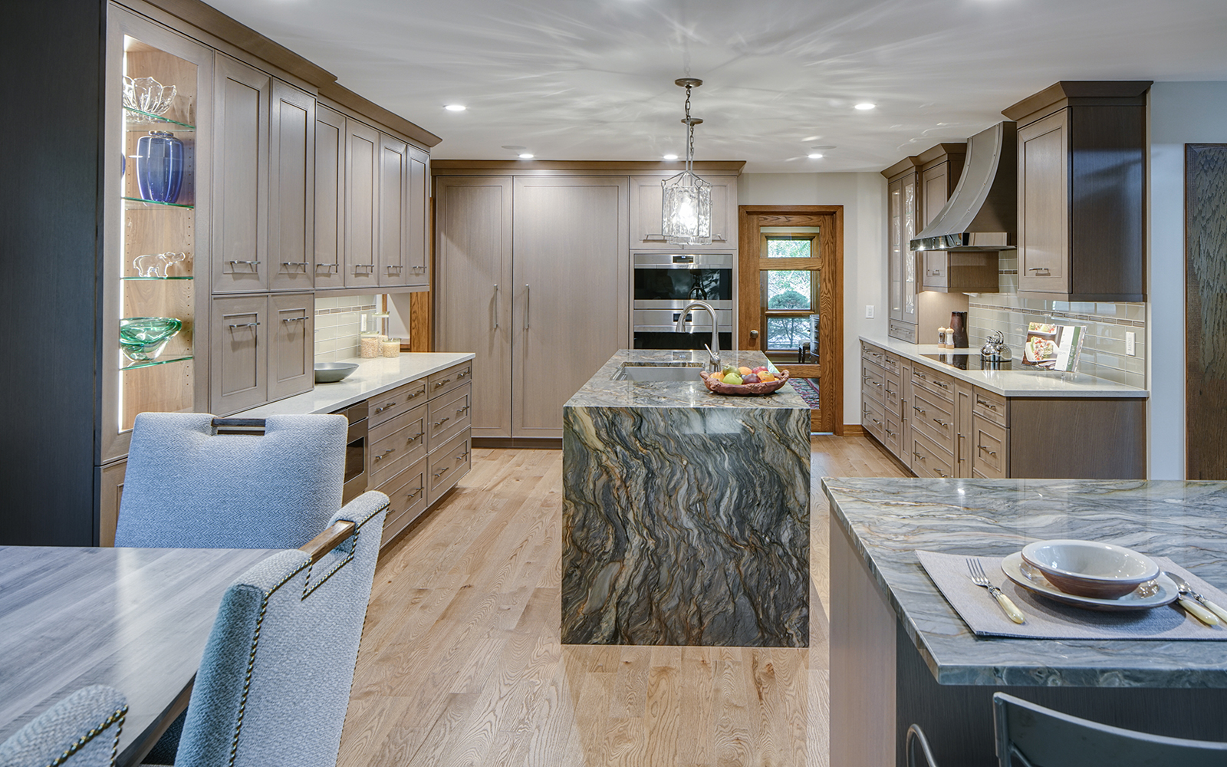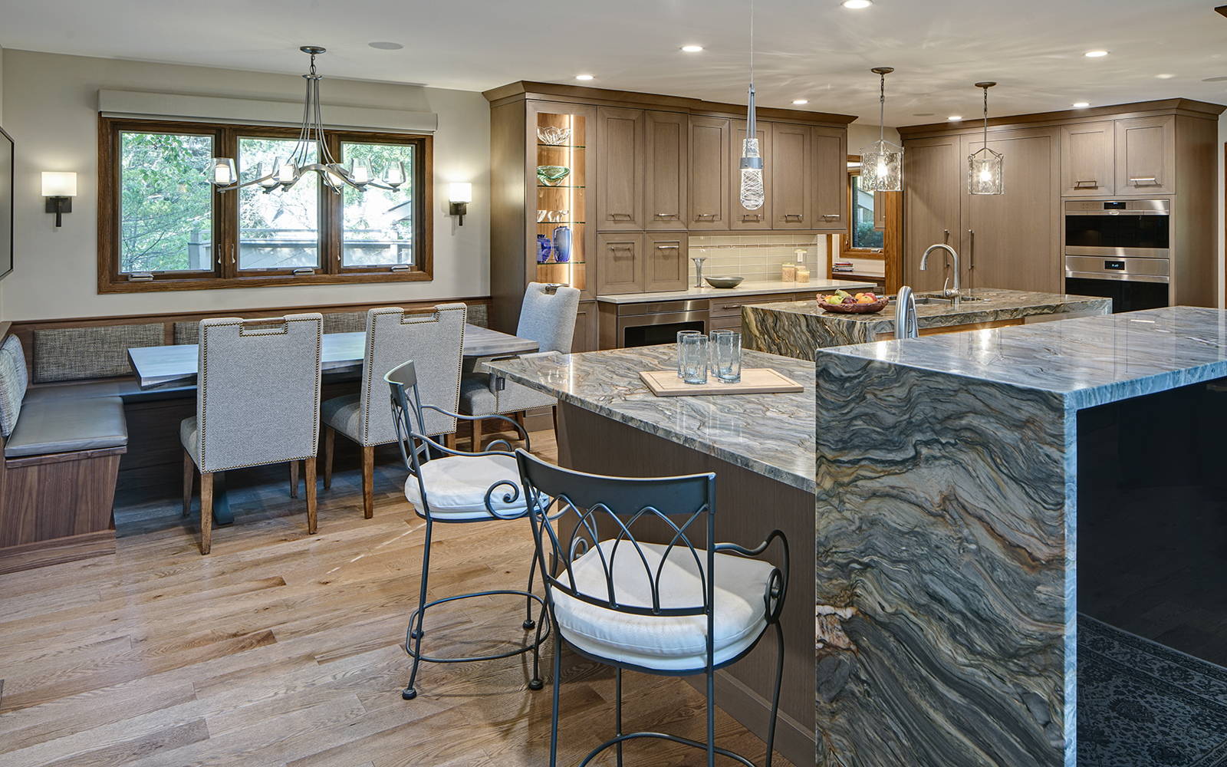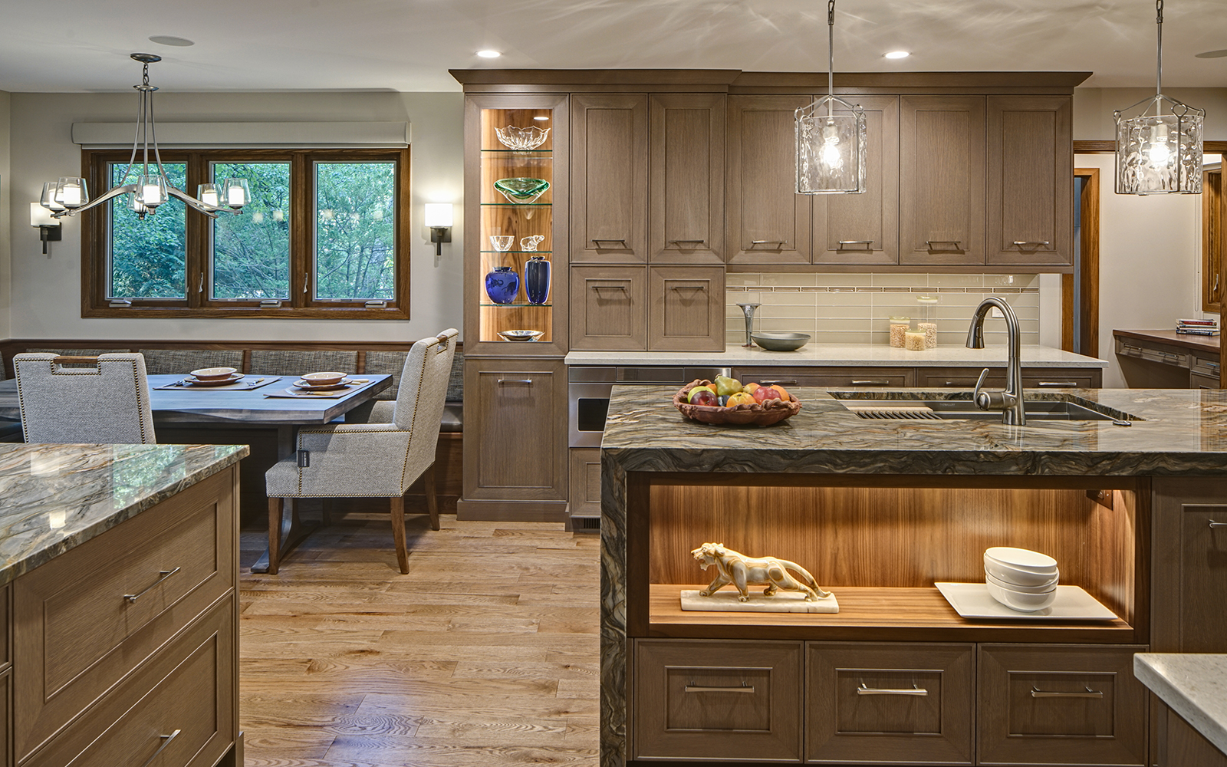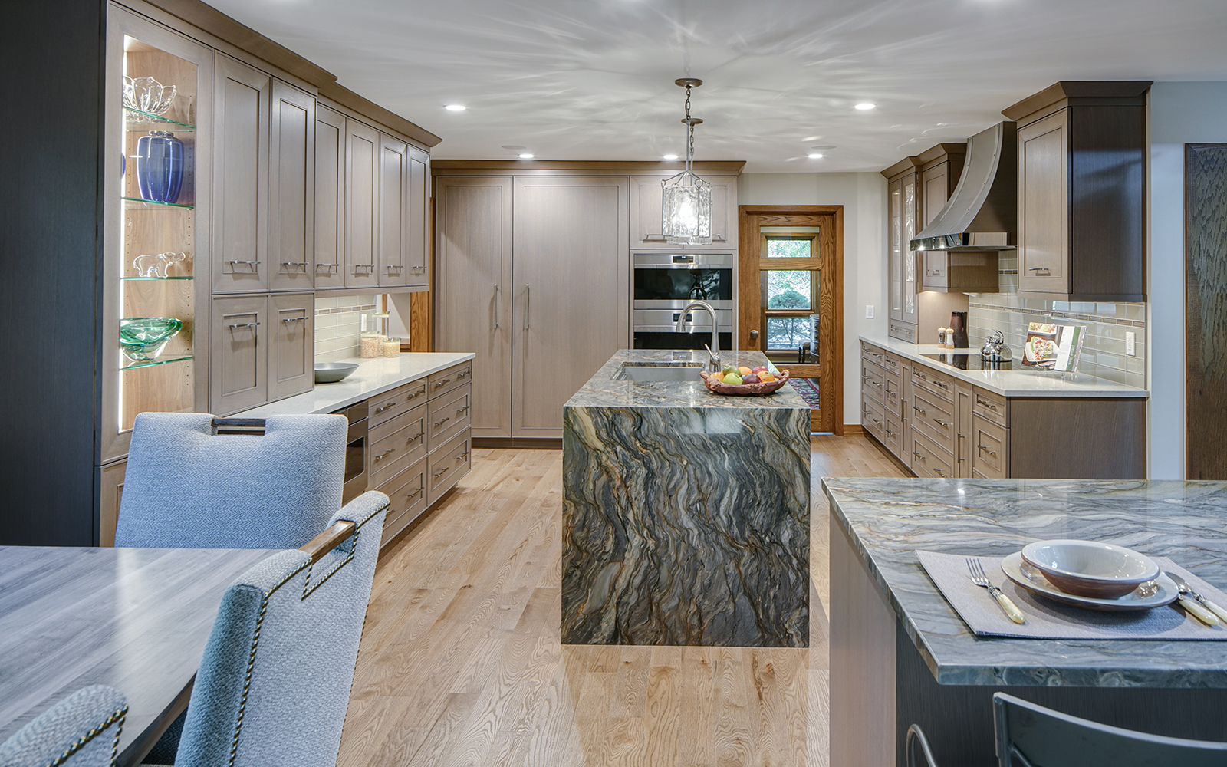
The main issue with this home was that the original kitchen had an extremely awkward layout. It was broken down into two areas, and the work triangle didn’t function well. There was a small corridor kitchen and around the corner, there was an awkward snack bar and dry bar. The homeowner also wanted an adjacent laundry area and mudroom renovated. The homeowner had a long list of “must-haves” from a large walk-in pantry to a desk area, to larger updated appliances.
We started off by coming up with four completely different design layouts. We combined the different options and came up with the perfect layout for the space. The main kitchen area was moved around the corner and one of the sliding glass doors was made into a window to allow for a beautiful built-in banquette in the corner. Two large columns separating the kitchen from the family room were removed and a stairway and closet by a basement entry were redesigned to help the new kitchen flow into the family room space.
Two islands helped to define the work triangle and create a visual divider into the family room with a TV built into the family room side. One island housed the main prep/clean-up area on one side and a work area across from the cooking area on the other side. The second island became a wet bar with an under-counter refrigerator and snack bar for entertaining. This helps to keep the guests out of the kitchen work area.
The combination of the bleached rift-cut in the interior area, walnut banquette, and island helped to tie the room together with the adjacent family room. This home was truly transformed into a completely unique space with this extensive kitchen remodel.
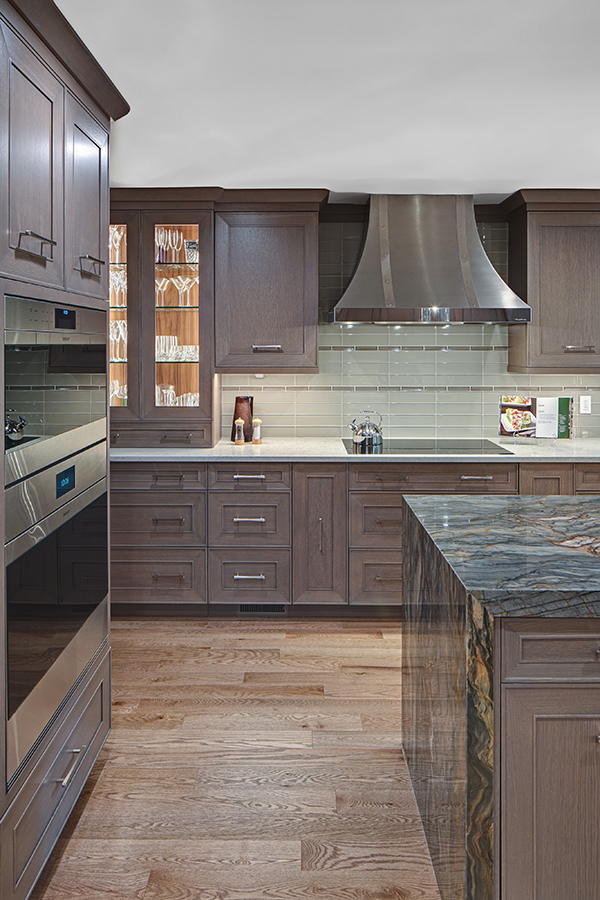
Cabinetry:
- Brand: Grabill
- Finish: S12075 with GO20 Sheen
- Door style: Custom Door
Countertops:
Perimeter
- Brand: Daltile
- Type: Quartz
- Color: Almondine Polished
Island & Bar Island
- Brand: MGSI
- Type: Quartz
- Color: Cezzanne
Appliances:
- Sharp Microwave
- Galley Sink
- Wolf Induction 36″ Cooktop
- Wolf Singe Oven
- Wolf Steam Oven
- Dacor Warming Drawer
- Subzero Refrigerator & Freezer
- Miele Dishwasher

