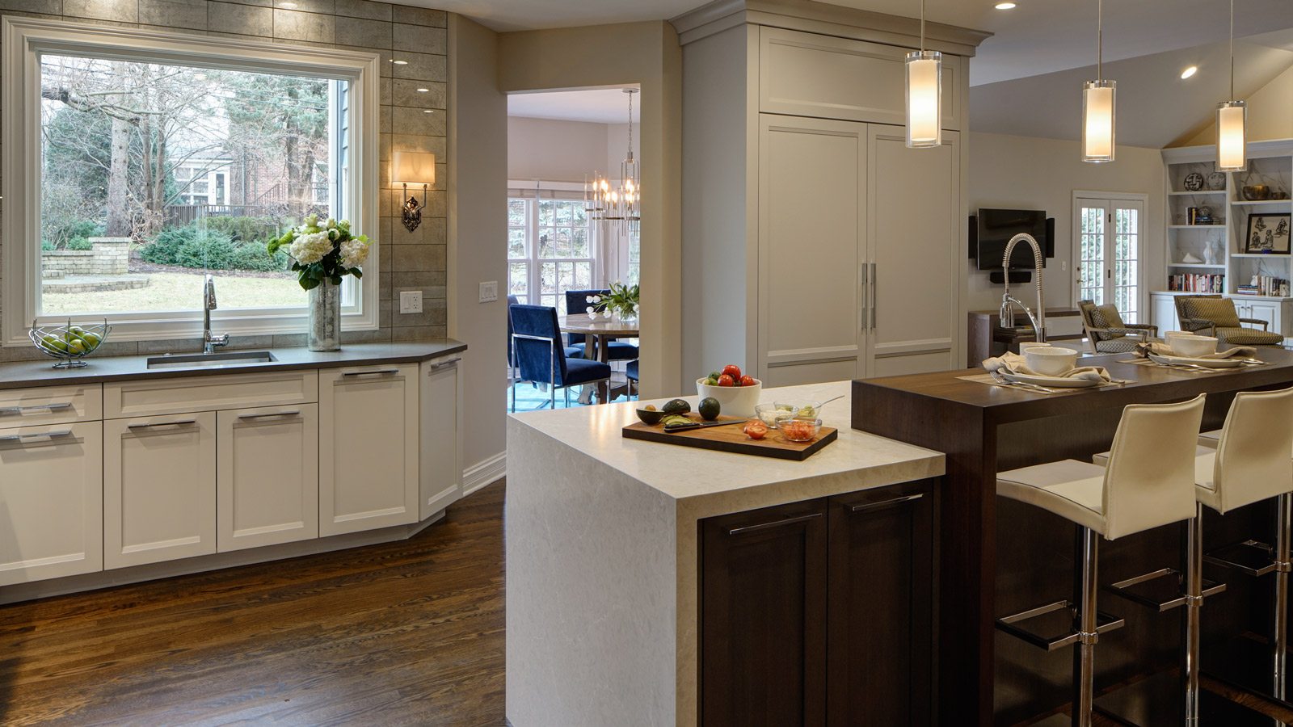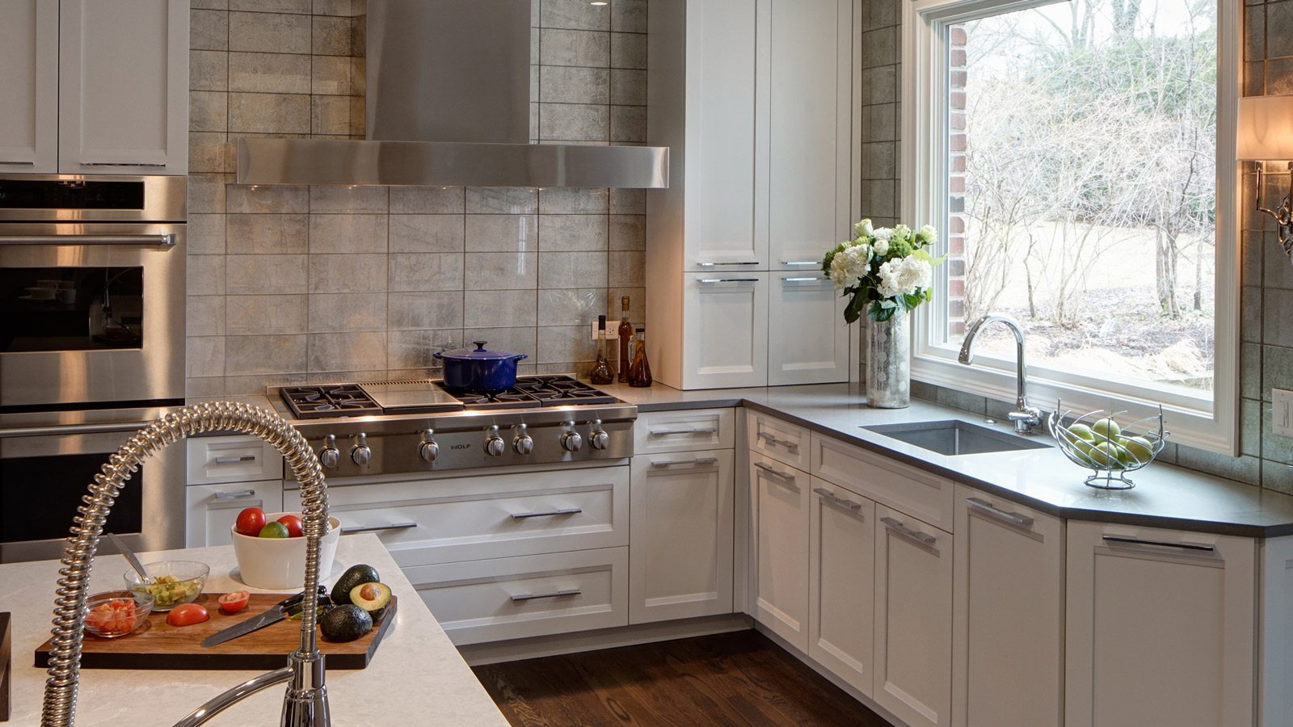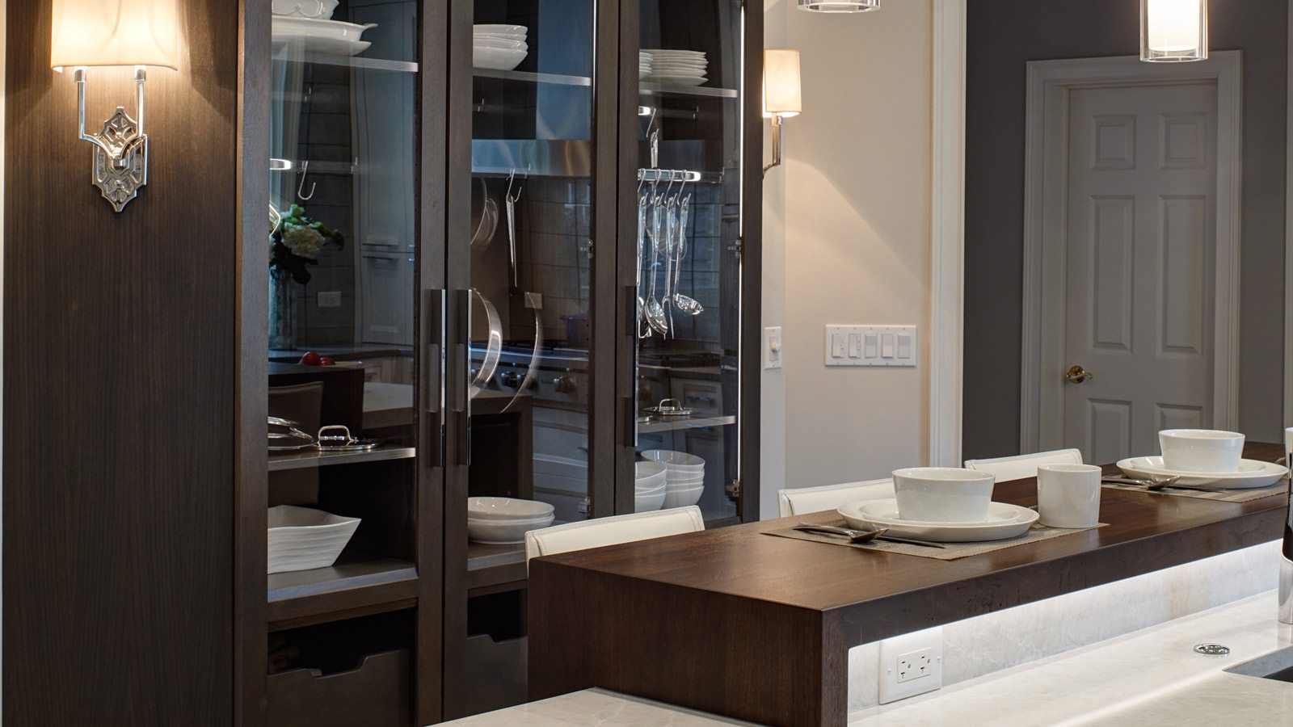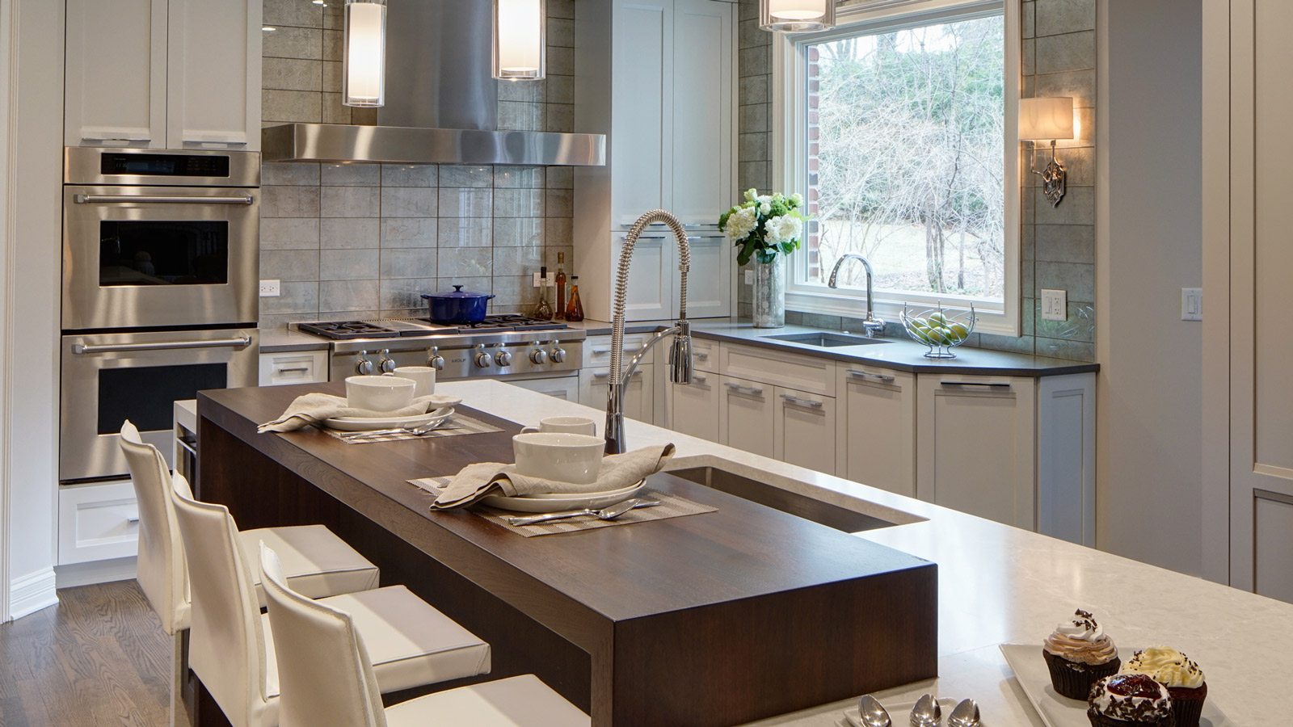
The original kitchen in this suburban home was dark, outdated and traffic flow was cumbersome. The footprint was rearranged to fix this and a new large two-tired island became the focal point of this renovation. A raised Grothouse walnut snack bar top with waterfall ends was placed to block the view of the work area from visitors entering the room from the main hallway. To accompany the wood top, a waterfall durable quartz top sits below.
Function does not come second to beauty in this kitchen design. Two separate workspaces were designed to incorporate room for two cooks. One is centered around the island and built-in appliances, while the other is set into the perimeter by the range top and main sink. To top off the design, a custom made tall glass-faced storage unit was designed to add extra storage and showcase the homeowner’s cookware.
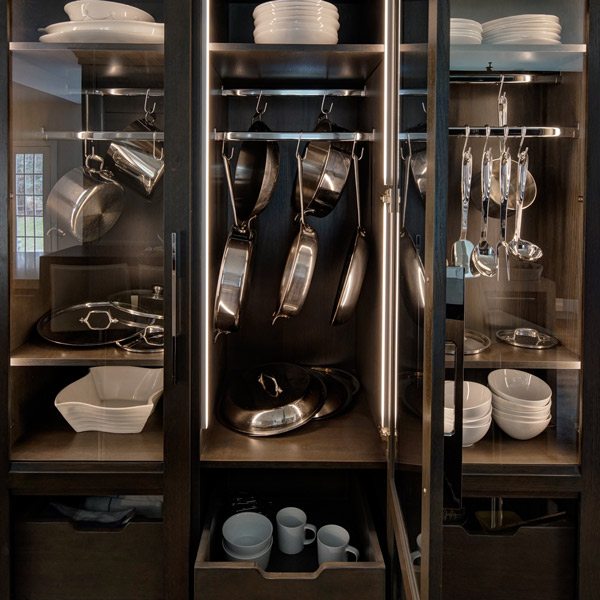
Cabinetry:
Grabill rift cut oak in custom colors
Countertops:
Perimeter: Uliano quartz. Lower Island: Ice Lake quartz. Raised Island: Walnut with Sapwood Belgium Chocolate Durata Matte finish
Appliances:
Wolf range top 6 burner and griddle and steam oven, Sub-zero refrigerator column and freezer column, Rangecraft custom stainless hood
Features:
Ann Sacks Lucian antiqued glass tiled wall
Size:
17’ x 18’

