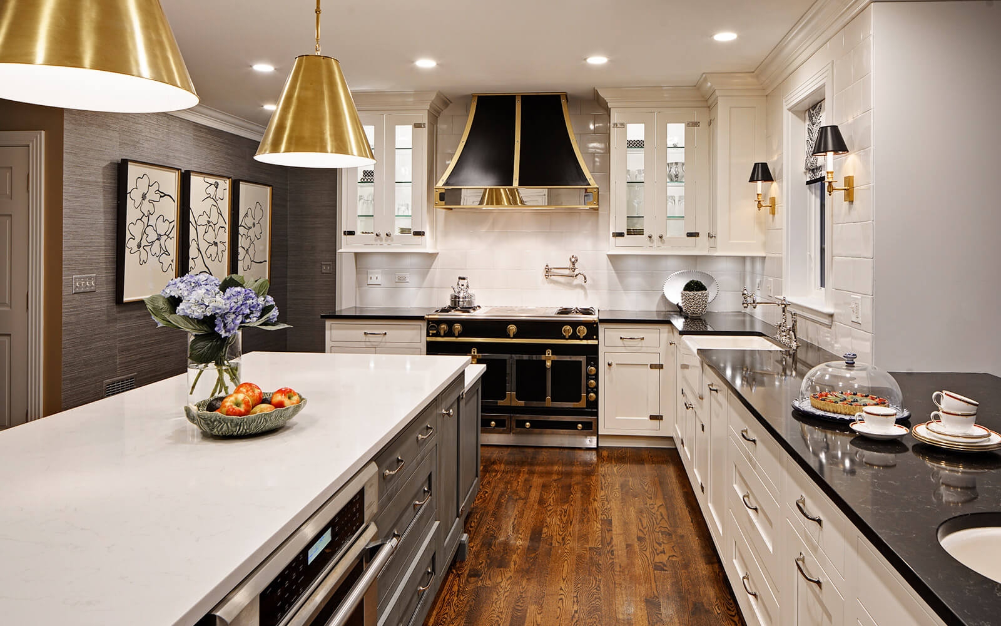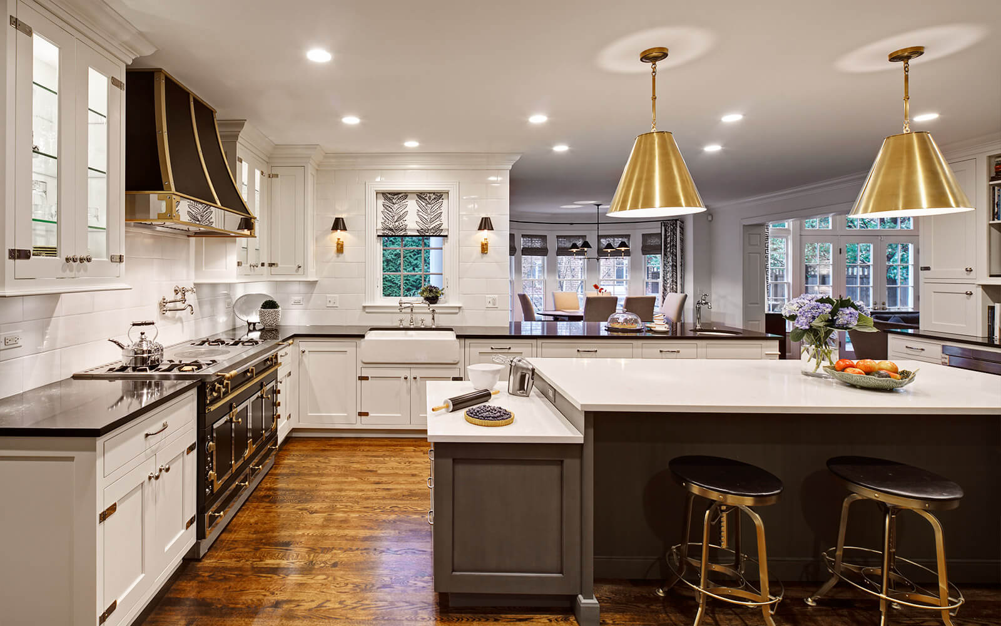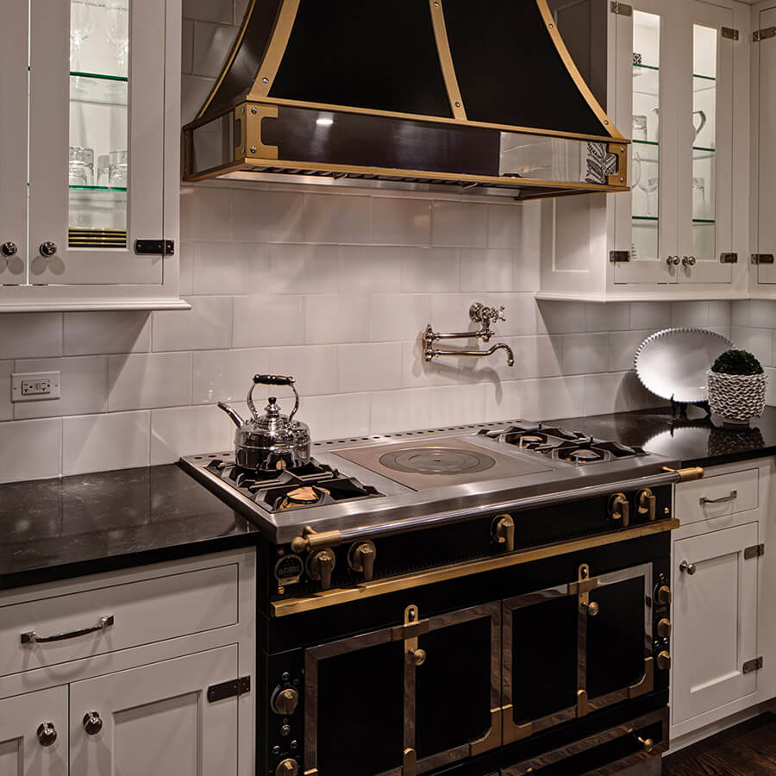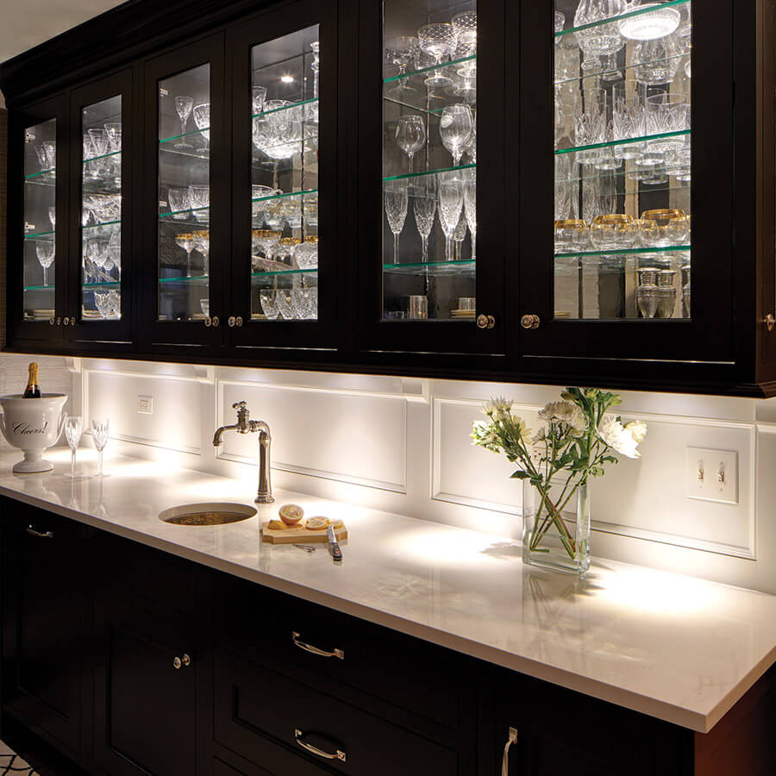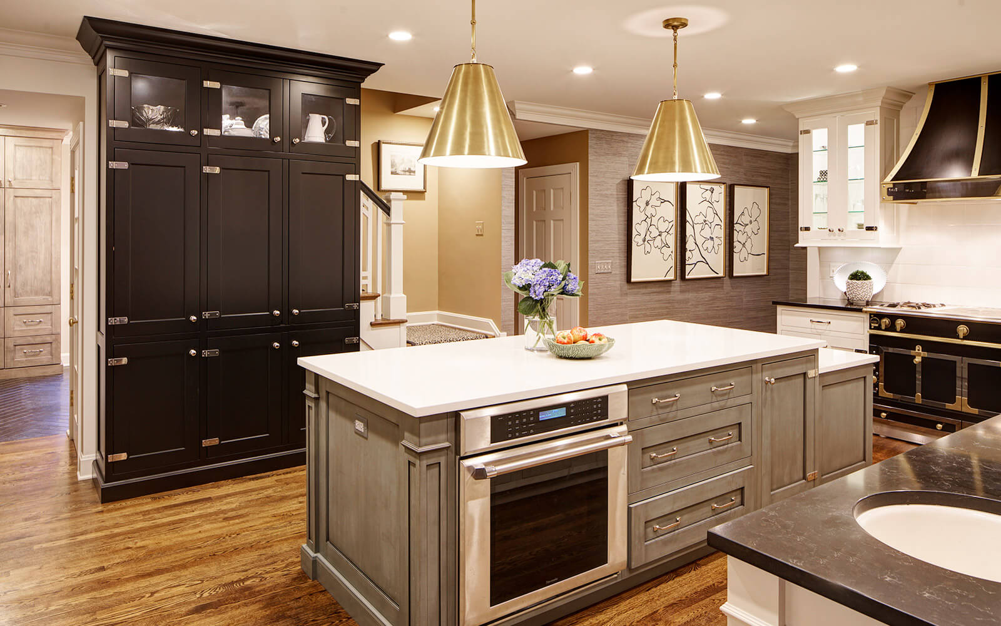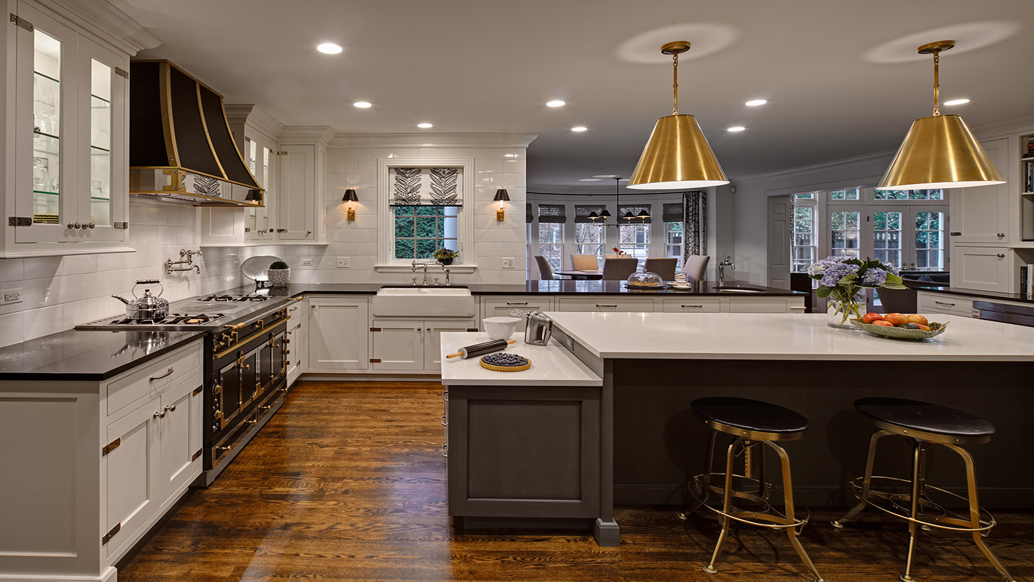
This stunning kitchen was the result of a major renovation of an older home, working alongside Dave Olseng of Dave Olseng, Inc., the general contractor and partner, this clients vision became a reality. The existing kitchen was dated and had many flaws that needed some attention. The kitchen was an interior kitchen with natural light only in the eating area. The work triangle was very small for a very active family. The homeowner was an avid cook and the kitchen did not function well for her large family gatherings.
The wall was opened up into the eating area to bring more natural light into the space. An existing wall between the kitchen and butlers pantry was removed to enlarge the kitchen.
The new space incorporated multiple work areas. A peninsula was added with a prep sink for guests to use and seating on one side facing the kitchen. A full island was incorporated with seating on the opposite side to give total seating for eight people just in the kitchen alone. A drop-down baking area with a pull-up mixer stand was incorporated to accommodate the shorter homemaker who loved to bake.
This Kitchen Design won 2nd Place at the 2020 / 2021 NKBA Design Vision Awards, to review more of the winning projects, click here
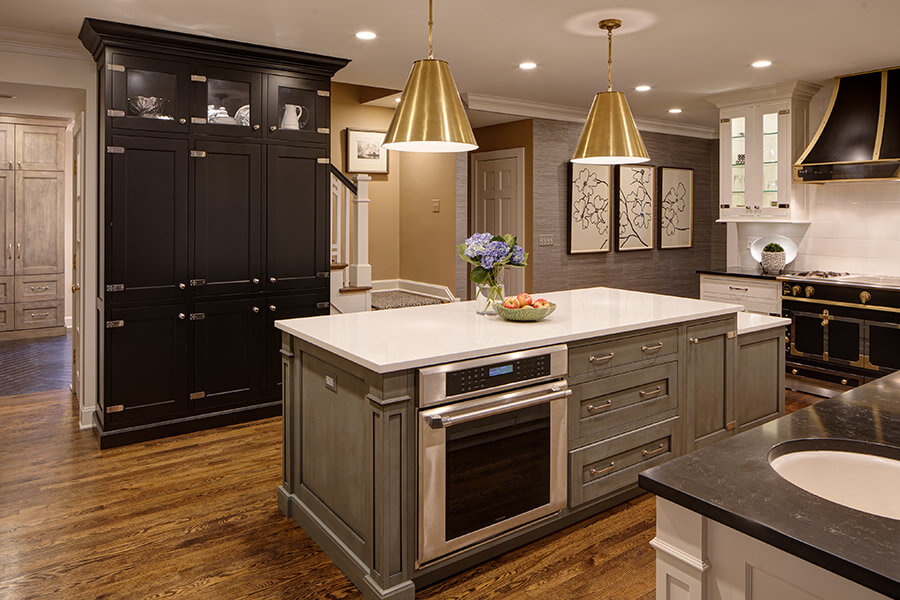
Cabinetry:
- Brand: Grabill
- Finish: Kitchen Perimeter & Fridge/FreezerArmoire- White Dove (Paint)
Pantry Wall & Butlers Pantry- Ebony (Paint)
Island-Custom Paint and Glaze - Door style: Cheswick Inset
Countertops:
- Supplied by Client
Appliances:
- Miele: 30″ Refrigerator Column, 18″ Freezer Column, 24″ Dishwasher
- 30″ Sharp Microwave Drawer
- 43″ La Cornue Range
- 49″ Custom Metal Hood
- 15″ Scotsman Ice Maker
- 24″ Subzero Wine Cooler
Features:
- Special hinges were custom designed into the cabinetry to add a special touch. The brass accents in the hardware, hood, and light fixtures really warmed up the space. The black La corneau range also had brass accents to make the design complete.
- A soft taupy grey island was mixed with black built ins and white cabinetry to create a nice visual mix of pleasing colors.
Size:
- 28’ x 15”

