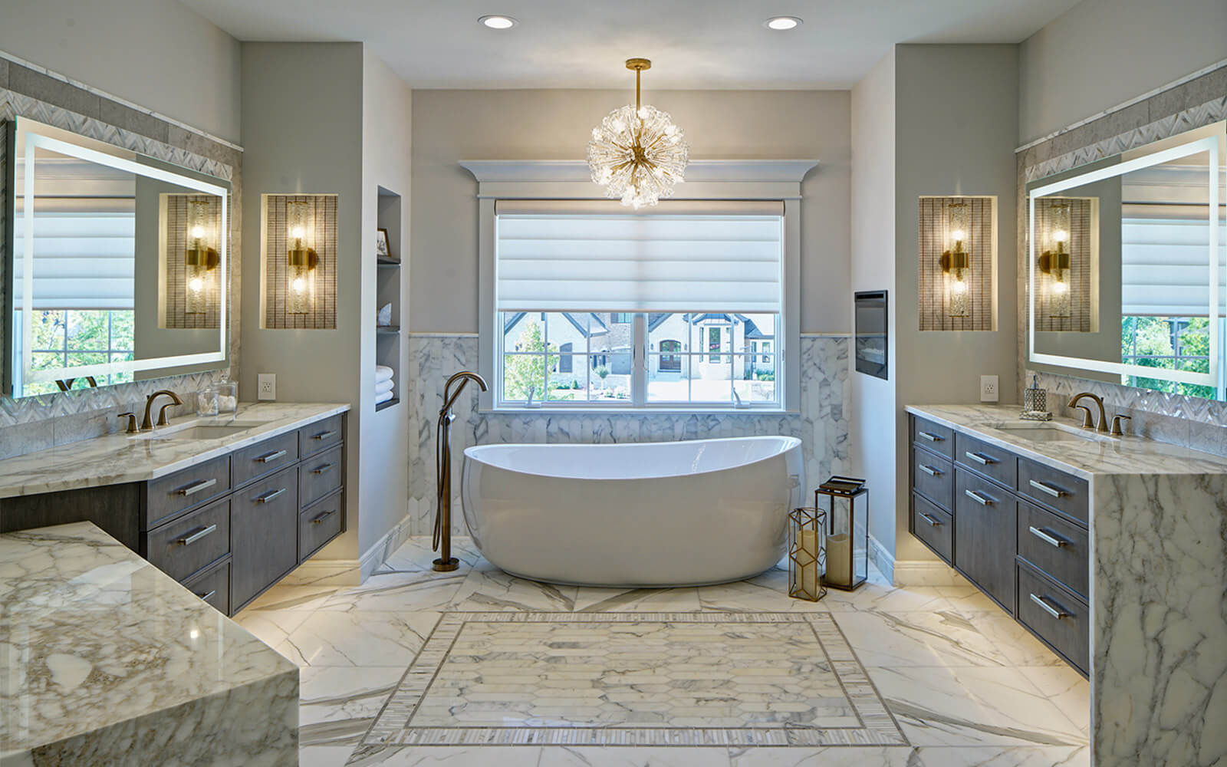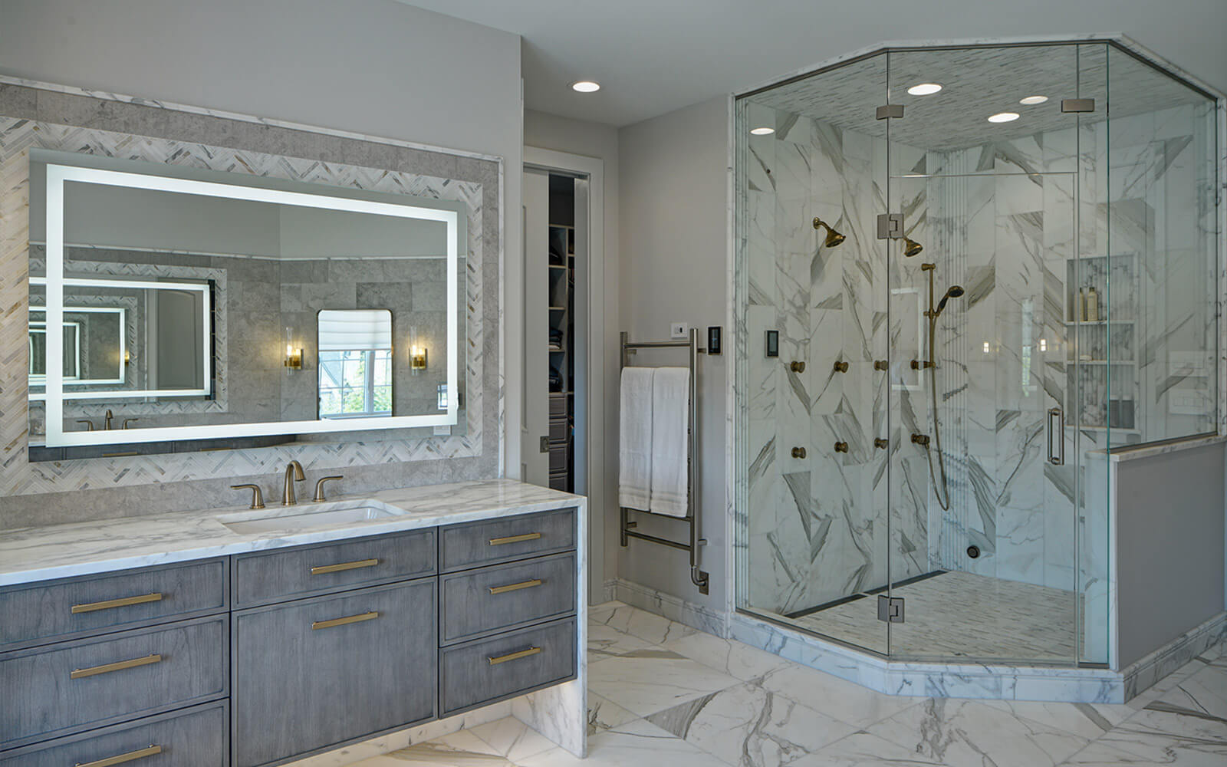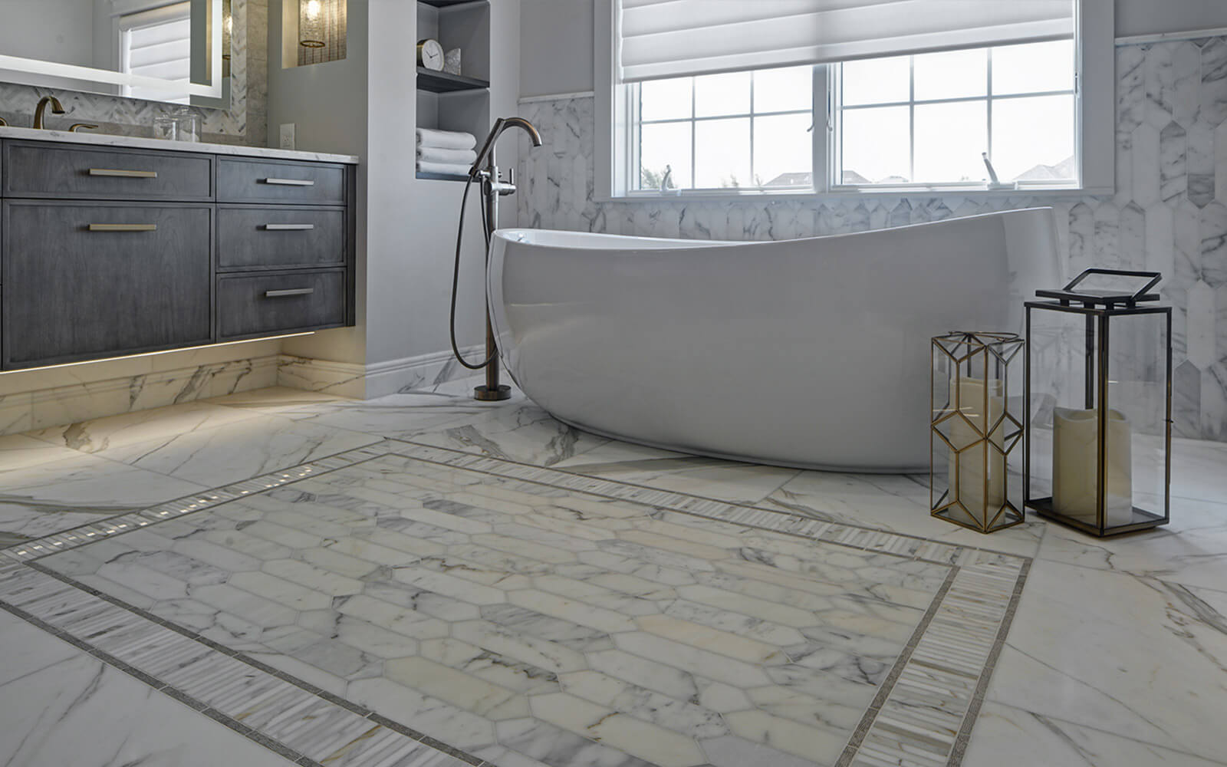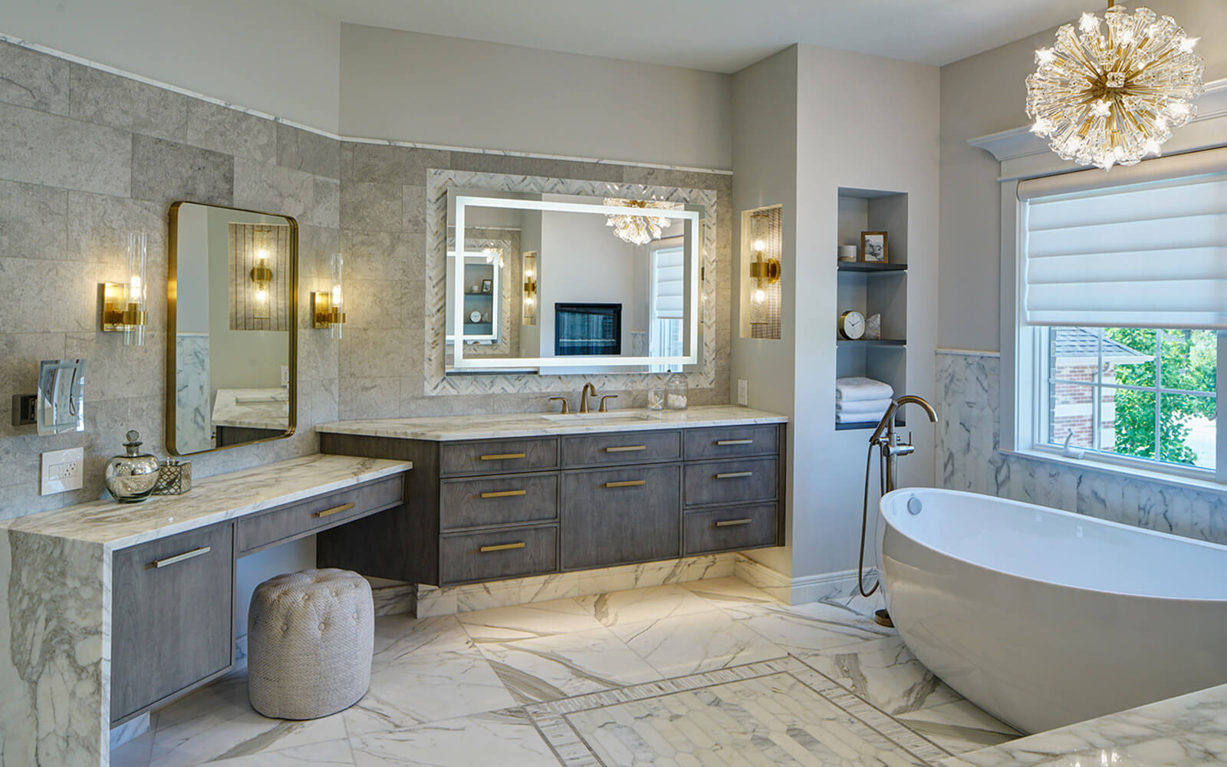
Our recent Indiana client gave us the challenge to create a totally open floor plan which would incorporate a large shower, make-up area, 2 vanities, and a beautiful focal point. To accomplish this we removed the walls that were near the windows, added multiple can lights, a chandelier, and sconces in the makeup area and created recessed niche areas with more decorative lighting fixtures as accents.
The combination of white marble on the floors, tops and shower walls with a soft grey, added to the mix of the classic marble creates a one of a kind luxurious bath space. The finished design has a hotel-like feel with subtle brushed brass accents throughout.
This entire floor plan was reworked, as the original shower was moved to the previous makeup area and some of the bath was expanded into what was the master closet. By doing so, the closet was reworked with a customized closet system. Open shelving, closed storage in drawers, short and long hanging, valet rods and a tie rack.
This bathroom was part of a whole home renovation, to see more details of the finished project click here
This bathroom design won Honorable Mention at the 2020 / 2021 NKBA Design Vision Awards, to review more of the winning projects, click here
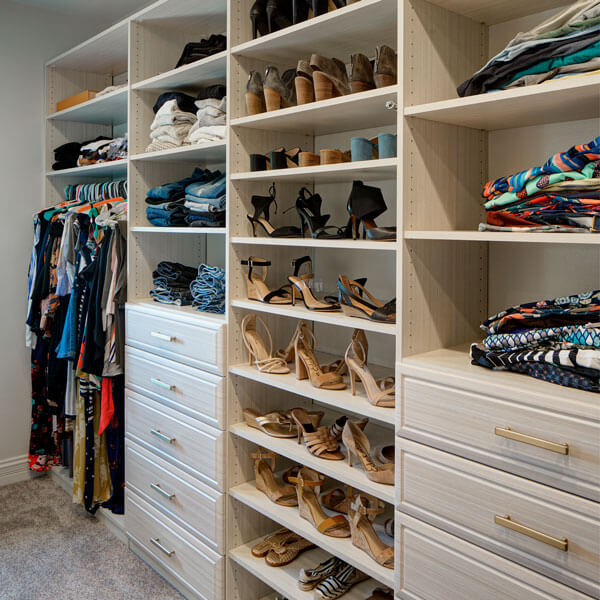
Cabinetry:
Grabill Cabinetry Co.
Countertops:
Marble Polished
Color: Calacatta Oro, 3” Mitered Edge
Features:
Fireplace & Towel Warmer
Shower – Steam shower, 8 body sprays, 2 shower heads and a handheld for multiple users with a tall recessed niche and corner bench
Calacatta gold marble on the floors, walls, and tops. Decorative marble inlay on the floor and decorative tile design behind mirrors
Heated floor
Lighted mirrors over each vanity
Accent tile on wall behind freestanding tub as a backdrop
Size:
19’ x 12’

